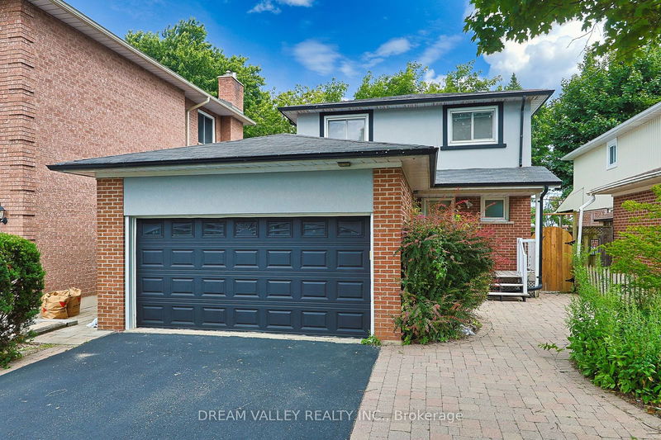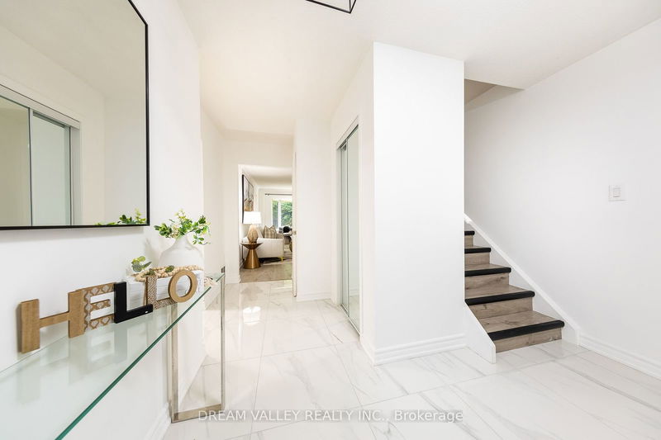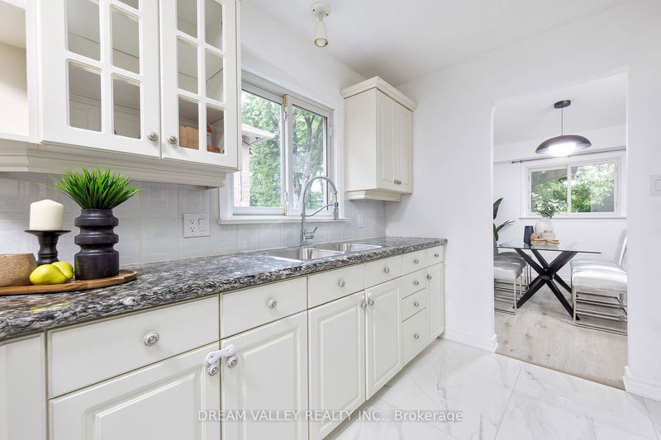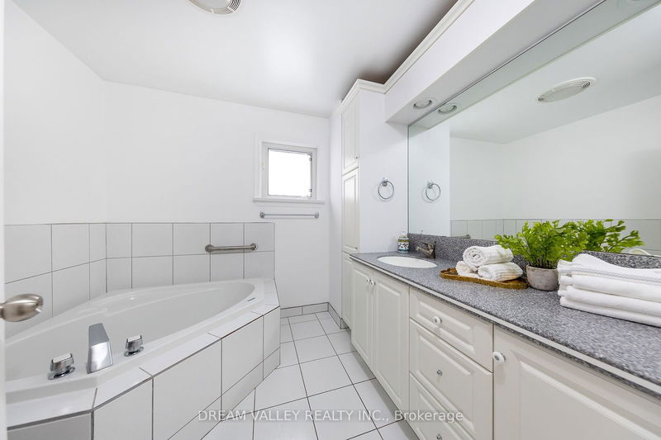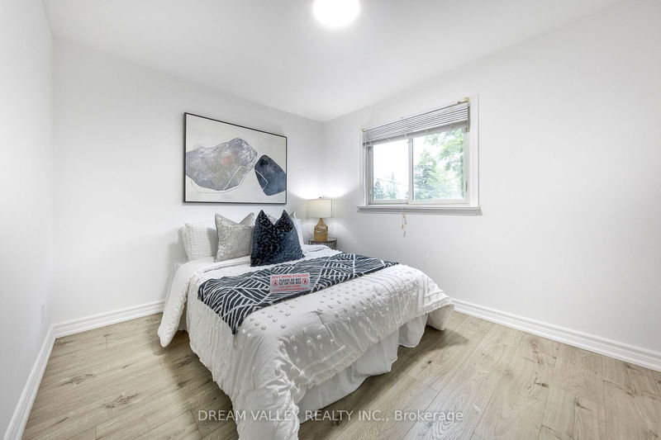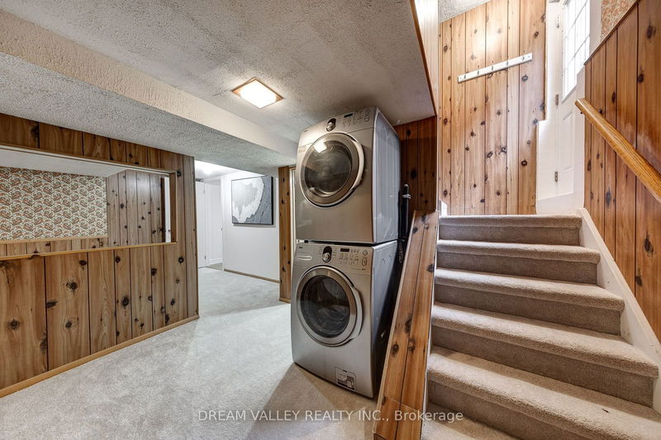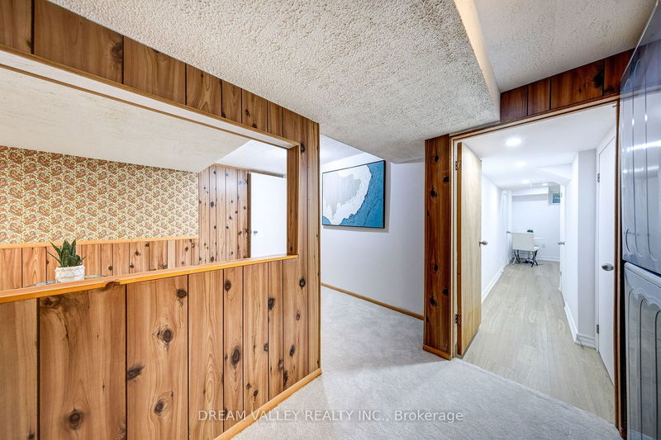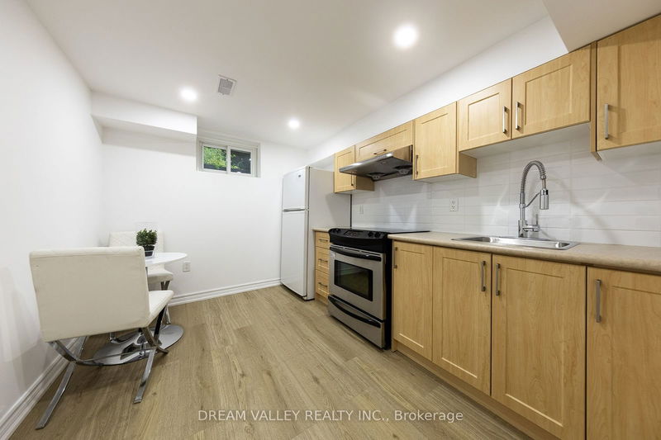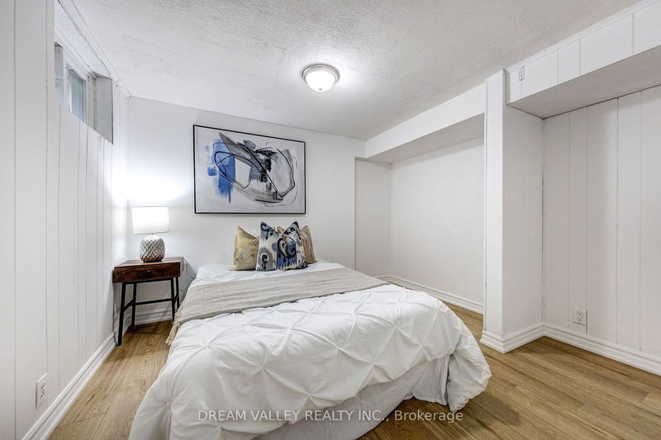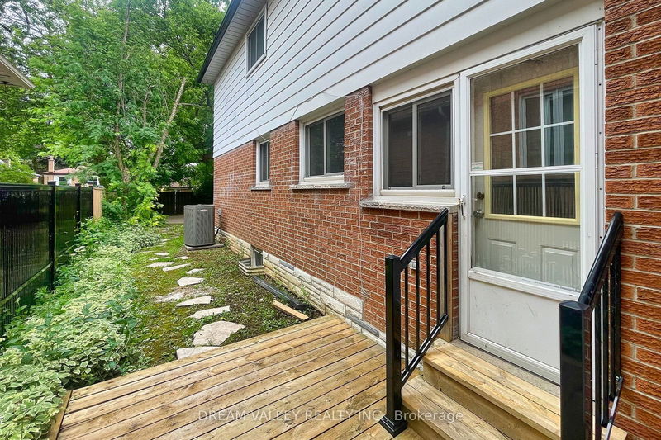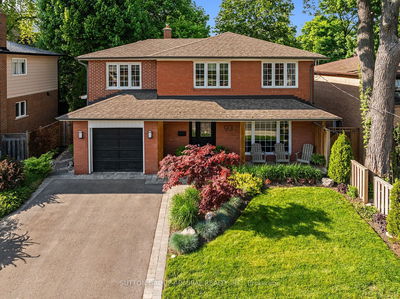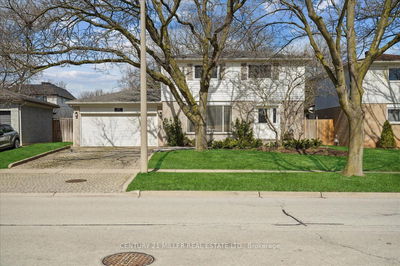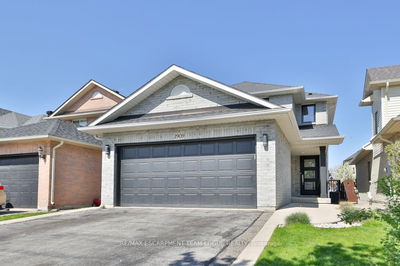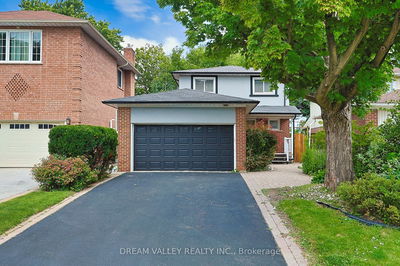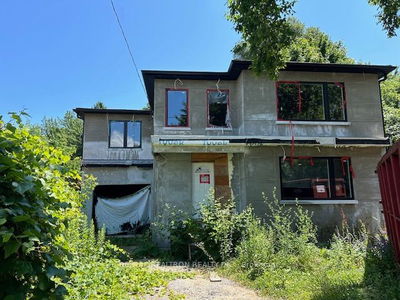Discover refined living in this fully renovated 4+2 bedroom beside bluffers. This beautiful 3.5 washroom detached 2-story house is available for new owner in the renowned Cliffside community. Hardwood floors grace all bedrooms, new tiles, while the bright and spacious kitchen boasts granite countertops and an inviting eating peninsula. Freshly painted. The perfect dining room sets the scene for large family gatherings. Enjoy the tranquility of a deep, private lot and the convenience of ample parking with an attached double car garage and wide driveway. Located in a fantastic school district and close to all amenities, this home offers a seamless blend of comfort and convenience. In-law suit with separate side entrance gives the opportunity to have approx $2500/month income. Don't miss this opportunity to embrace the sought-after Cliffside lifestyle!
Property Features
- Date Listed: Saturday, July 27, 2024
- City: Toronto
- Neighborhood: Cliffcrest
- Major Intersection: South of Kingston rd and Brimley rd
- Full Address: 27A St Quentin Avenue, Toronto, M1M 2M7, Ontario, Canada
- Living Room: 2 Pc Bath, Laminate, Renovated
- Kitchen: Tile Floor, Renovated, Breakfast Bar
- Living Room: Renovated, 4 Pc Bath, Renovated
- Kitchen: Laminate, Renovated, Above Grade Window
- Listing Brokerage: Dream Valley Realty Inc. - Disclaimer: The information contained in this listing has not been verified by Dream Valley Realty Inc. and should be verified by the buyer.

