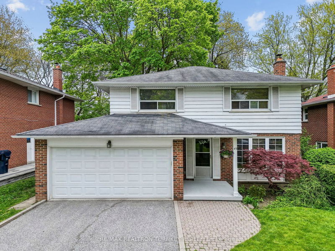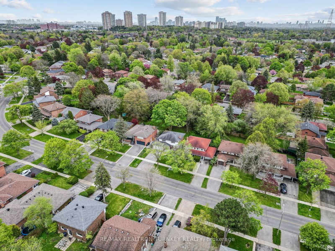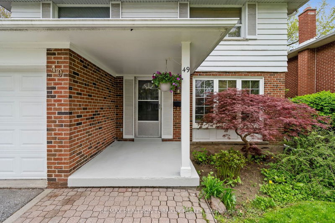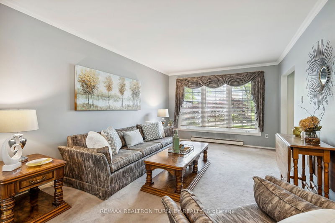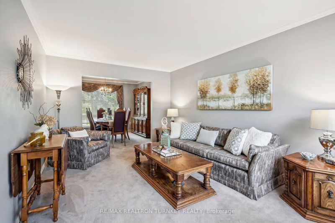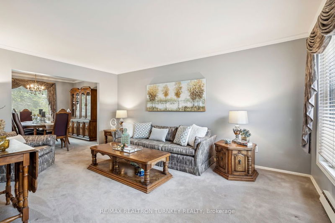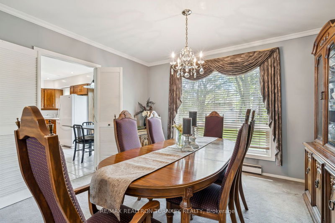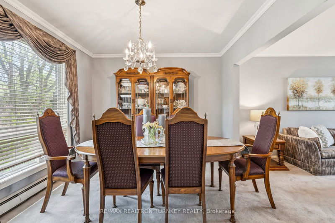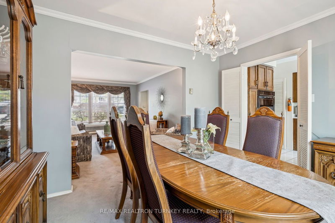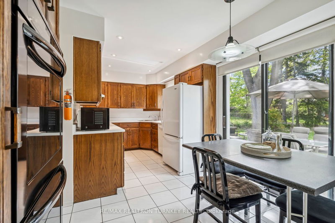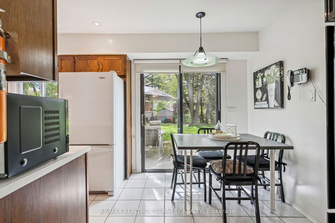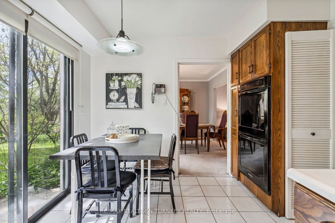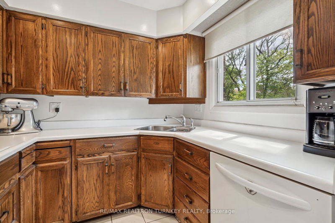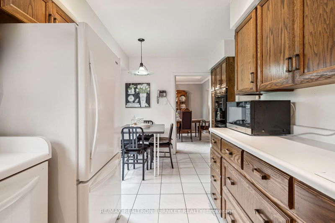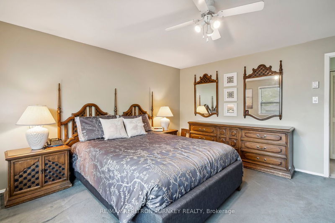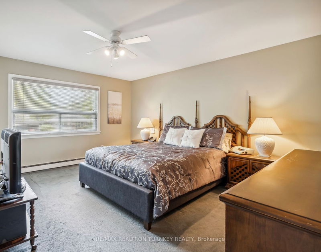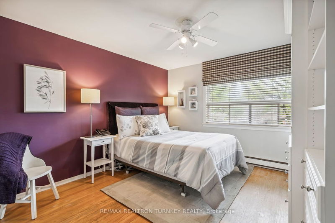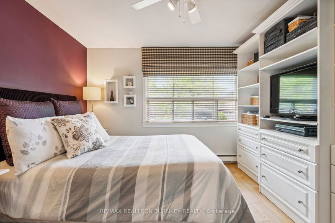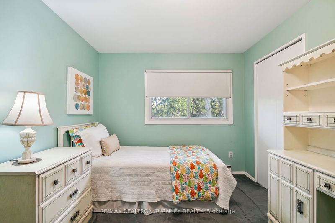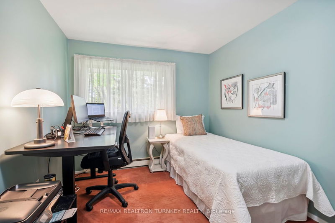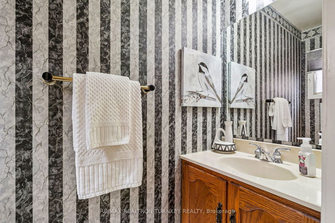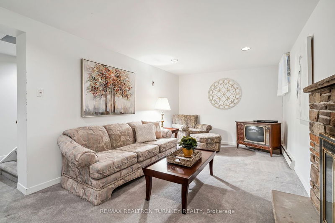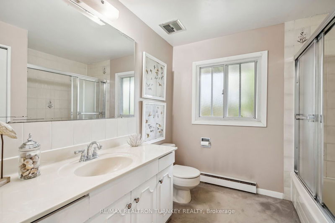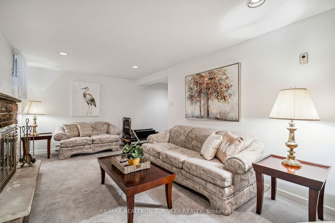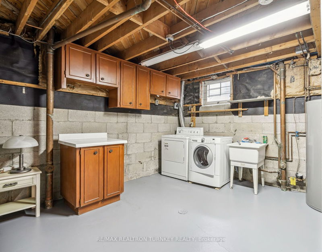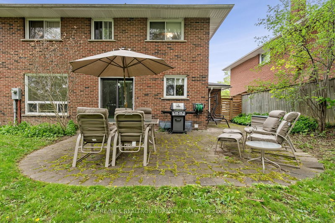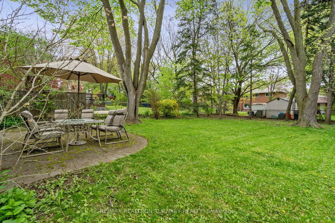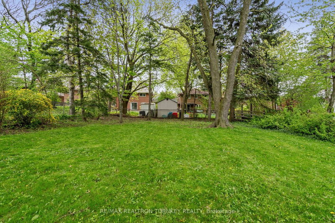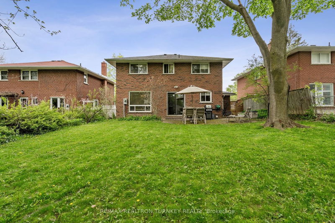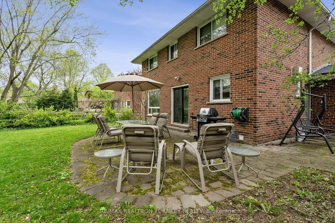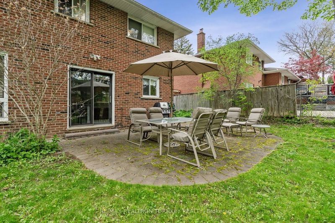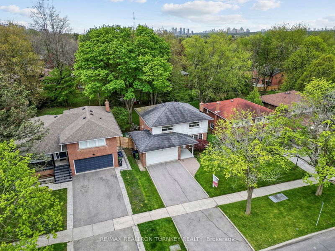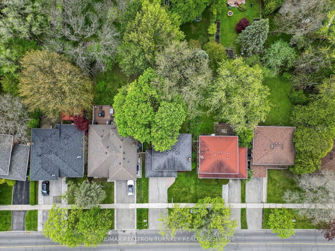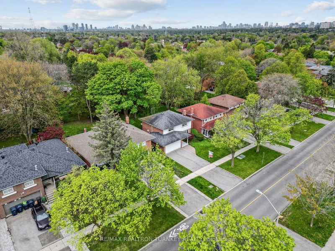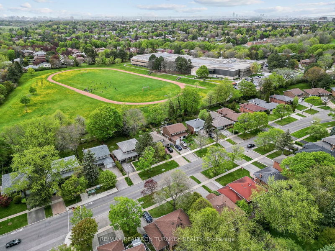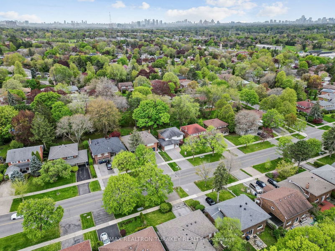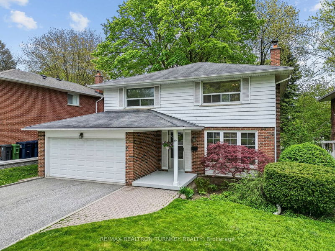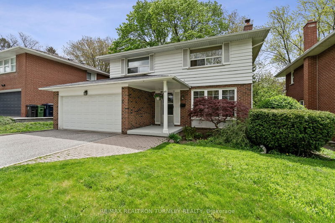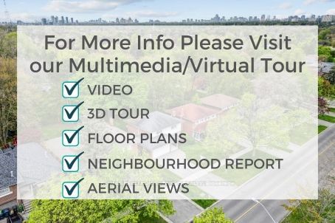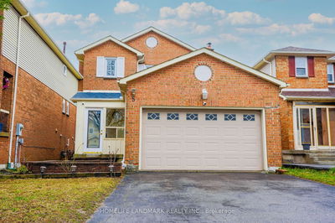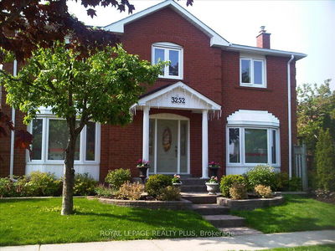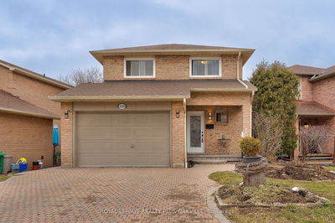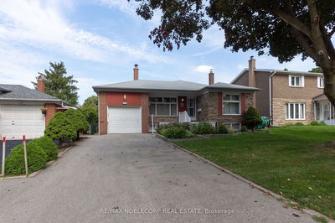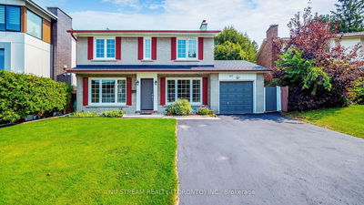Fabulous Opportunity to live in Desirable Hillcrest Village Community with Top Ranked AY Jackson Secondary School/Seneca College and an Amazing Walk & Transit Score! This Fabulous 4 Bdrm Detached Family Home is Situated On a Premium 50 X 135 Ft Lot w XL Covered Front Porch, Wide Double Driveway & 2 Car Garage! Featuring Updated, Eat-In Hanover Kitchen w Solid wood Cabinets, Pot Drawers & Pull-Outs, B/I Oven & W/O to Patio; Bright Living & Dining Room w Crown Moulding & Huge Windows; Strip Hardwood Floors under Broadloom (Main & 2nd Flrs); Cozy Rec Room in Professionally Finished Bsmnt w functioning Stone Fireplace. W/O To Deck In Private Backyard w Perennial Gardens, Mature Shade Trees & Sunny South Exposure. Well Maintained Home with $ Spent: Roof Shingles '06, Vinyl Windows, Hanover Kitchen, Upgraded 200 Amp Elec, Crown Molding & Prof Finished Basement! Ideal Central Location: Short Walk To Plaza & Top Ranked Schools: A.Y. Jackson SS & Highland MS. Community Centre w pool & Library. Mins To Seneca College, Fairview Mall, NY General Hospital, Bayview Golf & Country Club, Hwys 404 & 401. Close to GO train & public transit (1 bus to Subway Stn), shops, restaurants and all Amenities! Hiker & Bikers Paradise in level area with newly improved Don Valley Trails. A wonderful community with friendly neighbours all around!
Property Features
- Date Listed: Thursday, May 09, 2024
- Virtual Tour: View Virtual Tour for 49 Mcnicoll Avenue
- City: Toronto
- Neighborhood: Hillcrest Village
- Full Address: 49 Mcnicoll Avenue, Toronto, M2H 2B1, Ontario, Canada
- Kitchen: Ceramic Floor, Pot Lights, O/Looks Backyard
- Living Room: Broadloom, Large Window, Combined W/Dining
- Listing Brokerage: Re/Max Realtron Turnkey Realty - Disclaimer: The information contained in this listing has not been verified by Re/Max Realtron Turnkey Realty and should be verified by the buyer.

