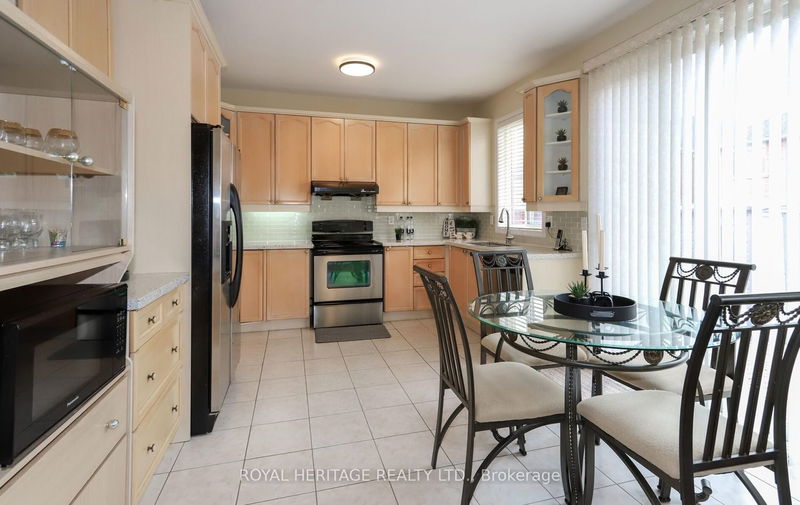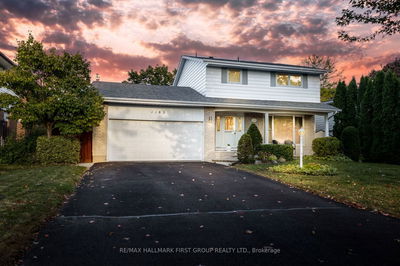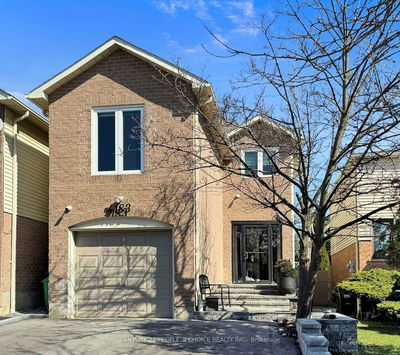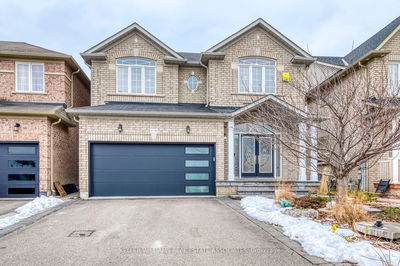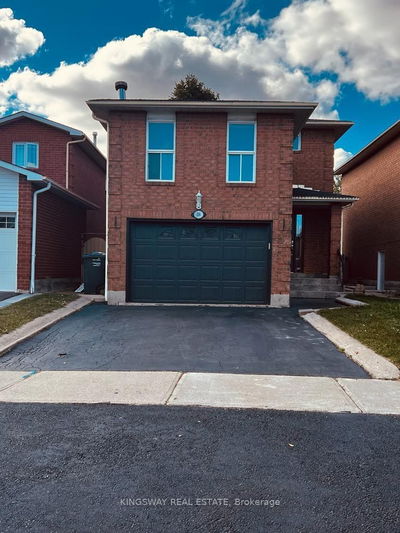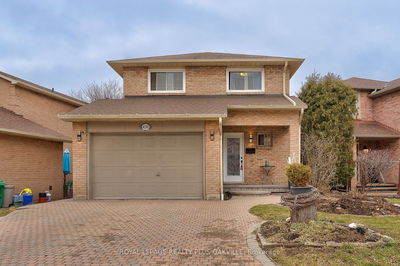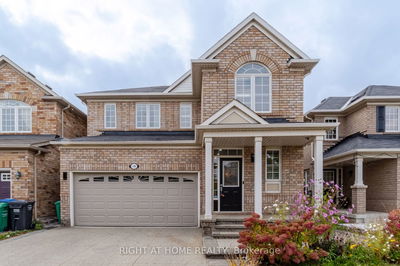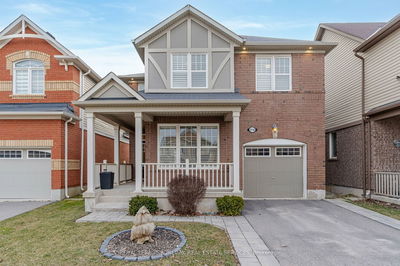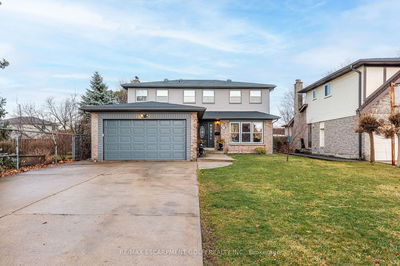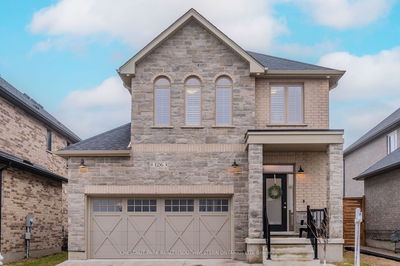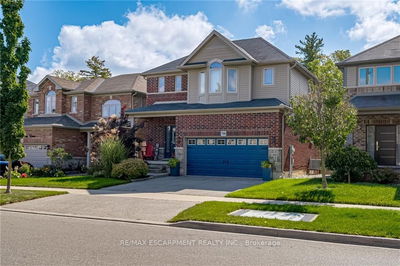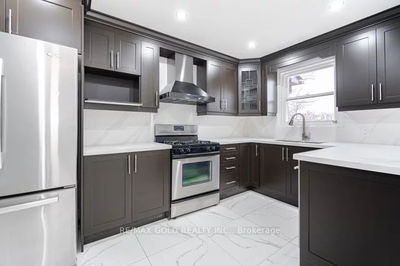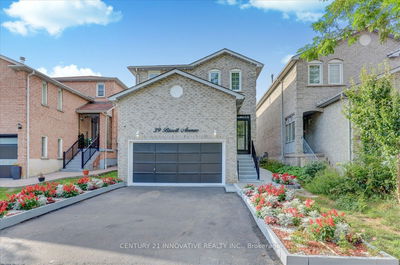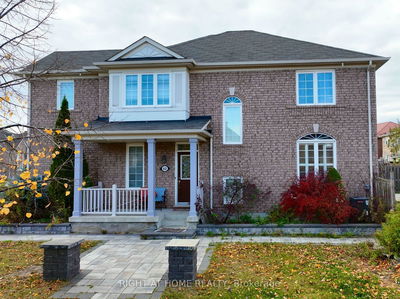GORGEOUS & IMMACULATE Mattamy Built.. Almost 2000 SQ FT of functional MAIN living space + added BSMT living space ..AIRY 9 Ft Ceilings plus 15 ft Cathedral Ceiling in front area of Living room with Soaring Palladian Windows adding tons of sunlight!!. TOTAL OF 5 BEDROOMS 5 BATHS!! NOTE: there are 3 FULL BATHS on the 2nd FLR : ENJOY LUXURY LIVING WITH EXTRA $$ from the BEAUTIFUL PROFESSIONALLY FINISHED Bsmt: Front Foyer has door to garage for your convenience..OPEN concept Kitchen with Family room for large family gathering: TALL kitchen cabinets with under counter recessed lighting: & Quartz counter.. W/O from Kitchen to the Interlk Back patio for your summer enjoyment: ORIGINAL OWNERS ! never rented..PRIDE OF OWNERSHIP..Relax in your JACUZZI Tub .. & SEP SHOWER in Prim. bdrm ensuite: Interlocking extended driveway with no sidewalk, goes along the side to the Separate Side door entrance then leads to back patio: ROOF ( 2021)WINDOWS (2020-2024)FURNACE(2020) NEW HWT
Property Features
- Date Listed: Wednesday, March 20, 2024
- Virtual Tour: View Virtual Tour for 46 Muskox Drive
- City: Toronto
- Neighborhood: Rouge E11
- Major Intersection: Sheppard/ Rouge River Dr /
- Living Room: Cathedral Ceiling, Combined W/Dining, Hardwood Floor
- Family Room: Gas Fireplace, Coffered Ceiling, Hardwood Floor
- Kitchen: Eat-In Kitchen, Quartz Counter, W/O To Patio
- Kitchen: Combined W/Dining, Pot Lights, Laminate
- Listing Brokerage: Royal Heritage Realty Ltd. - Disclaimer: The information contained in this listing has not been verified by Royal Heritage Realty Ltd. and should be verified by the buyer.











