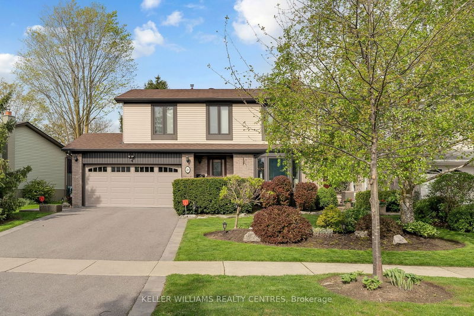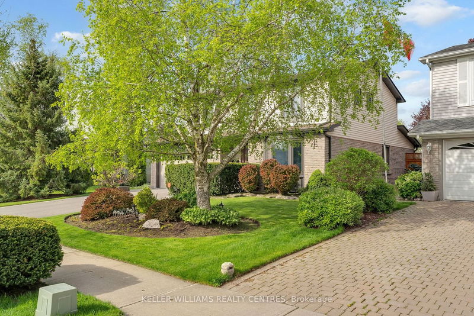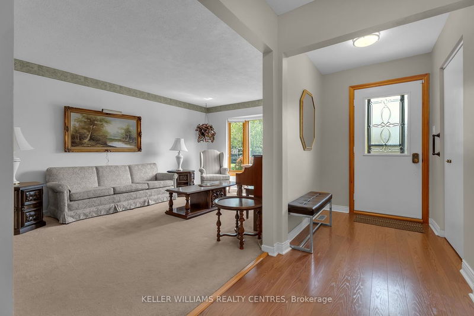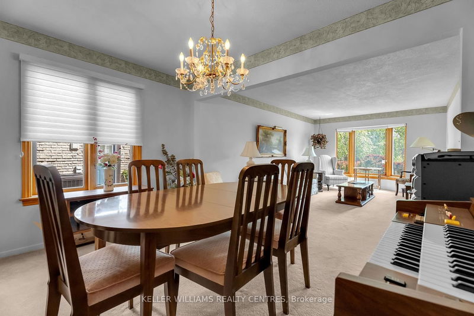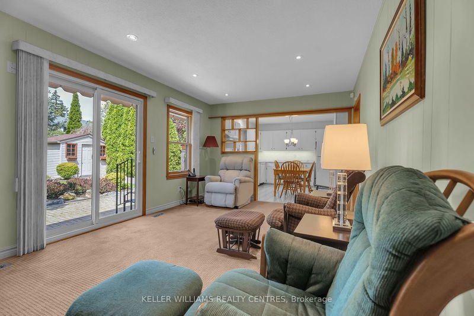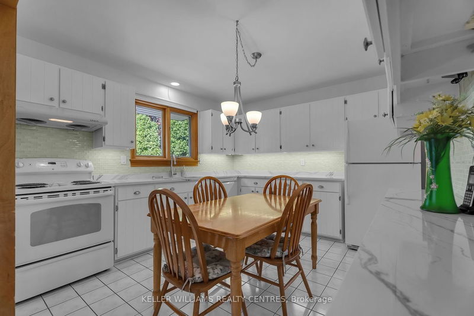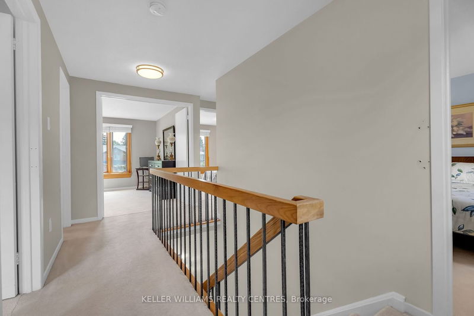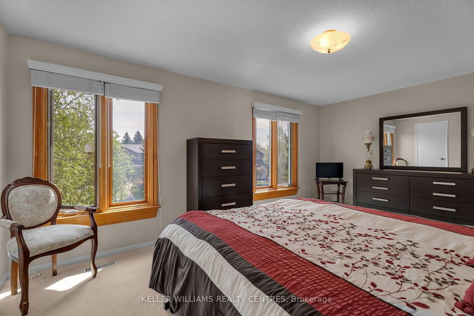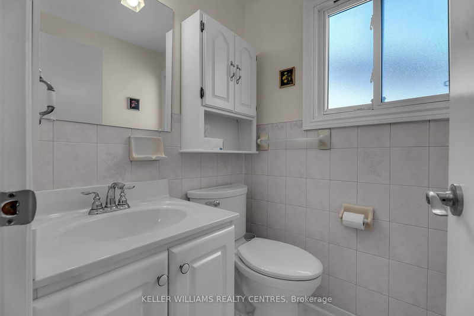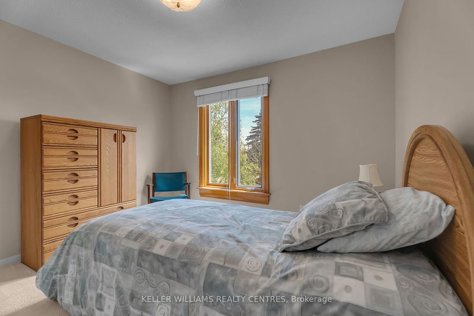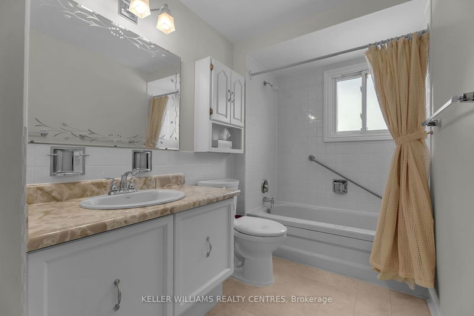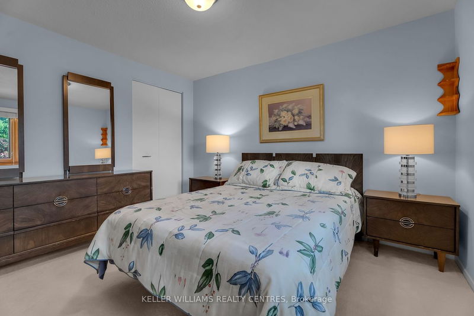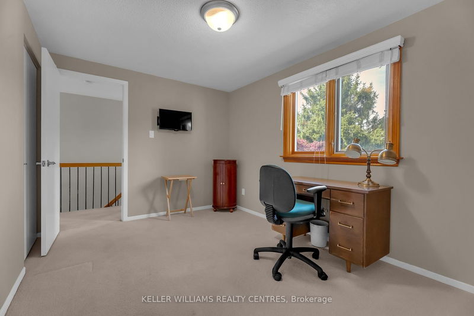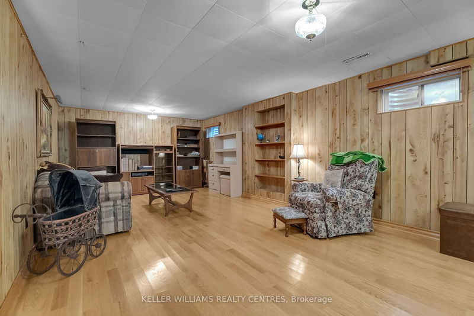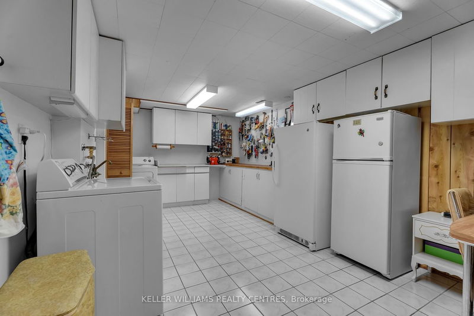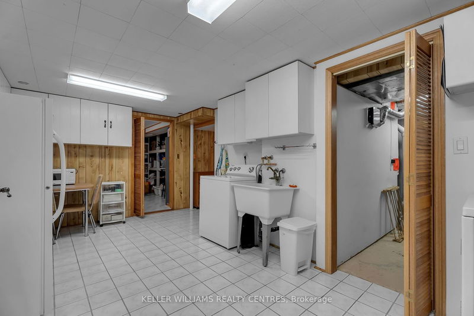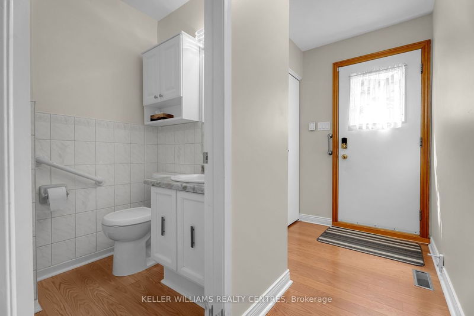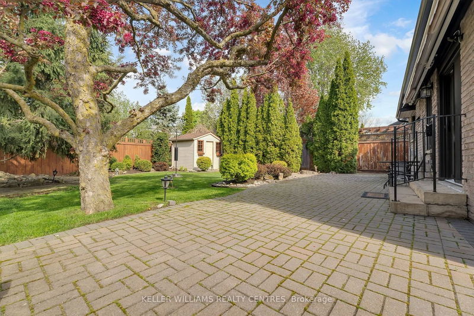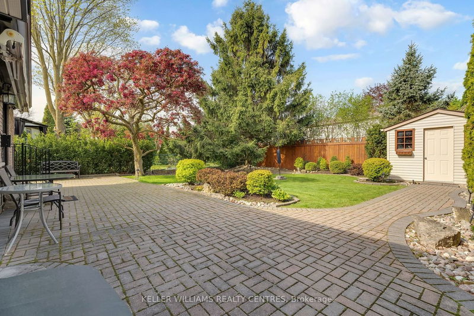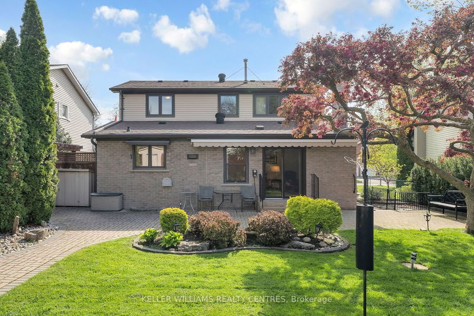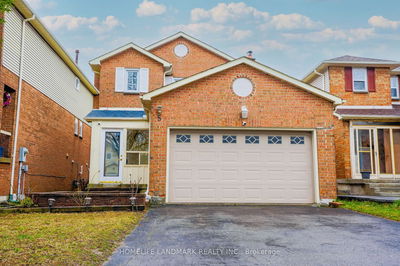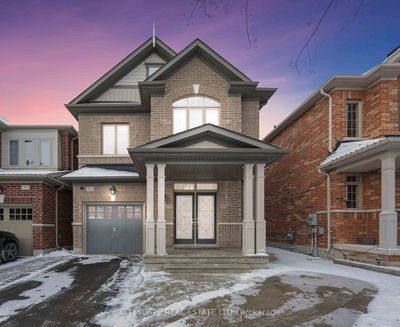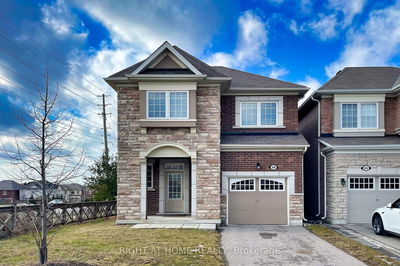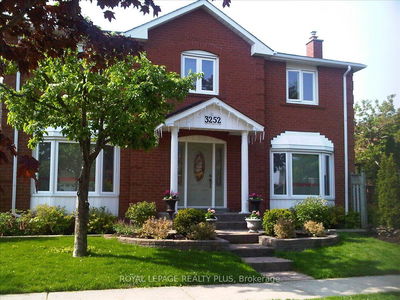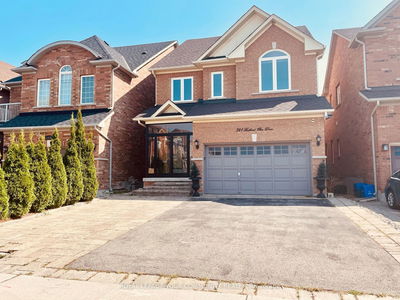Welcome to this family home, a sanctuary nestled in a charming neighborhood. This four-bedroom haven is perfect for creating lasting memories. The solid construction of this home speaks to its strong bones, promising durability and longevity for years to come. It's neutral canvas allows your imagination to run wild with ideas to make this your own! Spacious Floor Plan and despite it's age, is in impeccable condition. Totalling just shy of 2000 sq ft with a side door entrance + a finished basement with hardwood flooring ready for your family's games room! It doesn't miss a beat with the 3pc bath, big laundry room, workshop and utility rooms allow for tons of 'off season' storage. This home is a neighbourhood eye catcher with award winnings from "Richmond Hill Blooms." A landscaper's delight delicately trimmed and easy to care for with inground sprinkler system and 2 garden sheds.
Property Features
- Date Listed: Thursday, May 16, 2024
- Virtual Tour: View Virtual Tour for 46 Sanderson Crescent
- City: Richmond Hill
- Neighborhood: North Richvale
- Major Intersection: Bathurst St / Weldrick Rd W
- Full Address: 46 Sanderson Crescent, Richmond Hill, L4C 5L4, Ontario, Canada
- Kitchen: Family Size Kitchen, Corian Counter, O/Looks Backyard
- Family Room: Fireplace, Pot Lights, W/O To Garden
- Living Room: O/Looks Frontyard, Combined W/Dining, Bow Window
- Listing Brokerage: Keller Williams Realty Centres - Disclaimer: The information contained in this listing has not been verified by Keller Williams Realty Centres and should be verified by the buyer.

