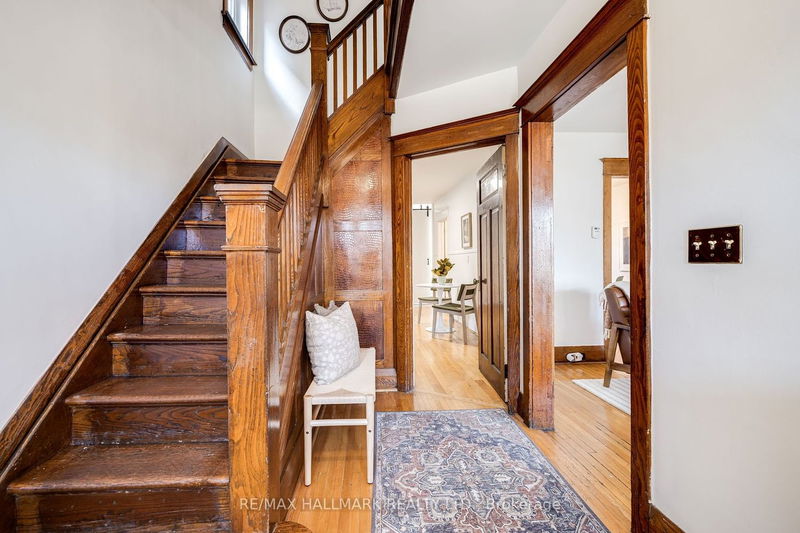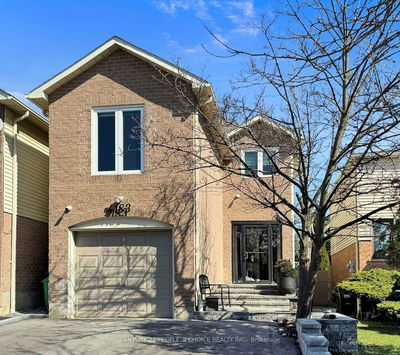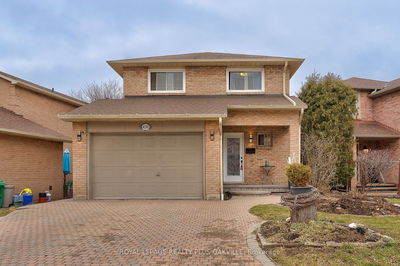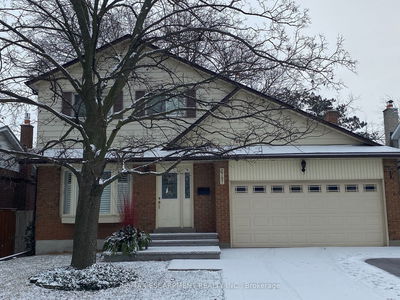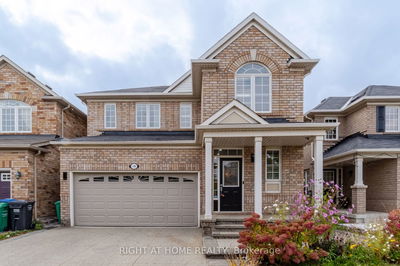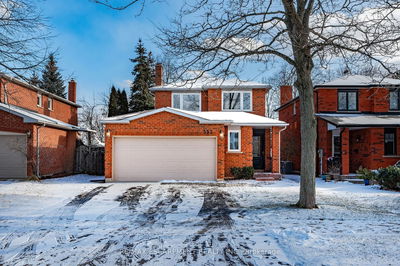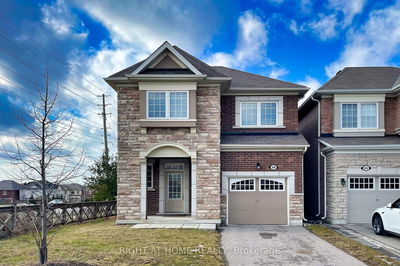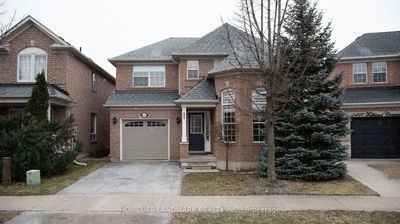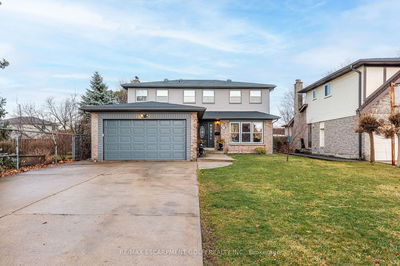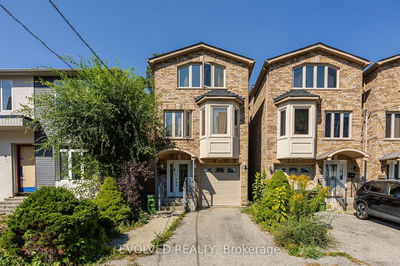Your dream home awaits! This rarely available 30' wide detached gem, lovingly owned by the same family for many years, is nestled in the sought-after Jackman School district. The area boasts some of the best parks in the city, easy access to public transport and highways, and an active, bustling community with plentiful shops and restaurants. This home is bursting with potential - brimming with original charm and boasting spacious rooms flooded with natural light, this 4-bedroom residence offers three washrooms, a convenient side entrance to the basement apartment (seller does not warrant retrofit status) and 2 car parking (1 garage). Whether you're ready to move in after a few updates, eager to expand and renovate, or even build a garden suite, seize this opportunity to craft your perfect abode.
Property Features
- Date Listed: Tuesday, April 02, 2024
- Virtual Tour: View Virtual Tour for 70 Chester Hill Road
- City: Toronto
- Neighborhood: Playter Estates-Danforth
- Full Address: 70 Chester Hill Road, Toronto, M4K 1X3, Ontario, Canada
- Living Room: Hardwood Floor, O/Looks Frontyard, Brick Fireplace
- Kitchen: Eat-In Kitchen, Hardwood Floor, Family Size Kitchen
- Listing Brokerage: Re/Max Hallmark Realty Ltd. - Disclaimer: The information contained in this listing has not been verified by Re/Max Hallmark Realty Ltd. and should be verified by the buyer.


