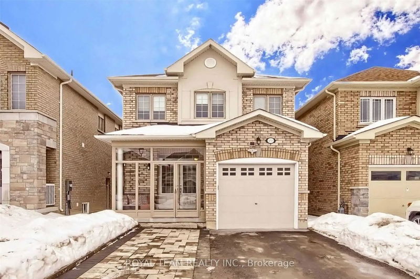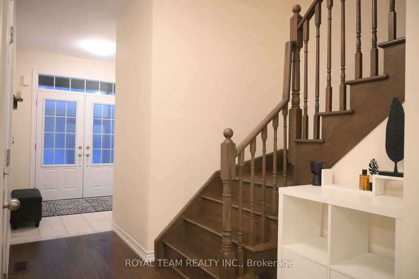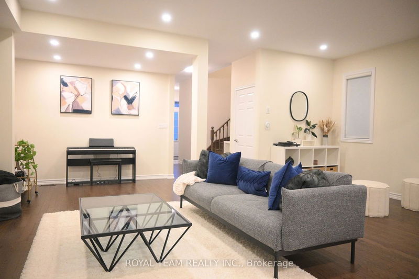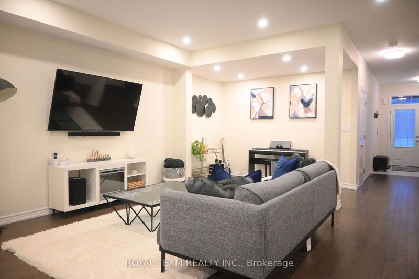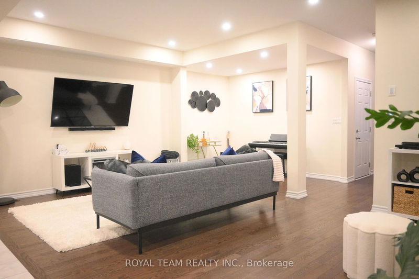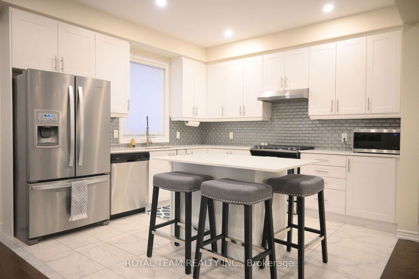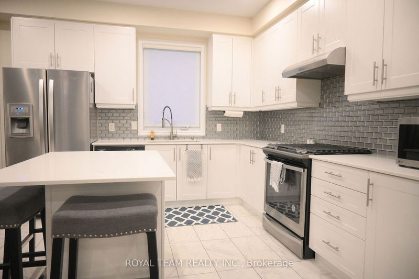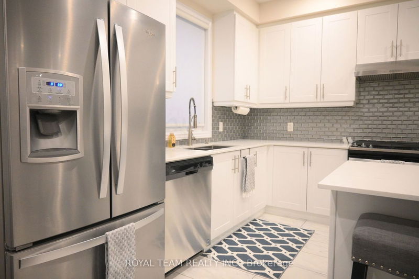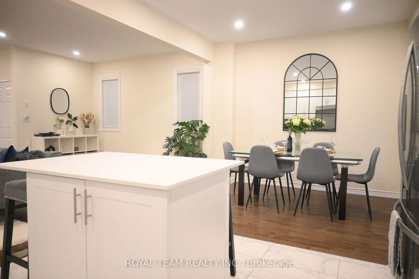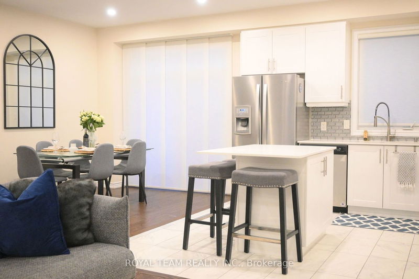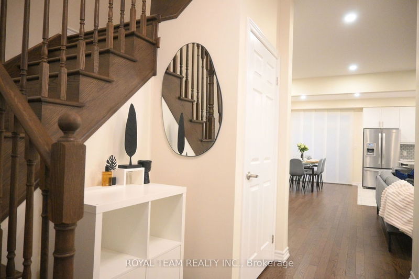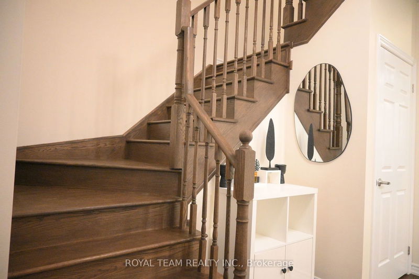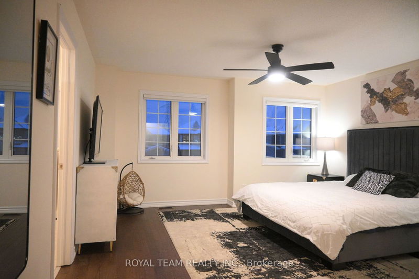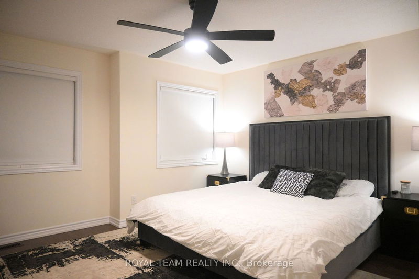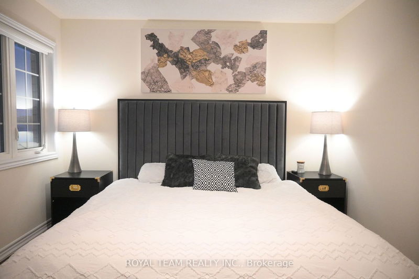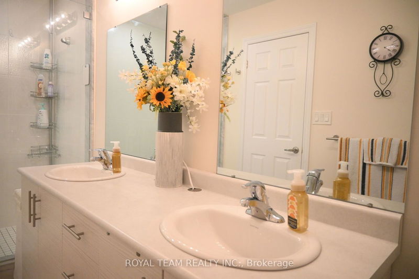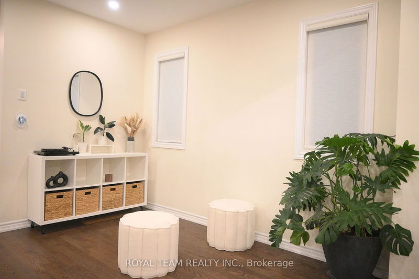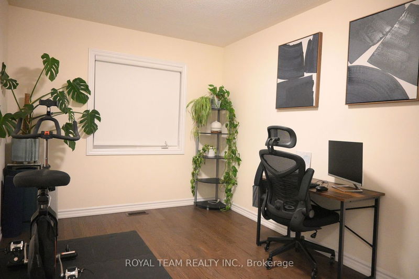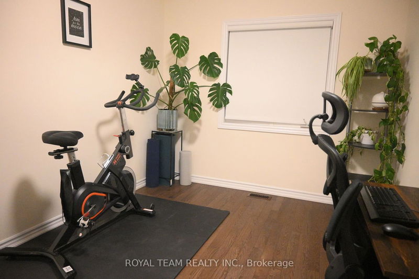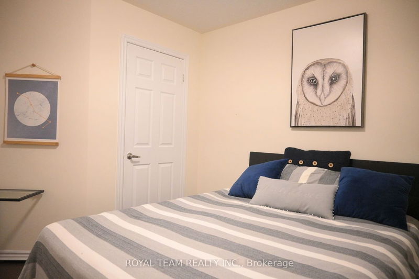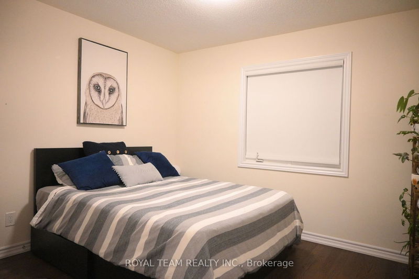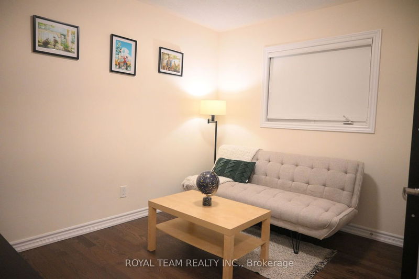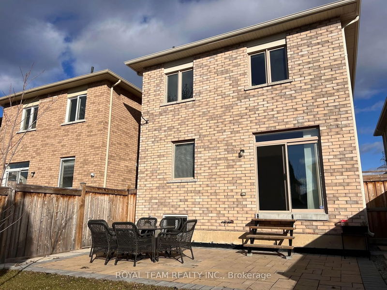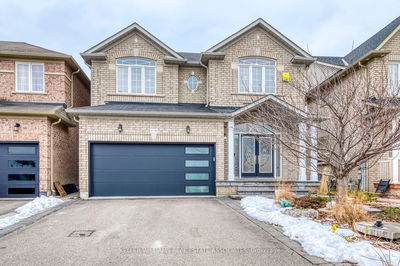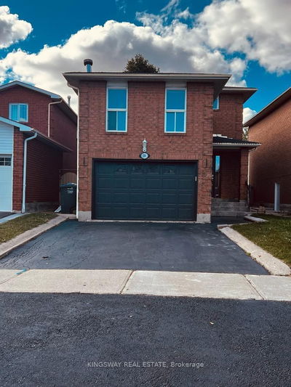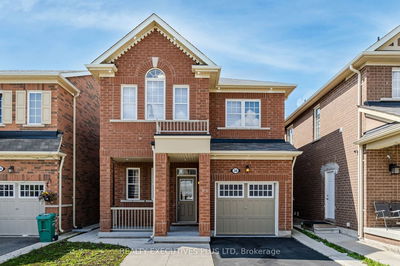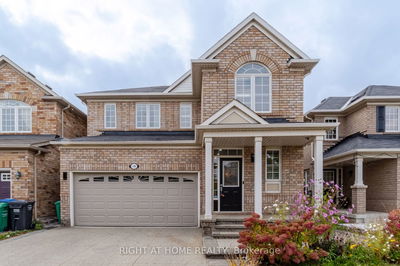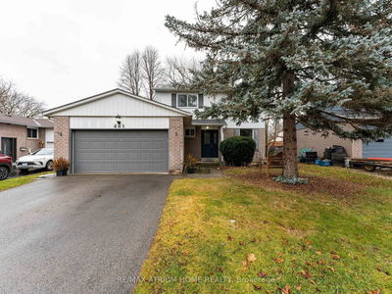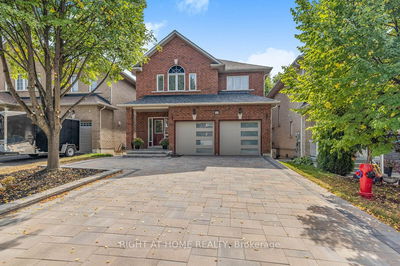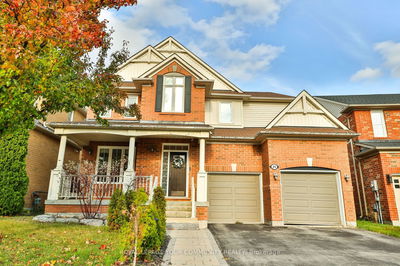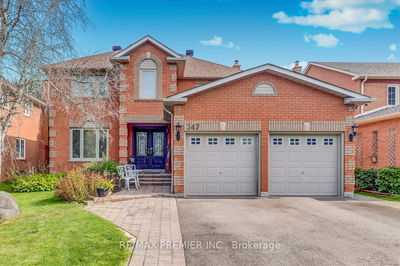Gorgeous 4 BDRM House in Ultimate Newmarket Location. Functional Open Concept Layout, 9 Ft. Ceilings. A Lot of Upgrades: Hrdw Flrs Throughout, Ext. Island, Quartz Countertops, Ext. Kitch. Cabinets, Deep Double Kitchen Sink. Ensuite W/ Huge Stand Shower/ Glass, Ext. Master Br.( Sitting 8.9x7.5 Ft) W/ French Drs. HRV Air Filtration System, Central Vac. Smart Home- Google Thermostat , Smart Doorbell, Smart Lighting, Energy Efficient LED Lights and Pot Lights, Garage Direct Entry. Fenced Quiet Backyard W/ Lots of Greenery and Mature Trees, Extended Driveway -4 Cars, Interlock Front and Back. Front French Door, Covert Porch to Save Heat/Cool. Close to Upper Canada Mall. Steps to Clearmeadow Public School, Shops, Ray Twinney Community Centre W/ Pool and Sports Facilities, Parks, Beautiful Walking Trails, Younger Street. Access to HWY 404/400
Property Features
- Date Listed: Friday, February 16, 2024
- City: Newmarket
- Neighborhood: Summerhill Estates
- Major Intersection: Yonge And Clearmeadow
- Kitchen: Backsplash, Quartz Counter, W/O To Patio
- Living Room: Hardwood Floor, Open Concept
- Family Room: Hardwood Floor, Open Concept
- Listing Brokerage: Royal Team Realty Inc. - Disclaimer: The information contained in this listing has not been verified by Royal Team Realty Inc. and should be verified by the buyer.

