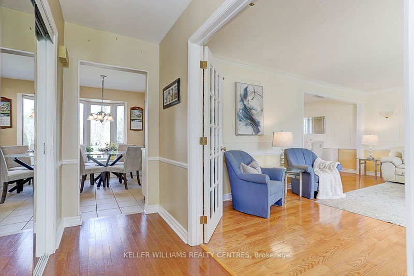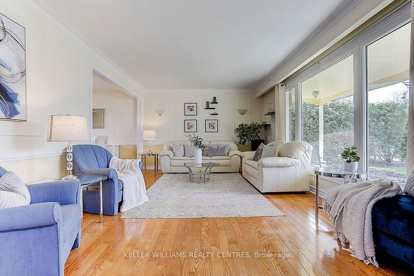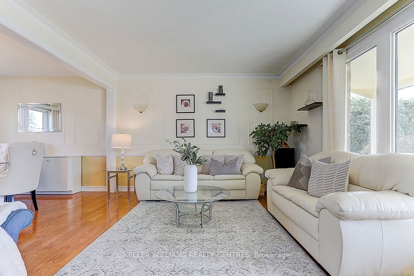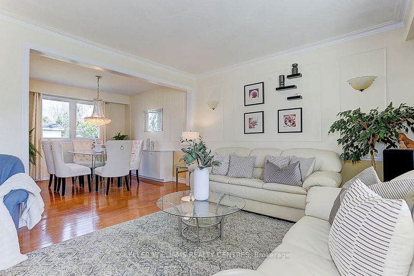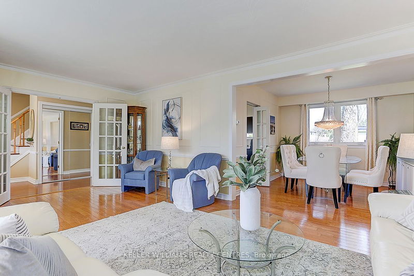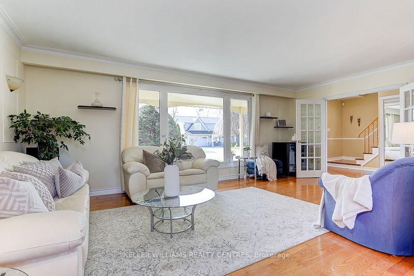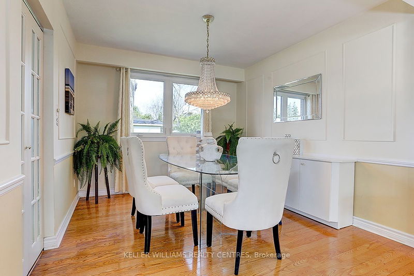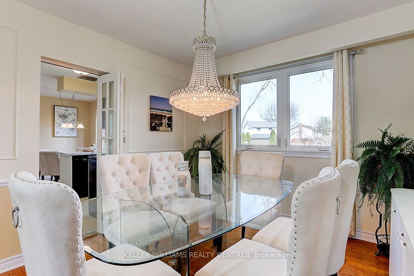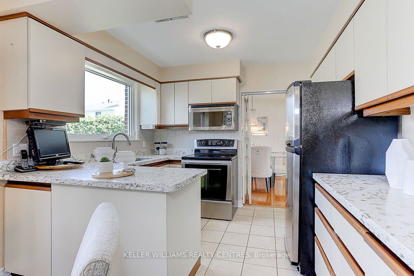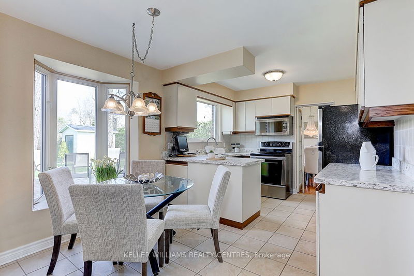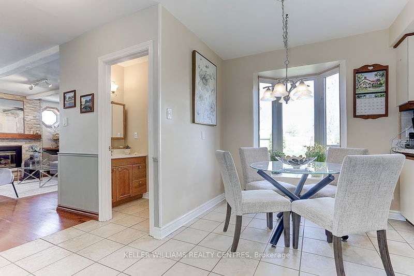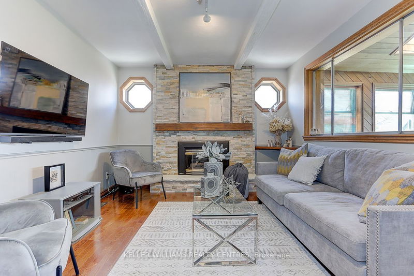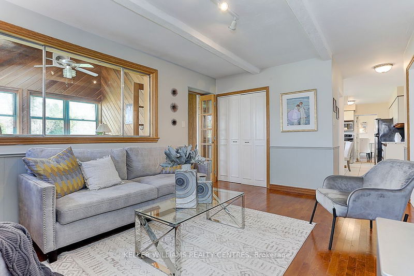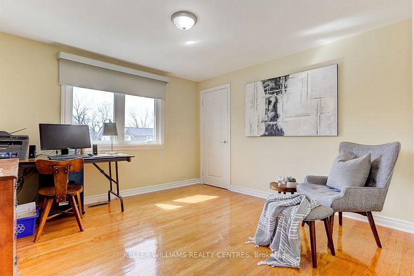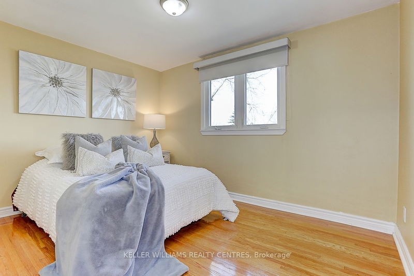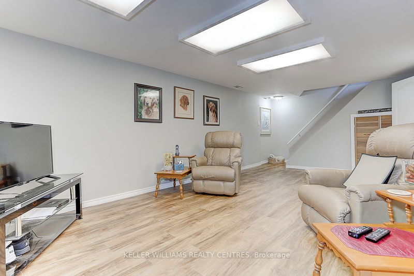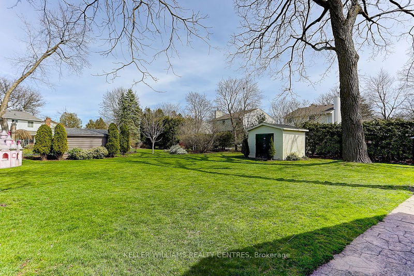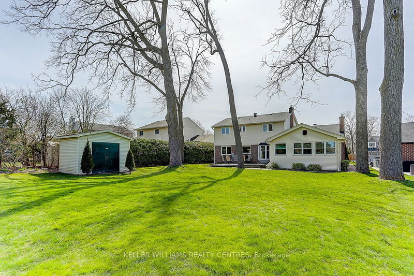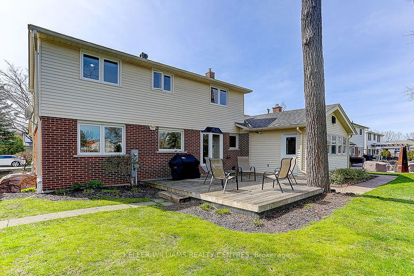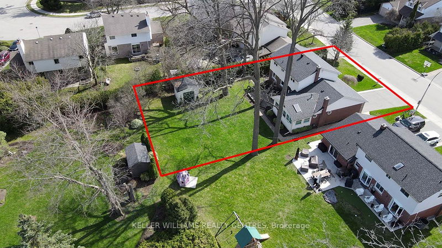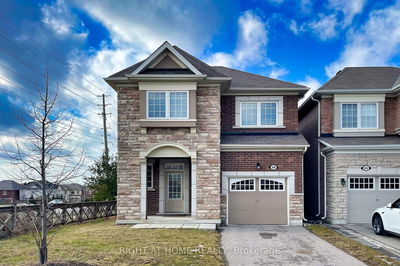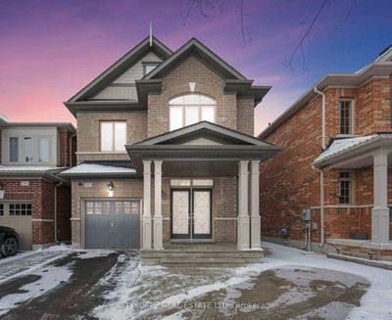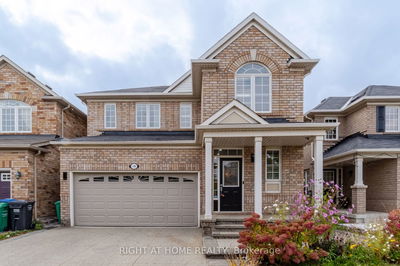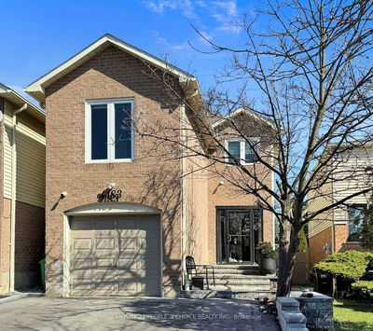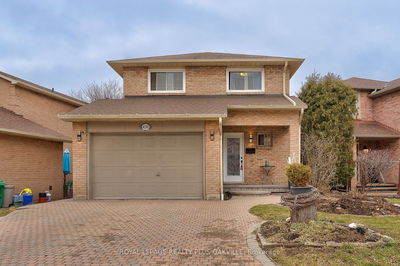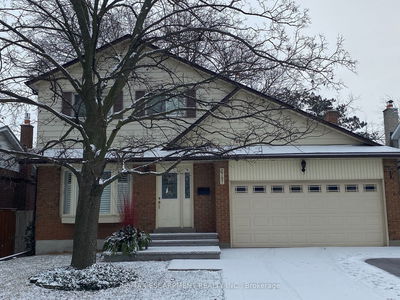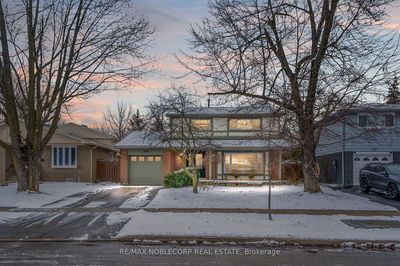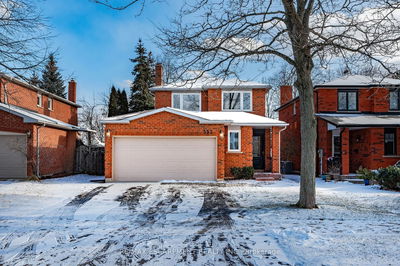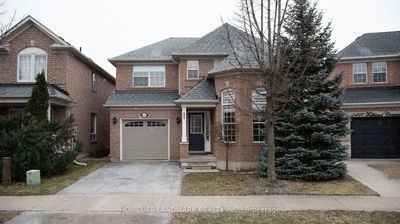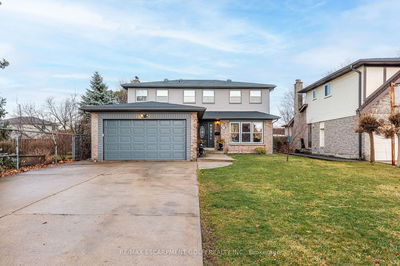A truly delightful home in Aurora. Its serene setting in a peaceful neighborhood combined with the lush greenery of the generous 65ft. by 125ft lot creates an inviting ambiance. Full of natural light, this functional layout, highlighted by the engineered hardwood floors and a spacious eat in kitchen overlooking a cozy family room with a fireplace which leads into the added Sunroom with indoor Hot Tub with direct access to a beautiful deck. The seamless flow between the inviting living and dining rooms, is ideal for entertaining guests. Additionally, the upper level boasting four nicely sized bedrooms ensures ample space for the family. The finished basement, complete with a recreation room, workshop, offers extra living space and storage options. With its convenient location close to shops, restaurants, and Yonge Street, this home truly appears to be a must-see for anyone seeking the perfect blend of comfort and convenience on a larger lot in a well sought after area. of Aurora.
Property Features
- Date Listed: Wednesday, April 17, 2024
- Virtual Tour: View Virtual Tour for 65 Nisbet Drive
- City: Aurora
- Neighborhood: Aurora Highlands
- Major Intersection: Yonge St. & Murray Dr.
- Full Address: 65 Nisbet Drive, Aurora, L4G 2K6, Ontario, Canada
- Living Room: Hardwood Floor, Bay Window, Combined W/Dining
- Kitchen: Eat-In Kitchen, Stainless Steel Appl, Bay Window
- Family Room: Hardwood Floor, Fireplace
- Listing Brokerage: Keller Williams Realty Centres - Disclaimer: The information contained in this listing has not been verified by Keller Williams Realty Centres and should be verified by the buyer.



