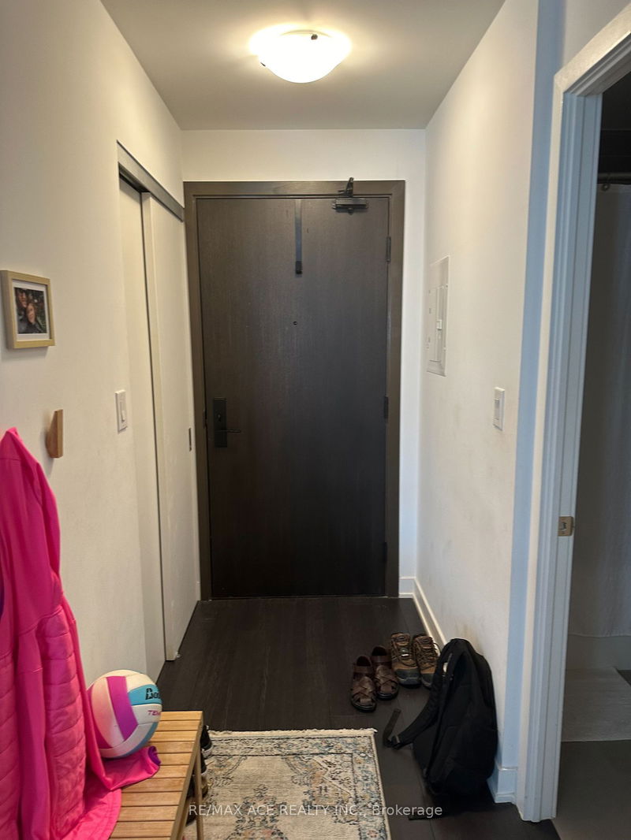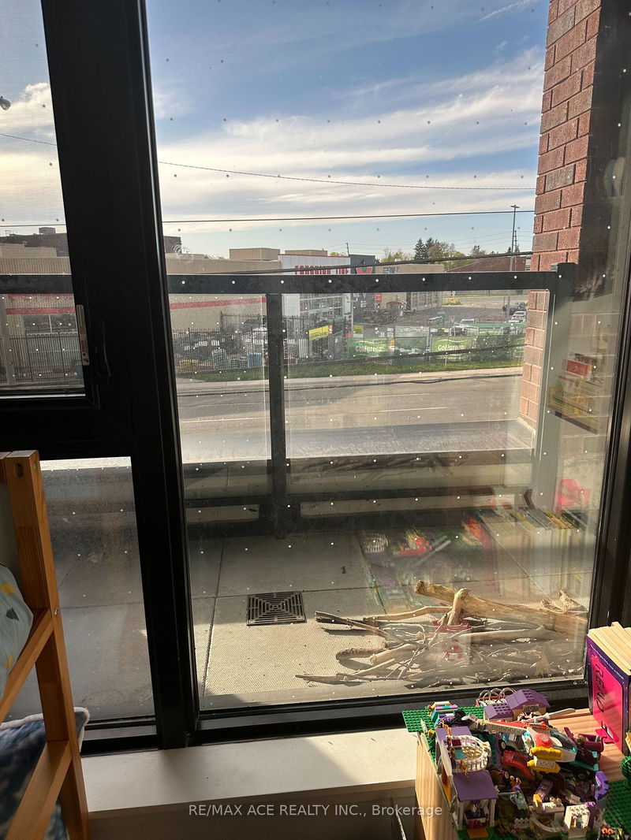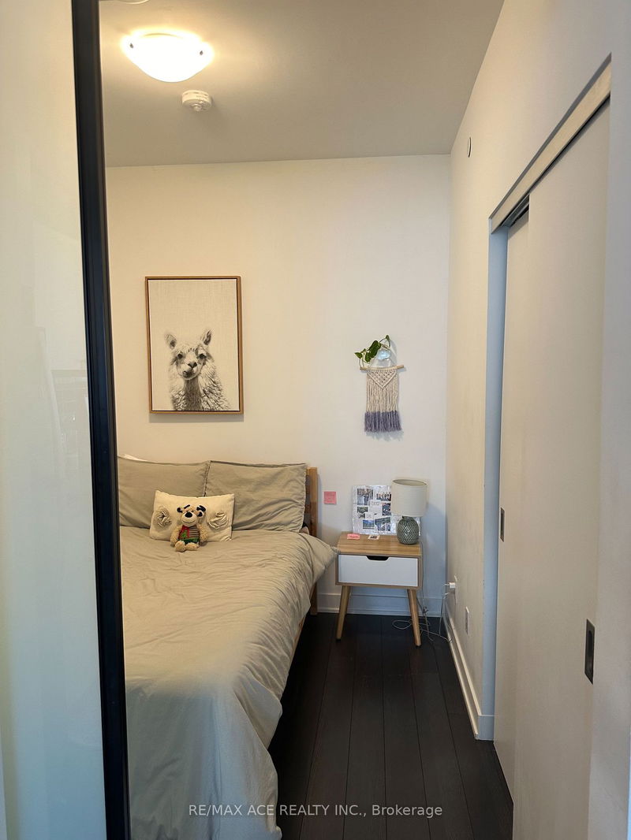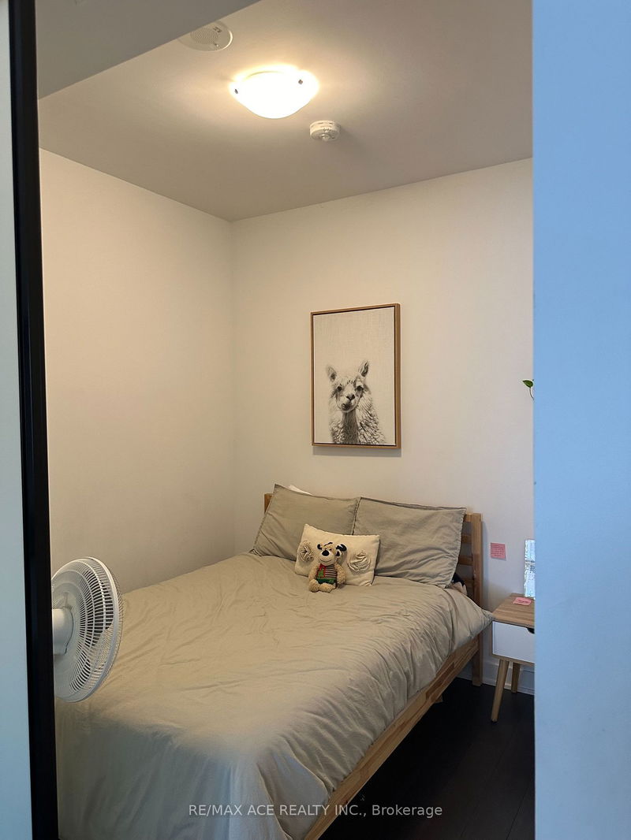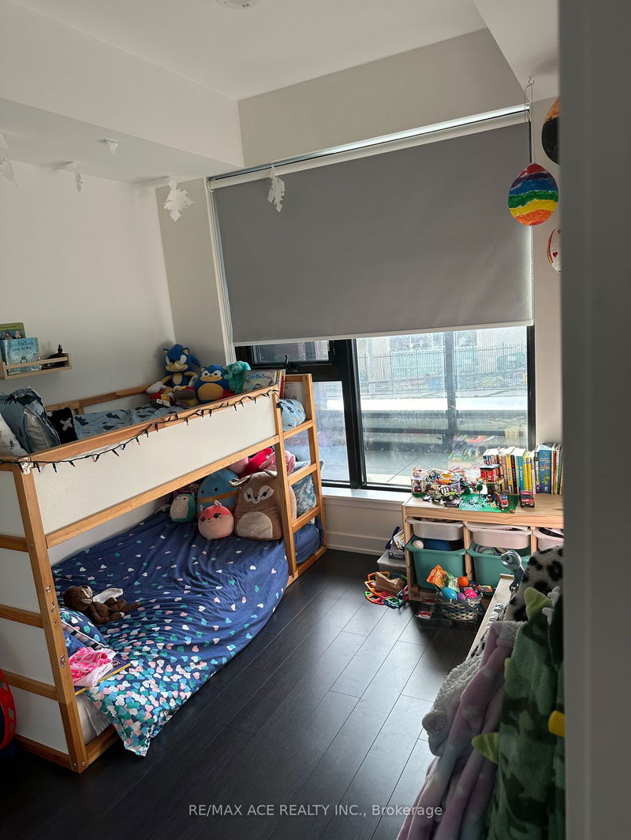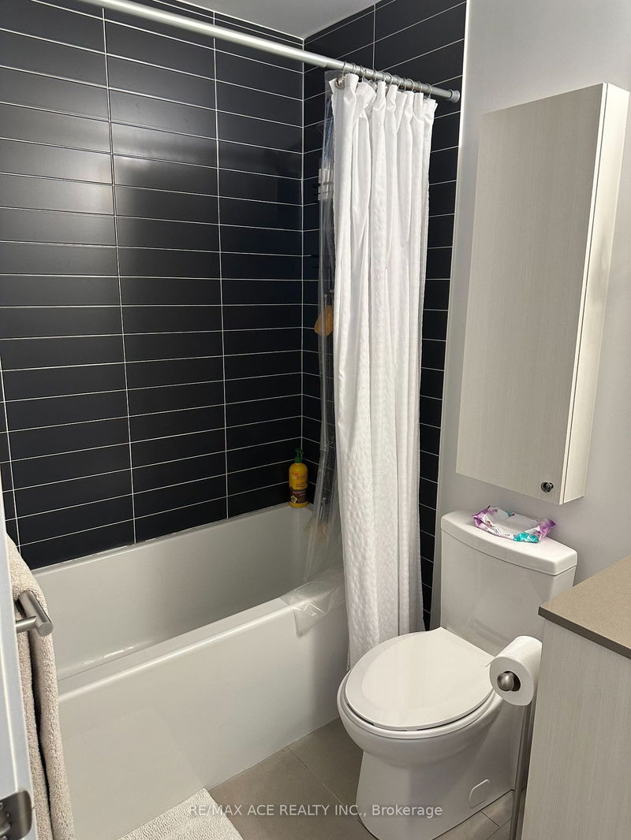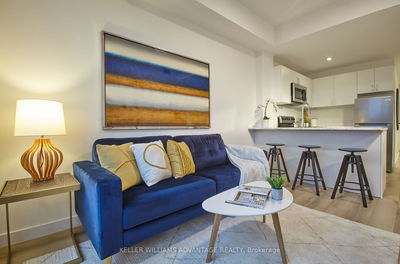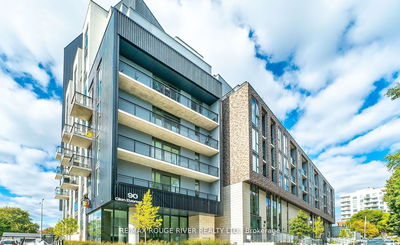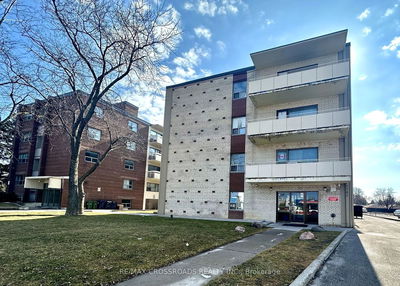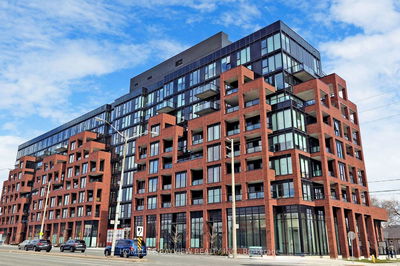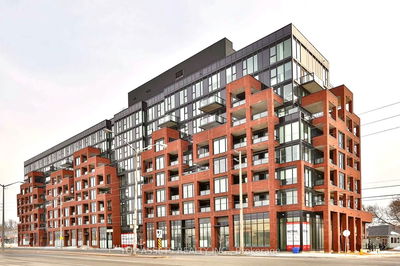New Unit At The Luxurious Bluffs Condos! Bright & Spacious Boutique condo living near the Bluffs! This stunning 2 Bedroom unit offers 644sq Ft Living area + Balcony. Open Concept Layout offers an abundance of natural Light from the massive floor to ceiling Window! The Kitchen Features Quartz Countertop & S/S Appliances! The Large Primary Bedroom Also Boasts A Floor To Ceiling Window & A Spacious Walk-In Closet! 2nd Bedroom Features Glass Sliding Doors & A Large Closet! The 4Pc Bathroom Features Modern Finishing Including A Large Quartz Vanity! The Unit Also Features An Ensuite Laundry With Stacked Washer & Dryer! Enjoy The State Of The Art Amenities Including An Upscale Fitness Centre/Change Room, Bike Storage, Visitor Parking, 24/7 Concierge, A Yoga Studio, A Media Lounge, A Pet Wash Station & A Massive Party Room/ Event Space With Indoor/Outdoor, BBQ permitted in the patio. Steps To Everything You Need- Ttc & Go, Shopping, Groceries, Parks, Trails & So Much More!
Property Features
- Date Listed: Sunday, July 28, 2024
- City: Toronto
- Neighborhood: Cliffcrest
- Major Intersection: St. Clair Rd & Kingston Rd
- Full Address: 208-2799 Kingston Road, Toronto, M1M 1N1, Ontario, Canada
- Living Room: Laminate, Open Concept, W/O To Balcony
- Kitchen: Laminate, Quartz Counter, W/O To Balcony
- Listing Brokerage: Re/Max Ace Realty Inc. - Disclaimer: The information contained in this listing has not been verified by Re/Max Ace Realty Inc. and should be verified by the buyer.


