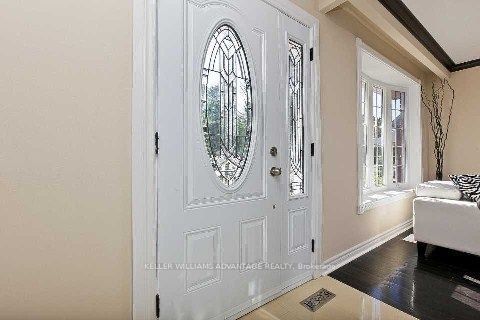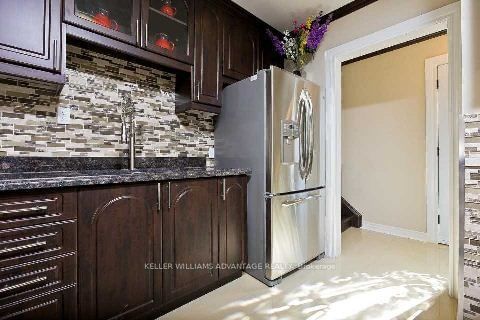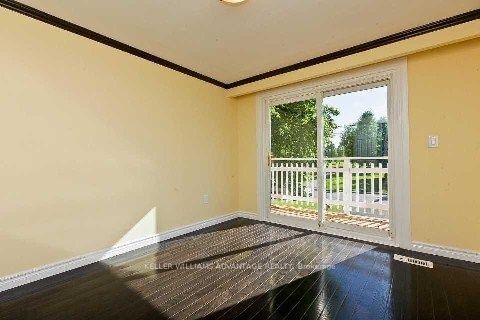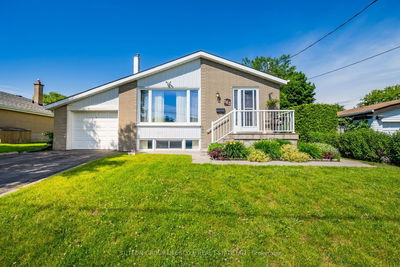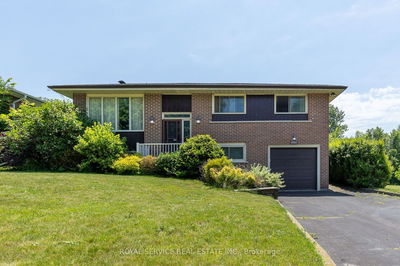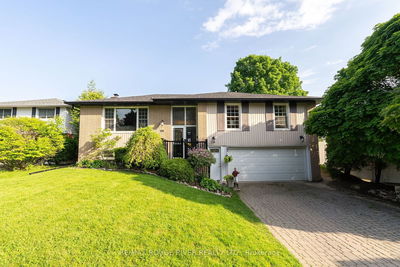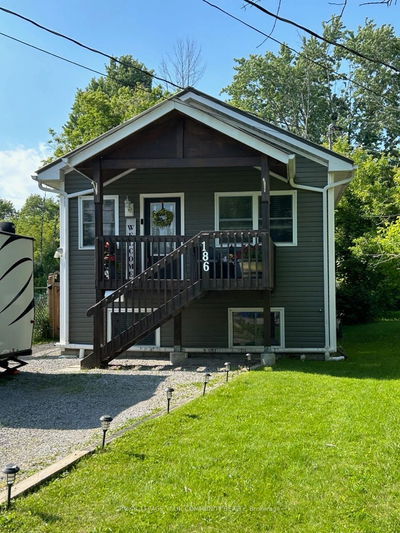Spacious family home with basement rental potential. The main level features 3 bedrooms and 2 bathrooms, including a master bedroom with a 3-piece ensuite and access to a balcony. The open-concept kitchen with a center island overlooks the dining and living areas. The basement has a separate entrance and includes two 2-bedroom apartments, ideal for rental income. Located in a friendly neighborhood with a park and school right across the street. Area. Friendly Neighbourhood. Park & School Are Across The Street.
Property Features
- Date Listed: Monday, July 29, 2024
- City: Toronto
- Neighborhood: Cliffcrest
- Major Intersection: Kingston Rd & McCowan
- Full Address: 25 Rockwood Drive, Toronto, M1M 3M9, Ontario, Canada
- Living Room: Hardwood Floor, Combined W/Dining
- Kitchen: Breakfast Bar, Granite Counter, Tile Floor
- Living Room: Laminate, Pot Lights, Open Concept
- Kitchen: Laminate, Granite Counter, Stainless Steel Appl
- Listing Brokerage: Keller Williams Advantage Realty - Disclaimer: The information contained in this listing has not been verified by Keller Williams Advantage Realty and should be verified by the buyer.



