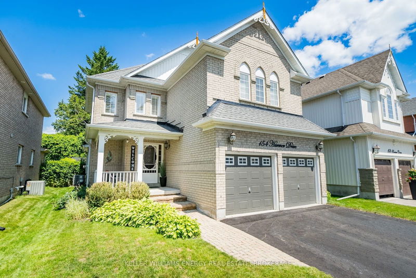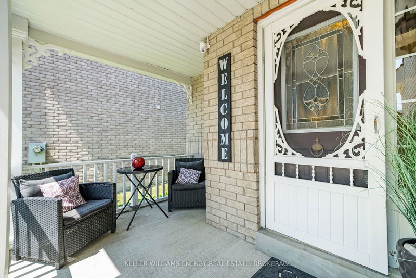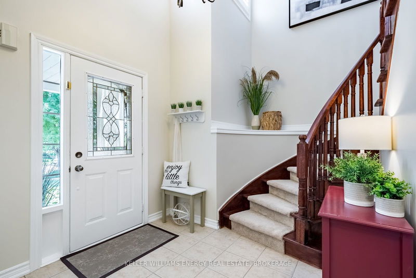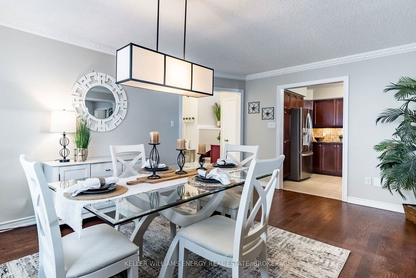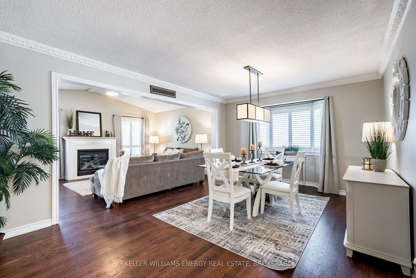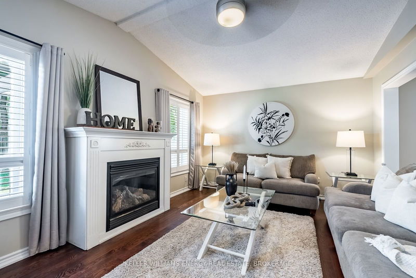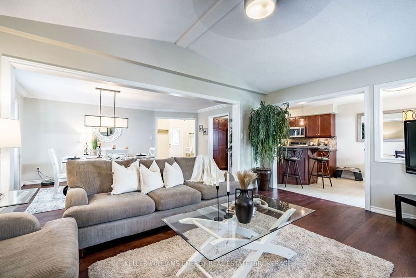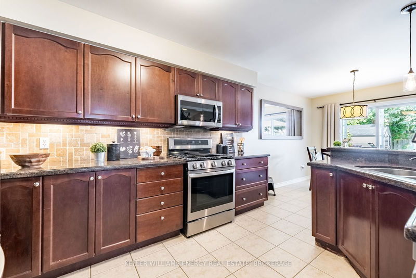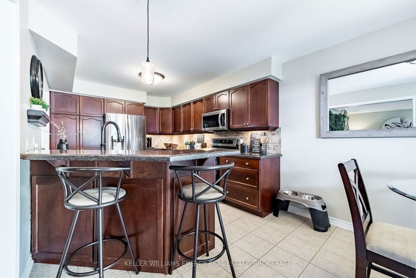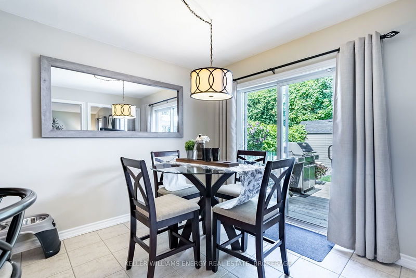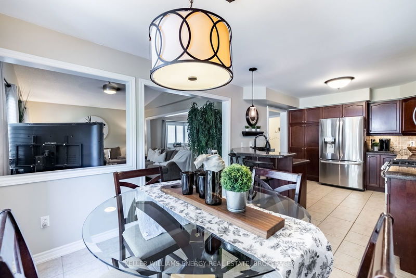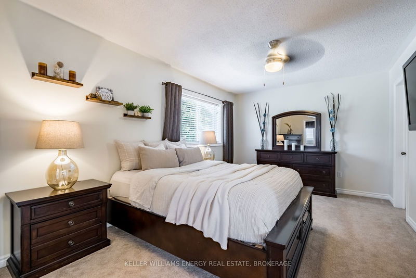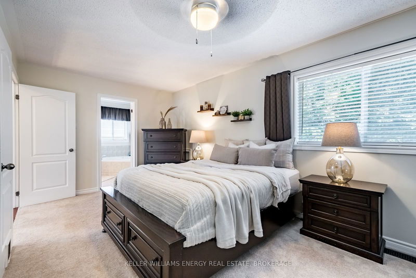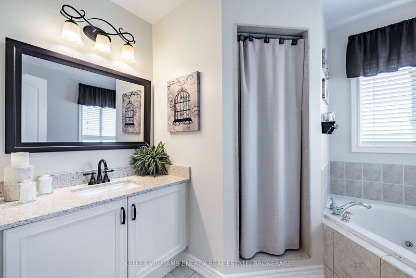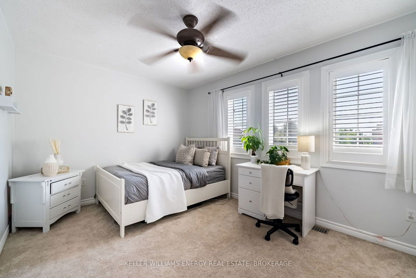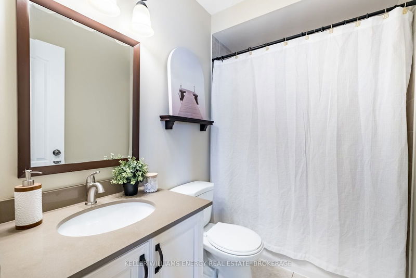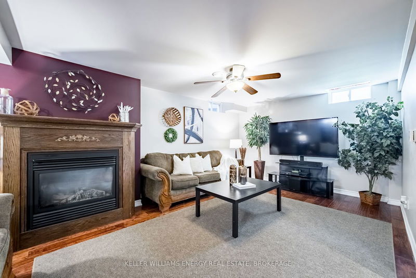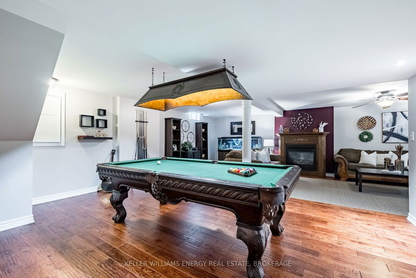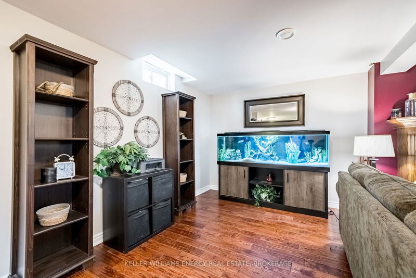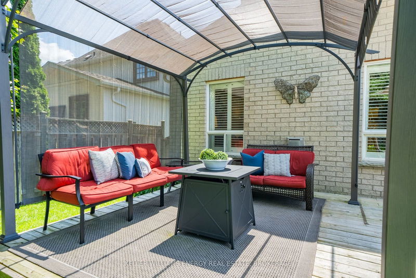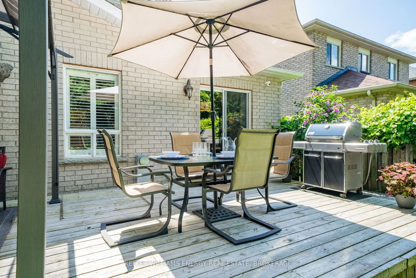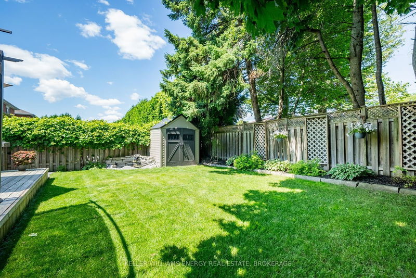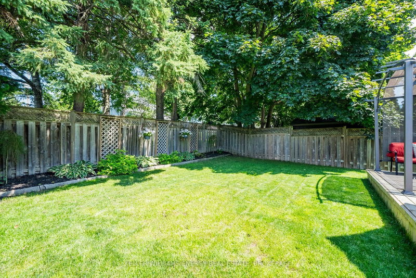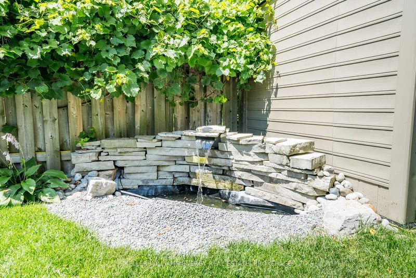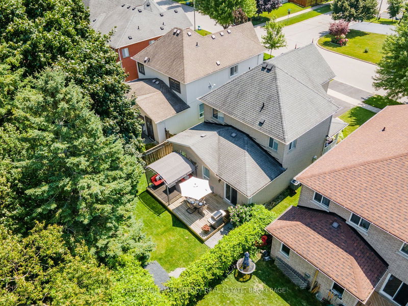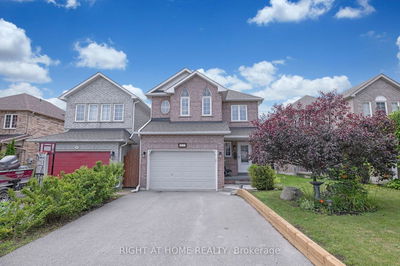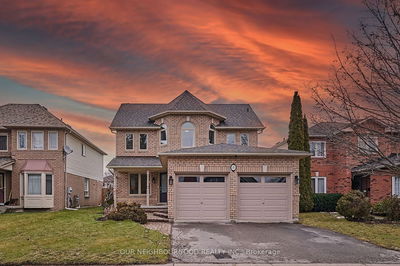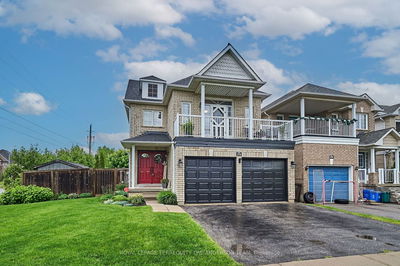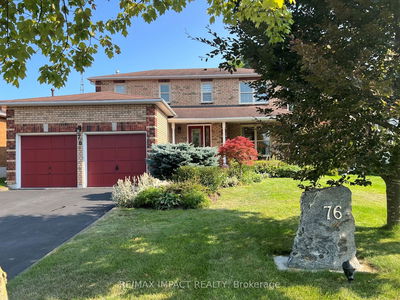Great Opportunity To Get Into The Desirable Newcastle Community By Owning This Three Bedroom, Three Washroom, 2 Car Garage All Brick Detached Home Positioned On A Quiet Street & Steps Away From Schools, Parks, & Amenities. The Front Door Entrance Is Open To The Second Storey Which Leads To A Spacious Dining Room & Family Room With Gas Fireplace & Vaulted Ceiling, Both Rooms Include Hardwood Floors & California Shutters. The Kitchen Has Granite Counters With A Breakfast Bar Which leads To An Eat In Area & Sliding Glass Doors Into The Backyard Ideal For BBQ & Entertaining. Upstairs Offers A Large Primary Bedroom With Ensuite & Good Sized Second & Third Bedrooms With Shared 4 Piece Washroom. Large Finished L-Shaped Basement With Gas Fireplace & Pool Table. The Backyard Is Private With Gas Line For BBQ, Deck, & Water Feature. Main Floor Laundry.
Property Features
- Date Listed: Monday, July 29, 2024
- Virtual Tour: View Virtual Tour for 154 Harmer Drive
- City: Clarington
- Neighborhood: Newcastle
- Full Address: 154 Harmer Drive, Clarington, L1B 1P9, Ontario, Canada
- Living Room: Hardwood Floor, Fireplace, California Shutters
- Kitchen: Tile Floor, Eat-In Kitchen, W/O To Deck
- Listing Brokerage: Keller Williams Energy Real Estate, Brokerage - Disclaimer: The information contained in this listing has not been verified by Keller Williams Energy Real Estate, Brokerage and should be verified by the buyer.

