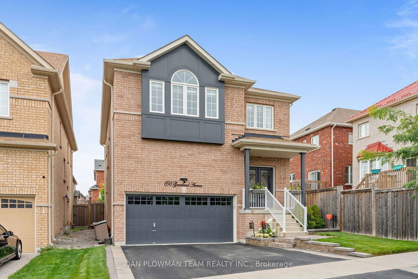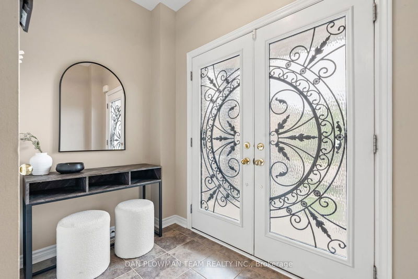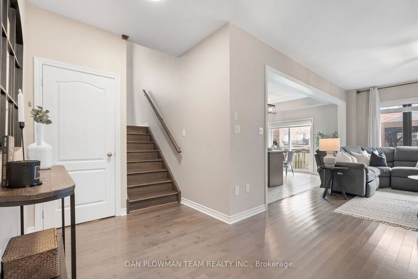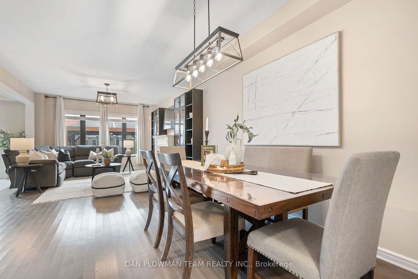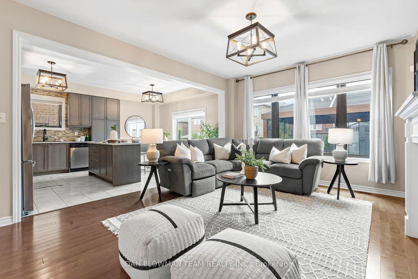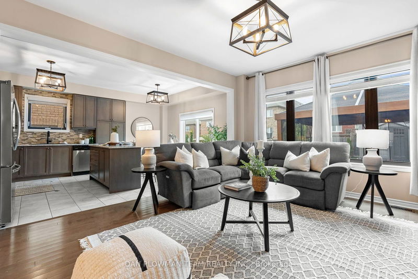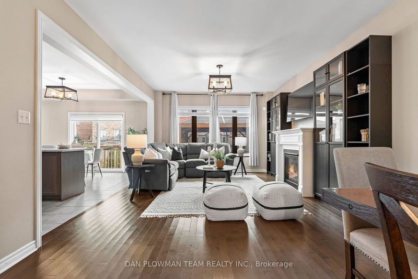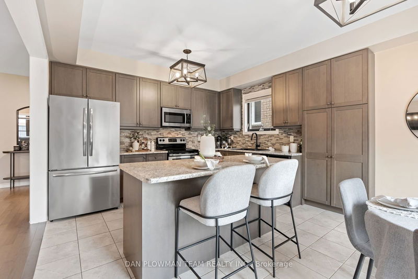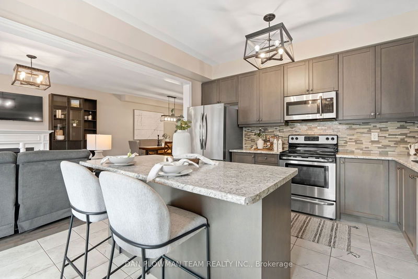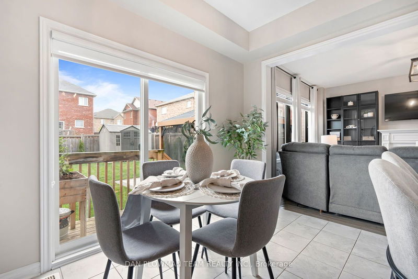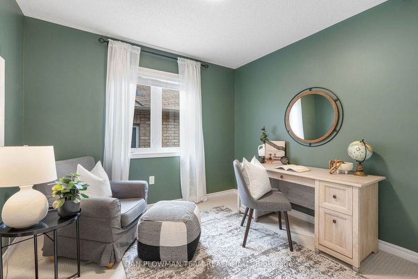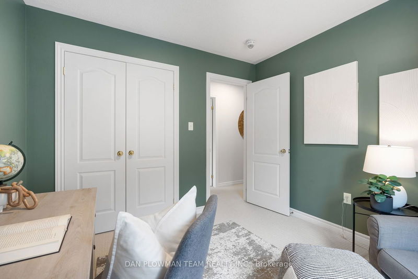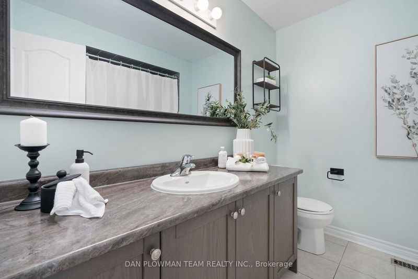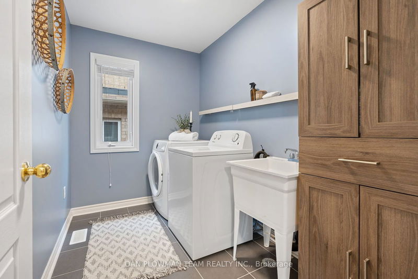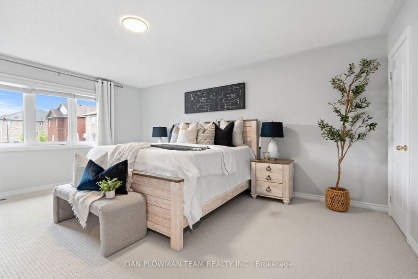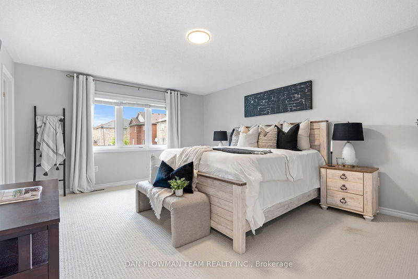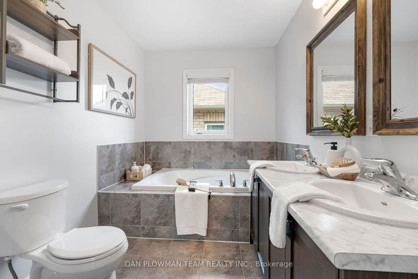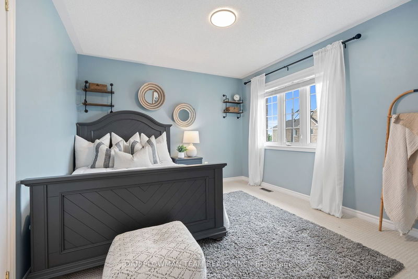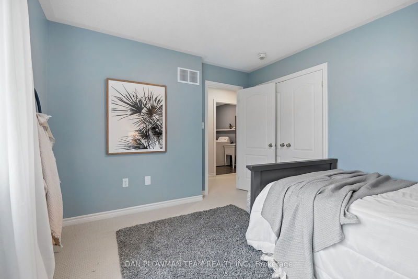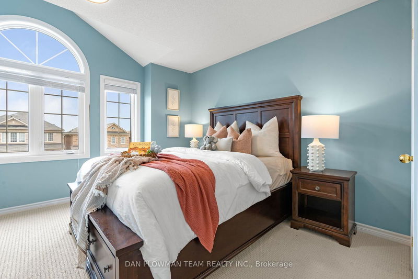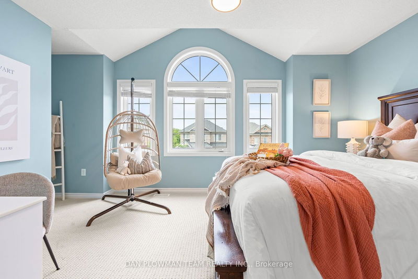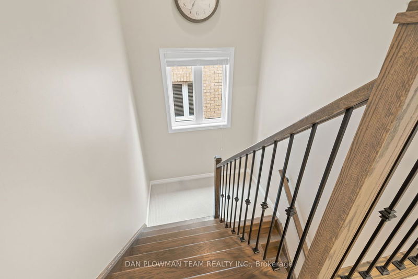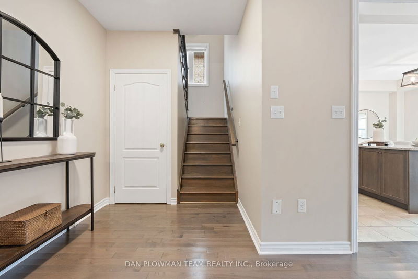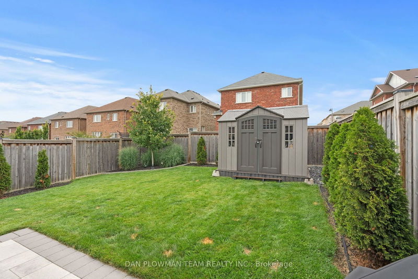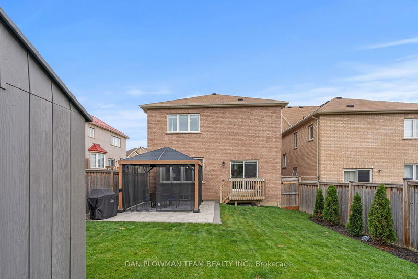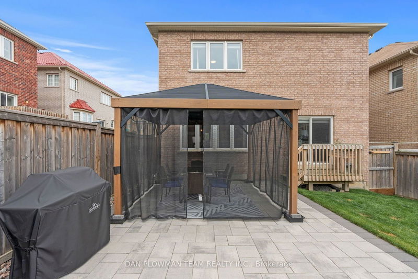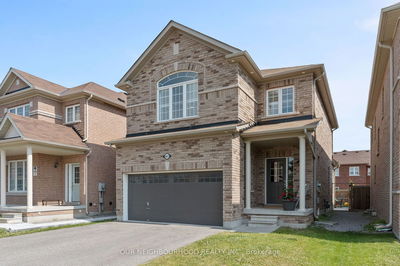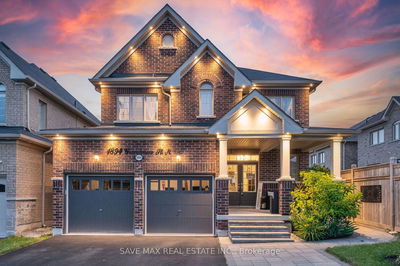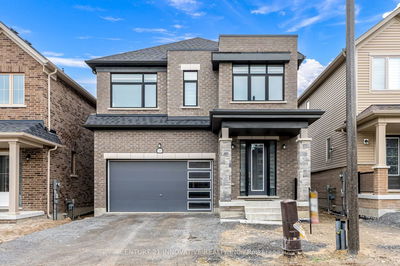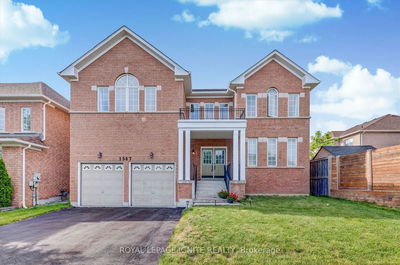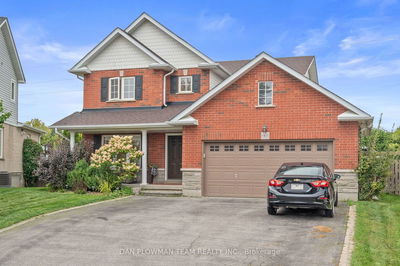Welcome To This All-Brick 4-Bedroom, 3-Bathroom Home In The Prestigious Taunton Neighbourhood Of Oshawa. This Lovingly Maintained Residence Combines Elegance And Comfort, Perfect For Your Family. Step Inside To Find Hardwood Flooring Flowing Through The Open Concept Living And Dining Rooms On The Main Floor. The Large Functional Eat-In Kitchen Features A Center Island with breakfast bar, Stainless Steel Appliances And A Walkout To A Fully Fenced landscaped Backyard, Complete With stone Patio For Relaxing Evenings With The Family. Upstairs, You'll Discover Four Spacious Bedrooms. The primary Suite Boasts A Luxurious 5-Piece Ensuite And His-And-Her Closets, Providing A Serene Retreat At The End Of The Day. The Remaining Bedrooms Offer Ample Space and tons of natural light For Family Members Or Guests. The Unfinished Basement Awaits Your Personal Touches, Offering Endless Possibilities To Expand Your Living Space. Situated In The Sought-After Taunton Neighbourhood, This Home Is walking distance To Top-Rated Schools, Parks, And All Essential Amenities. Don't Miss The Opportunity To Own This Beautiful, Lovingly Maintained Home. Act Quickly To Make This Dream Home Your Own And Enjoy The Upscale Lifestyle Taunton Offers!
Property Features
- Date Listed: Tuesday, August 06, 2024
- Virtual Tour: View Virtual Tour for 898 Groveland Avenue
- City: Oshawa
- Neighborhood: Taunton
- Full Address: 898 Groveland Avenue, Oshawa, L1K 0W1, Ontario, Canada
- Living Room: Combined W/Dining, Hardwood Floor, Gas Fireplace
- Kitchen: W/O To Yard, Eat-In Kitchen, Centre Island
- Listing Brokerage: Dan Plowman Team Realty Inc. - Disclaimer: The information contained in this listing has not been verified by Dan Plowman Team Realty Inc. and should be verified by the buyer.


