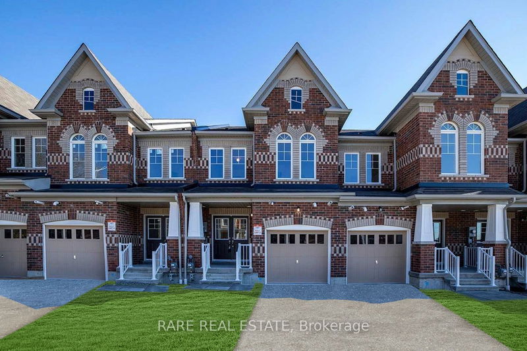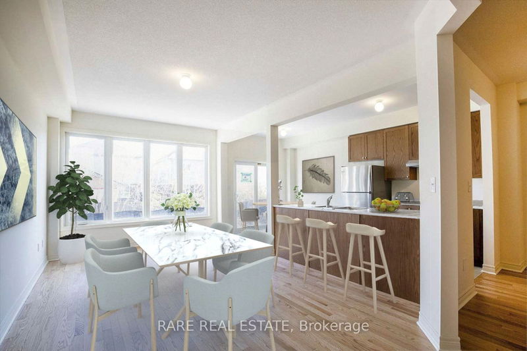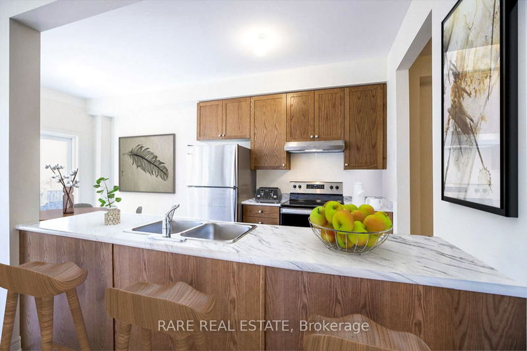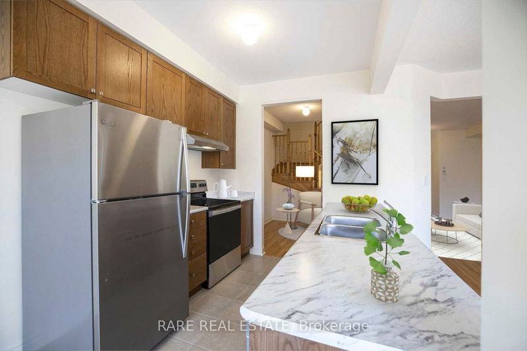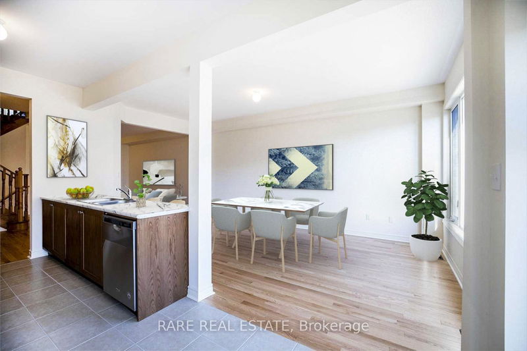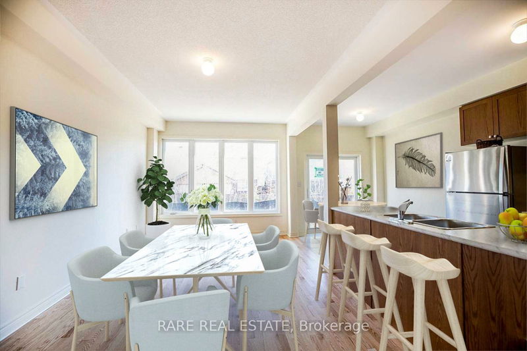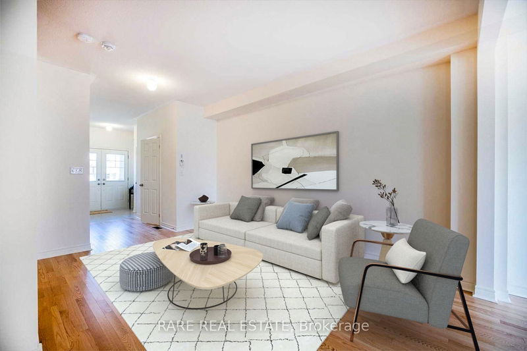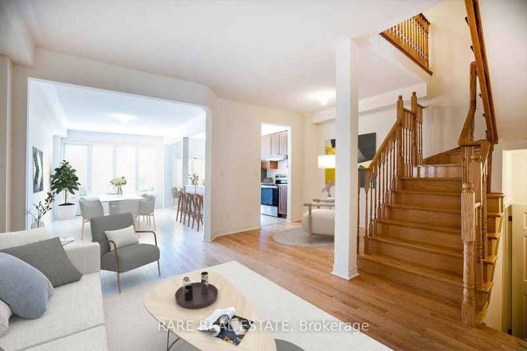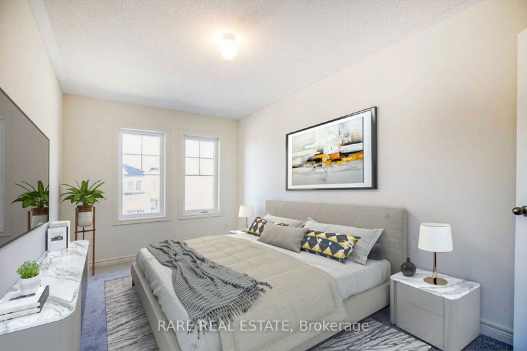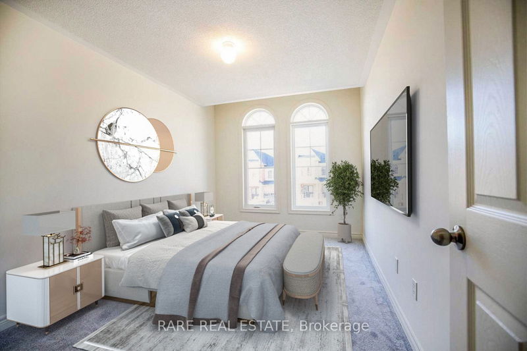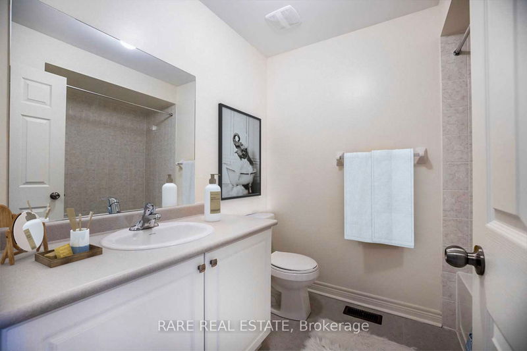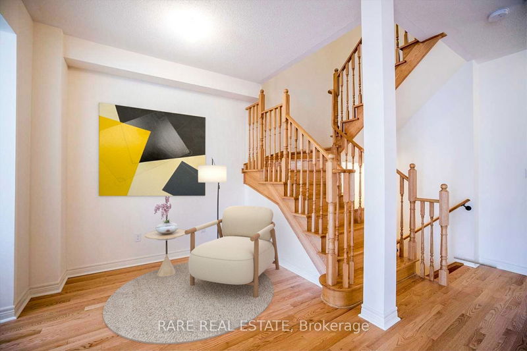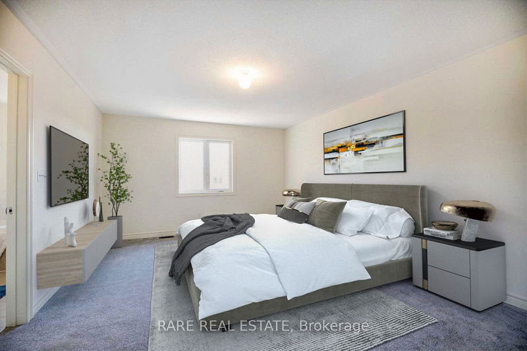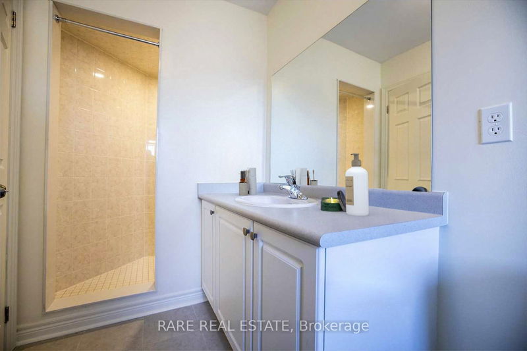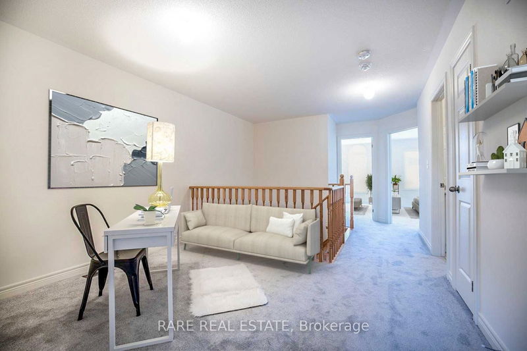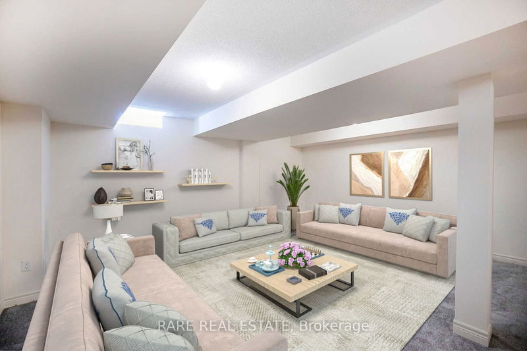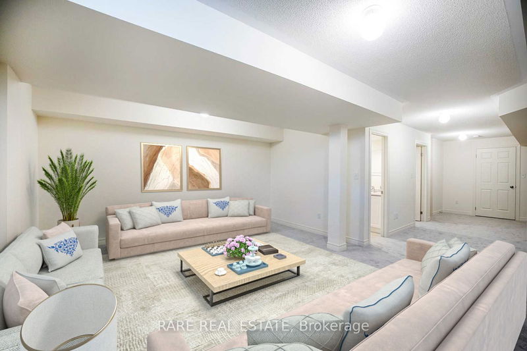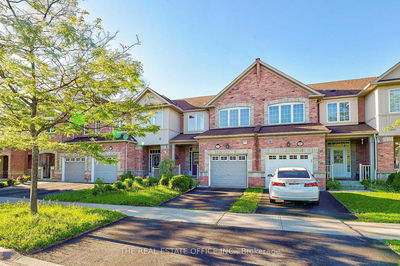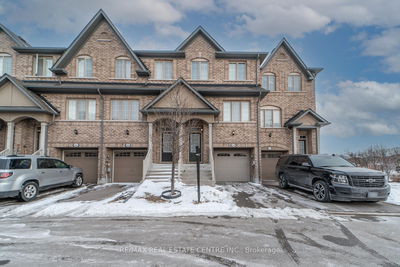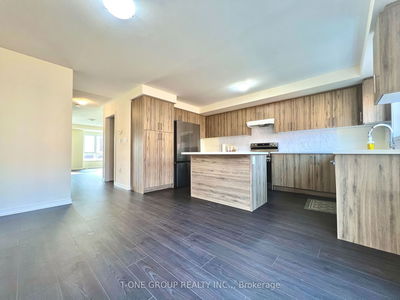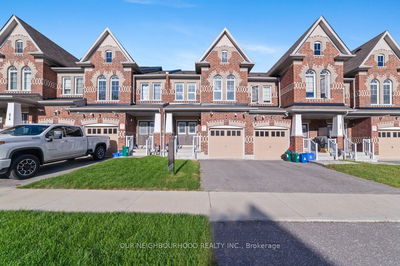With over 2500 square feet of living space, this FREEHOLD townhouse offers 3 bedrooms 4 bathrooms with a built-in garage. The finished basement boasts a large open-concept floor plan and a full4-piece bath. Enjoy 9-foot ceilings throughout the main level, open-concept kitchen and living room with a great room where sunlight pours in. Additional features include stainless steel appliances: fridge, stove, and dishwasher, as well as a white washer and dryer. Practical open-concept guarantees functionality and comfortable living for even those working from home. Situated in close proximity to Kettering Park with a golf course nearby, this serene and family-friendly community offers easy access to the 401, 407, schools, college/university, shopping mall and transit nearby.*Photos virtually staged*
Property Features
- Date Listed: Tuesday, August 06, 2024
- City: Oshawa
- Neighborhood: Eastdale
- Major Intersection: Krawchuk Cres / Kettering Dr
- Living Room: Hardwood Floor, Open Concept, Large Window
- Family Room: Hardwood Floor, Open Concept
- Kitchen: Ceramic Floor, Open Concept, Centre Island
- Listing Brokerage: Rare Real Estate - Disclaimer: The information contained in this listing has not been verified by Rare Real Estate and should be verified by the buyer.

