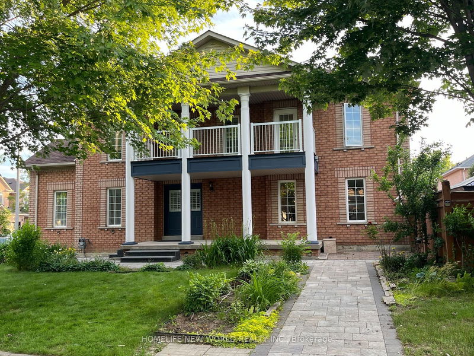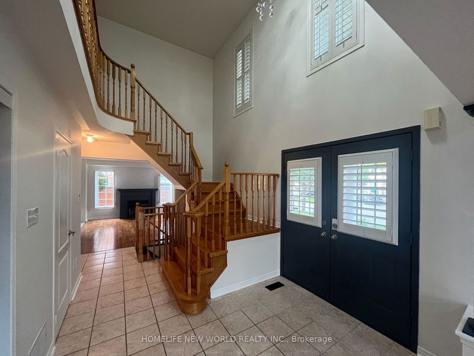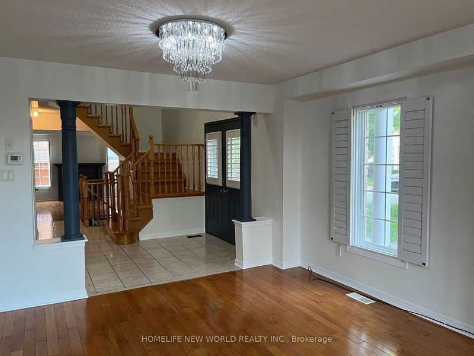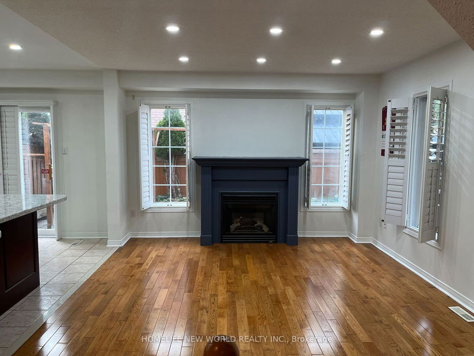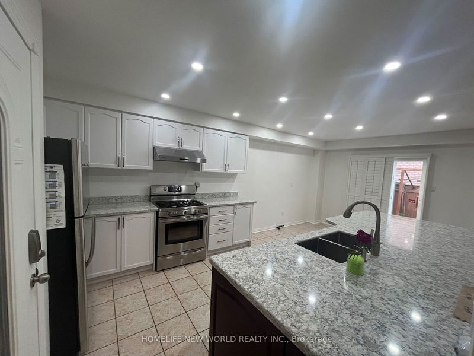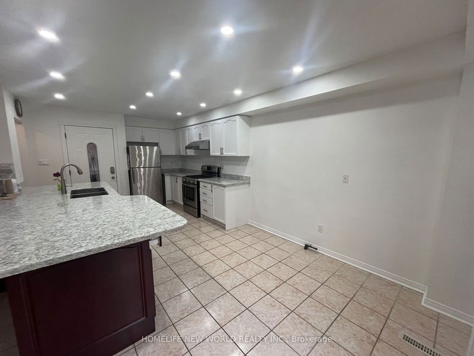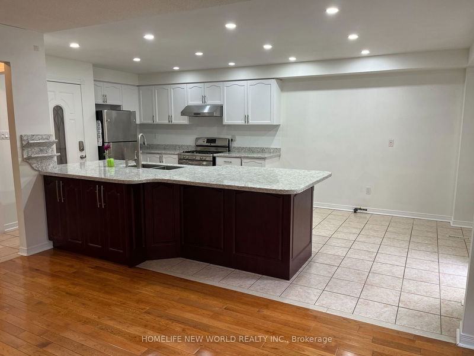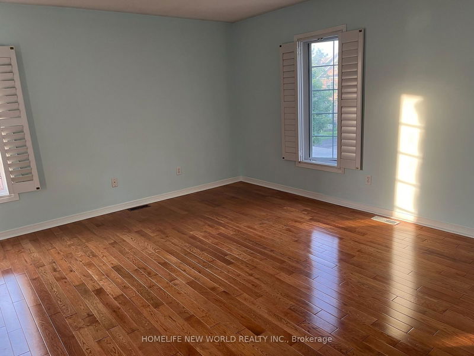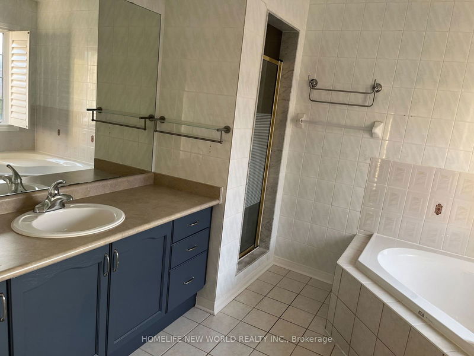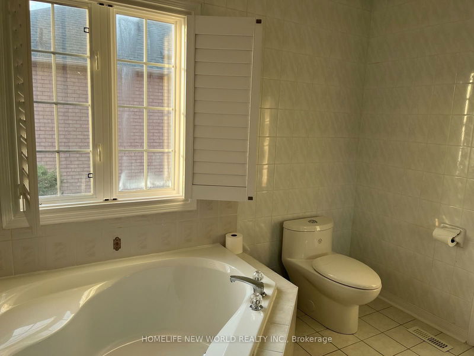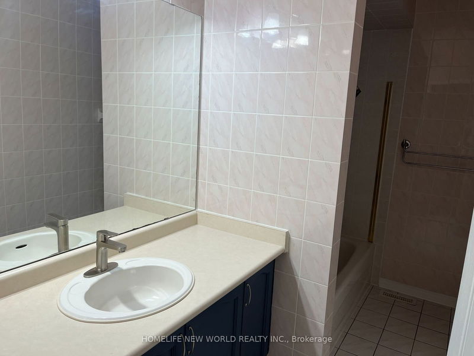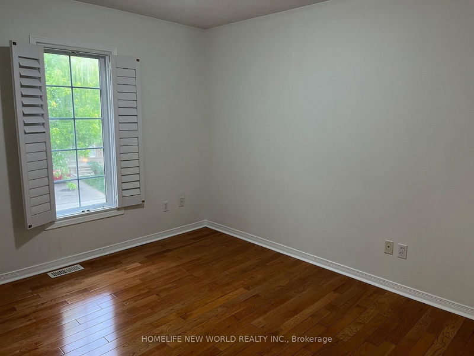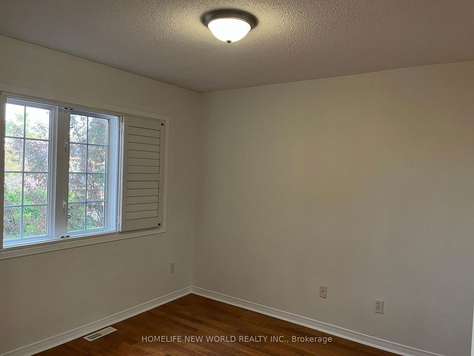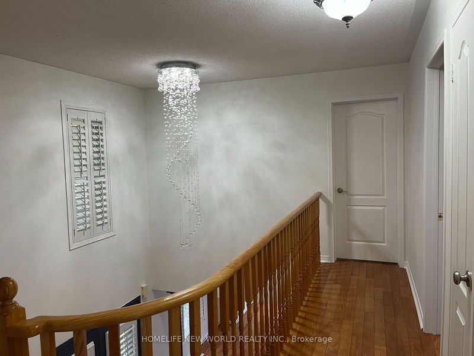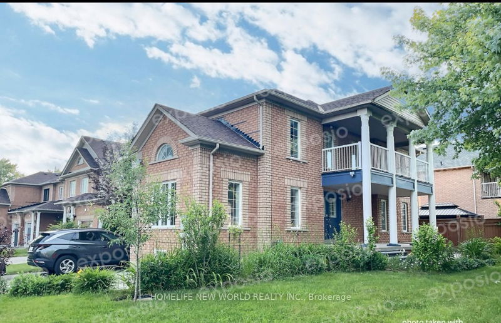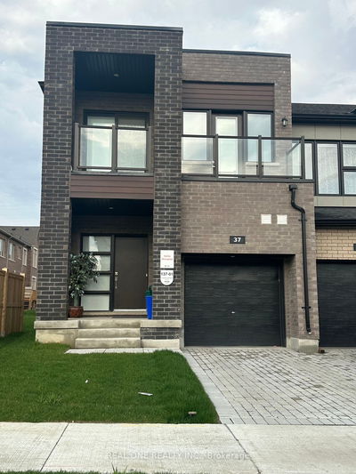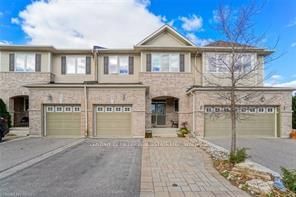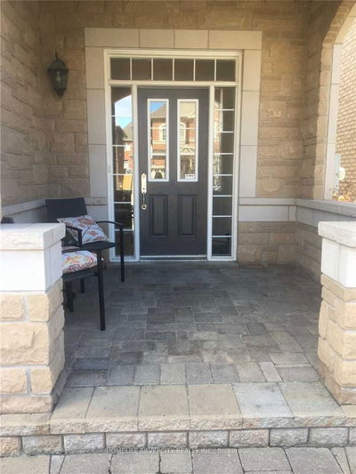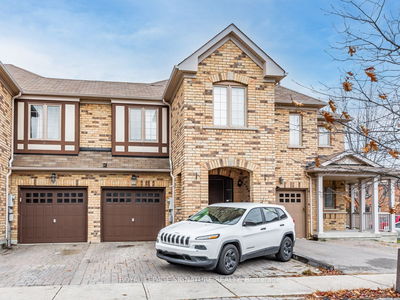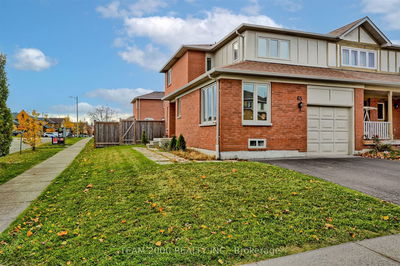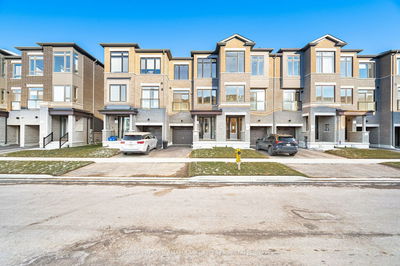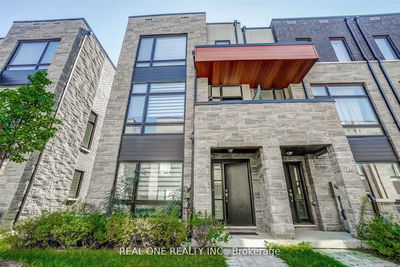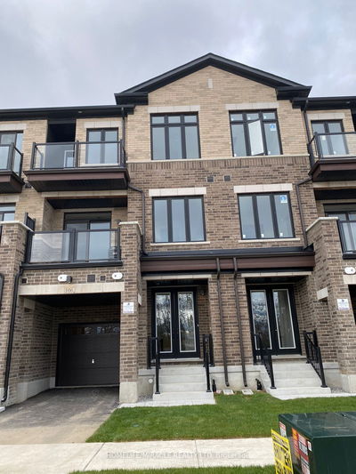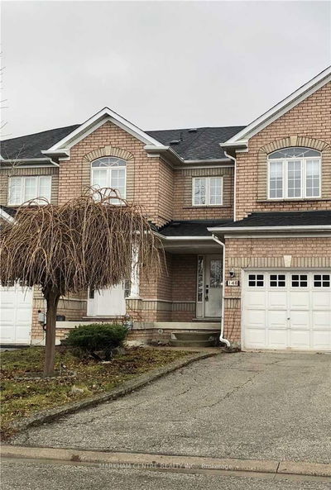Welcome to this meticulously maintained 3 bed/3 bath end unit townhouse, linked only by the garage and one side. Many exterior details upgraded and added over the years include modern interlocking bordered by various beautifully flowering shrubs and trees that meet at an elevated front porch. Step through double doors, flanked by four stately, two storey columns, to be greeted by a bright open-concept foyer. The main floor is adorned with California shutters, a gas fireplace, and many east & south facing windows. The chefs kitchen was upgraded to accommodate bright pot lights, custom quartz countertop and a large eat-in island. Sliding glass doors open to a finished and rarely offered extra-large backyard perfect for entertaining & gardening. The upper-level hosts three bedrooms, the primary bedroom outfitted with a large walk-in closet, a 5-piece spa-like en-suite bathroom and an oversized walkout covered balcony with beautiful sunrise views.
Property Features
- Date Listed: Thursday, June 13, 2024
- City: Vaughan
- Neighborhood: Vellore Village
- Major Intersection: Weston/Major Mackenzie
- Living Room: Hardwood Floor, Combined W/Dining
- Family Room: Hardwood Floor, Electric Fireplace
- Kitchen: Custom Backsplash, Breakfast Bar, W/O To Garden
- Listing Brokerage: Homelife New World Realty Inc. - Disclaimer: The information contained in this listing has not been verified by Homelife New World Realty Inc. and should be verified by the buyer.

