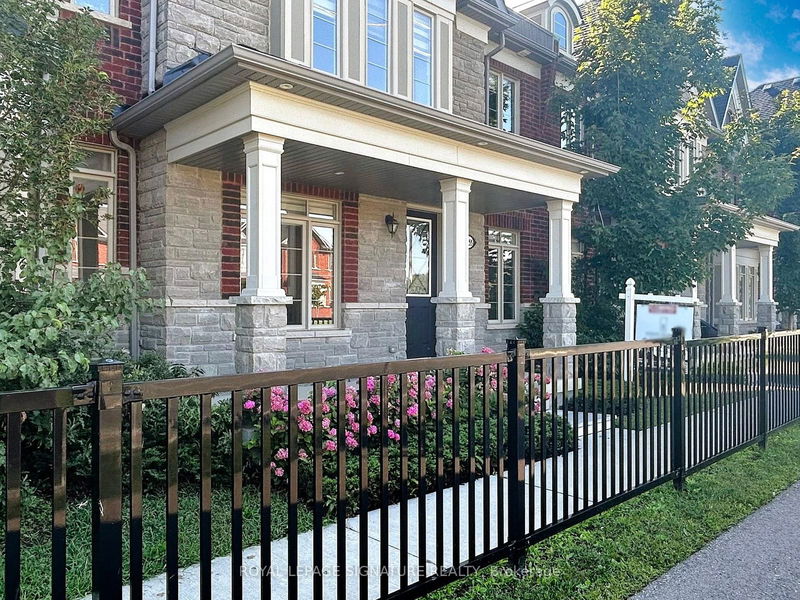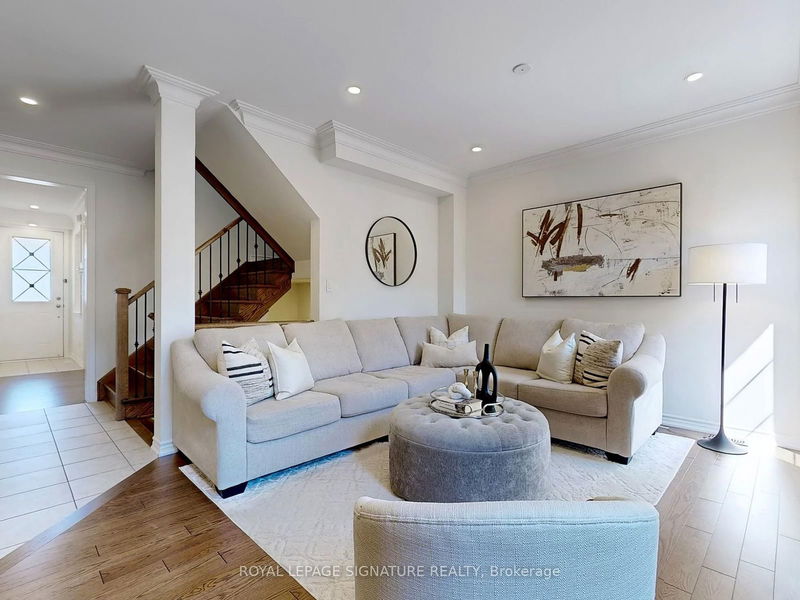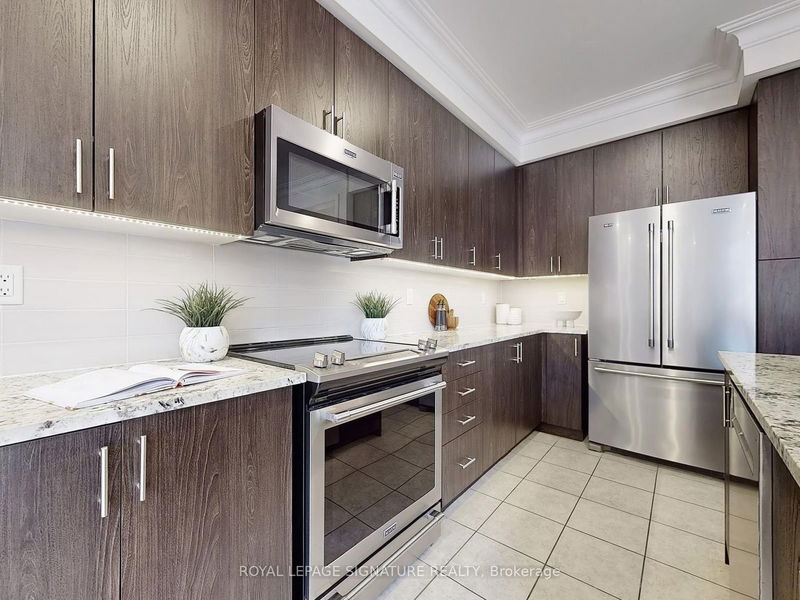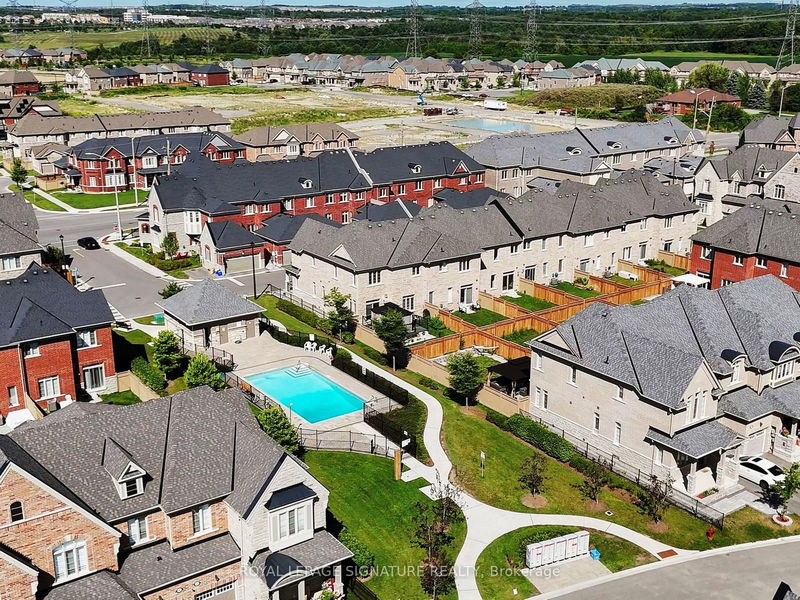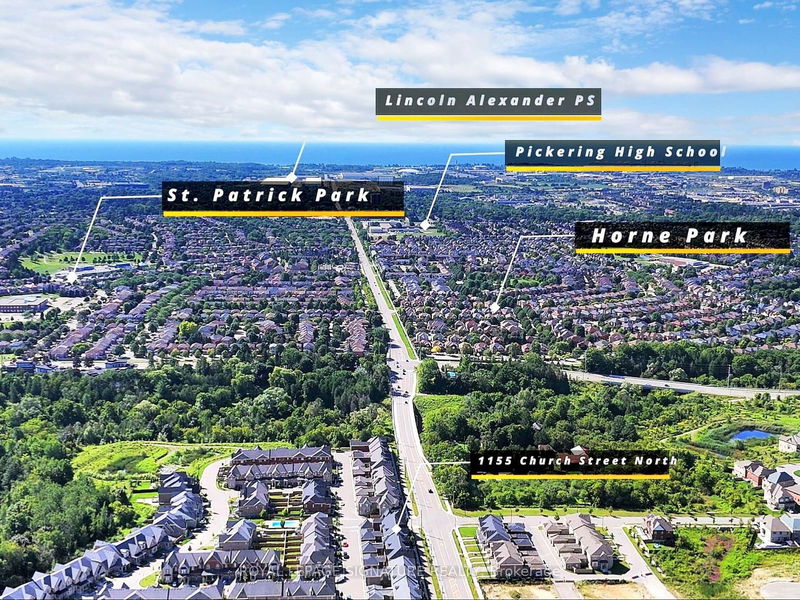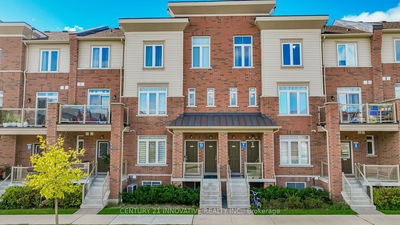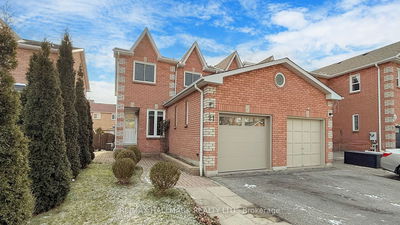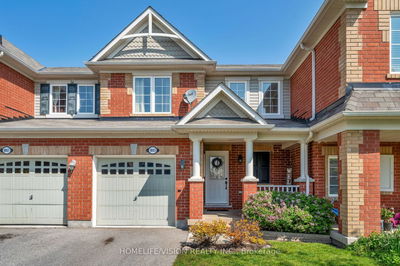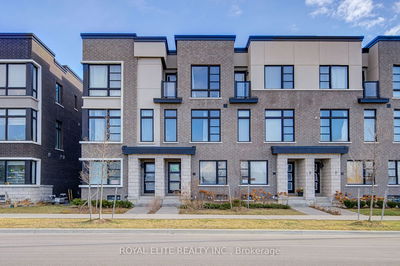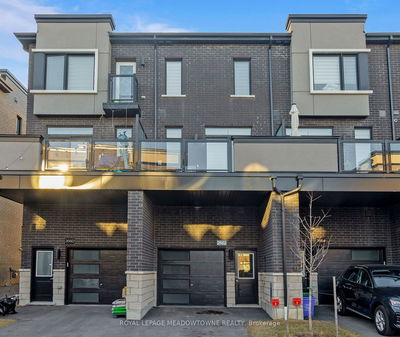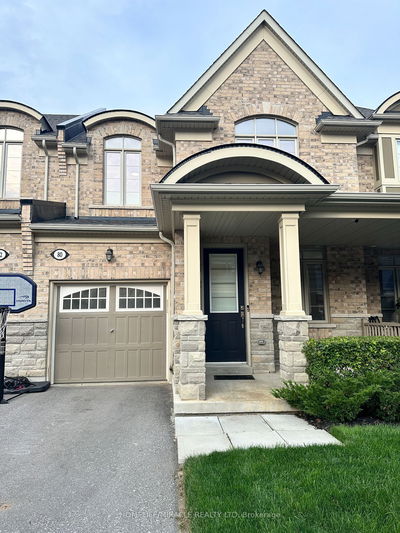Discover the perfect blend of modern design and comfort in this stunning 2,074 square foot townhouse. With 9-foot ceilings, upgraded lighting and a large airy layout, this home offers both space and sophistication. The main floor features a versatile office, a formal dining room, and a spacious family room that is open to the kitchen and includes motorized blinds and a fireplace ideal for both relaxation and entertaining. The large kitchen is a chef's dream, boasting a centre island, stainless steel appliances, under cabinet lighting and elegant granite countertops. Convenience is key with a main floor laundry room that provides direct access to a two-car garage equipped with an EV charger outlet. Upstairs, you'll find large bedrooms, including a primary suite that serves as a true retreat. Enjoy the vaulted ceiling, walk-in closet, motorized blinds and a luxurious five-piece ensuite. Step outside to your fenced backyard or take advantage of the neighbourhood's amenities, including a swimming pool, parks, and walking trails. Situated in a quiet, upscale community perfect for young families, this home is not just functional; its a sanctuary. Don't miss the opportunity to make this modern, functional, and cozy townhouse your own.
Property Features
- Date Listed: Thursday, August 08, 2024
- Virtual Tour: View Virtual Tour for 1155 Church Street N
- City: Ajax
- Neighborhood: Northwest Ajax
- Full Address: 1155 Church Street N, Ajax, L1T 0N9, Ontario, Canada
- Kitchen: Centre Island, Granite Counter, Stainless Steel Appl
- Family Room: Hardwood Floor, Gas Fireplace, Pot Lights
- Listing Brokerage: Royal Lepage Signature Realty - Disclaimer: The information contained in this listing has not been verified by Royal Lepage Signature Realty and should be verified by the buyer.


