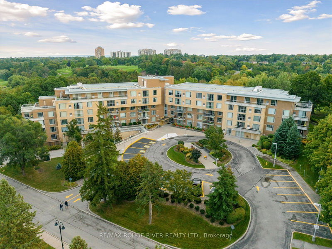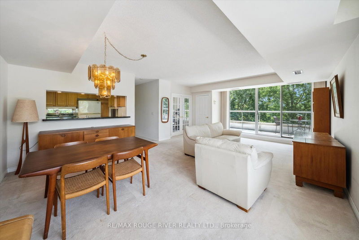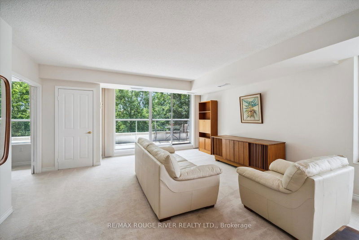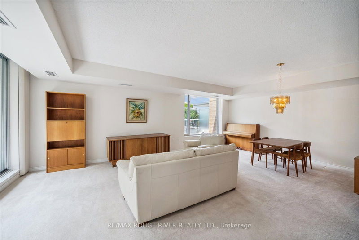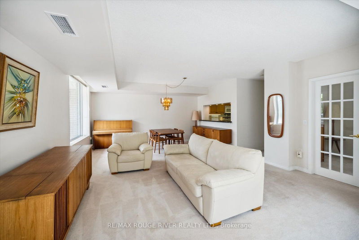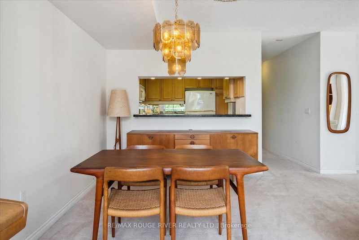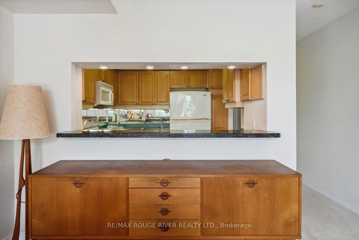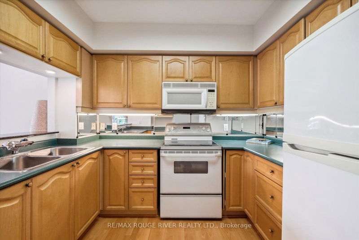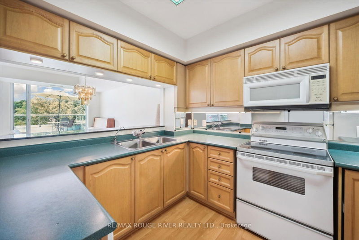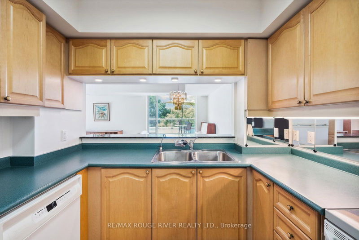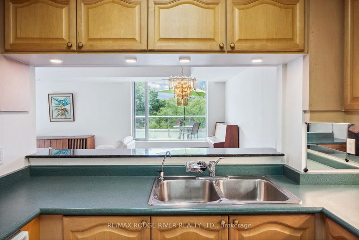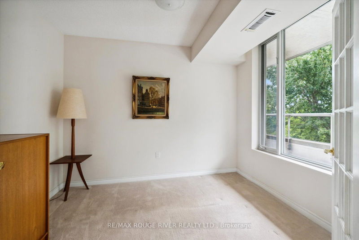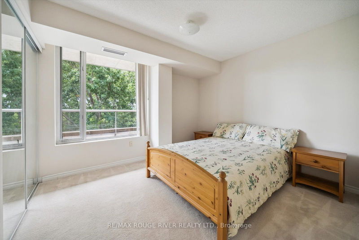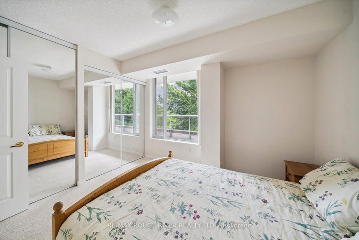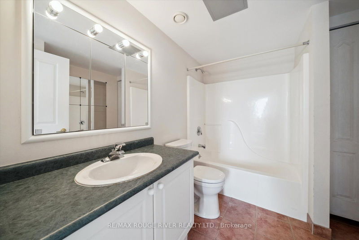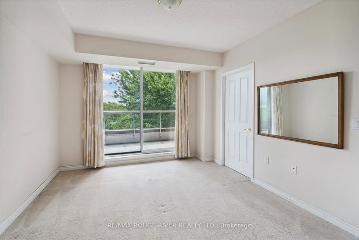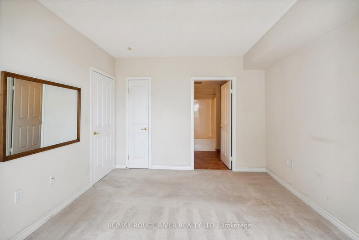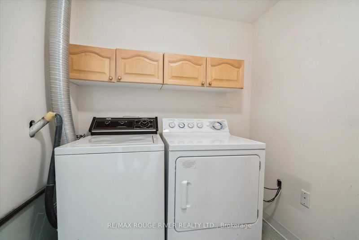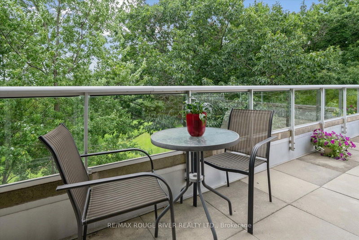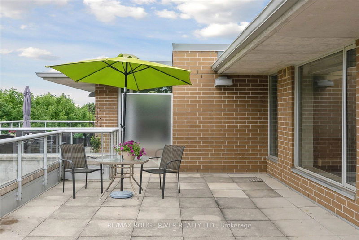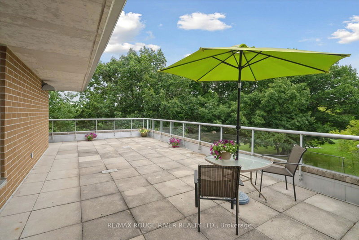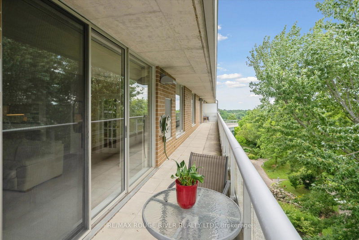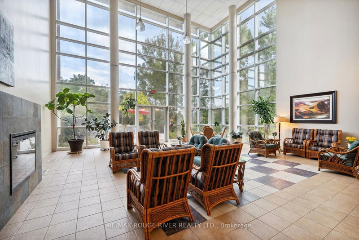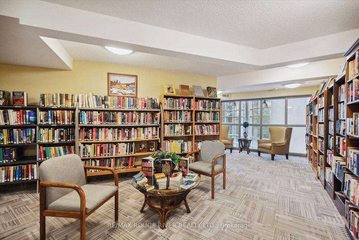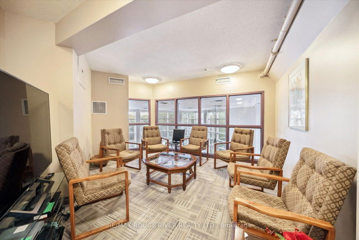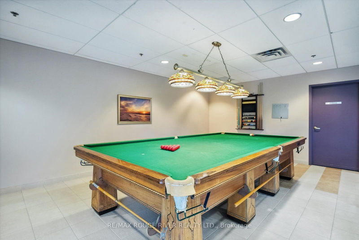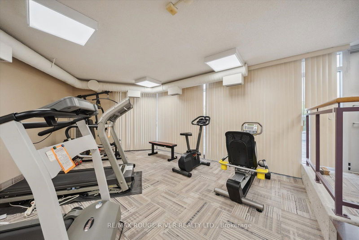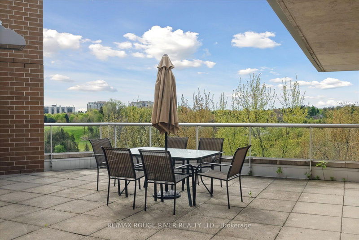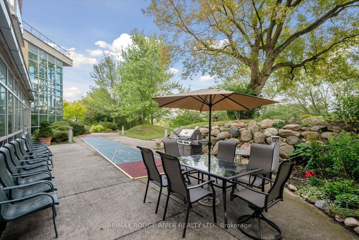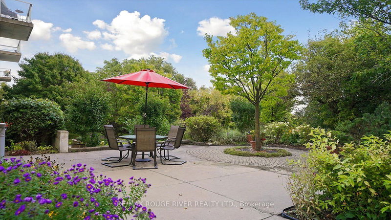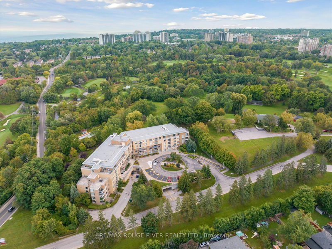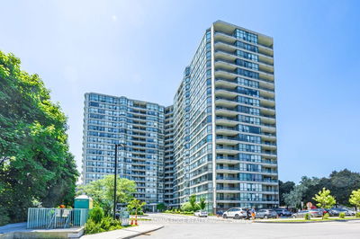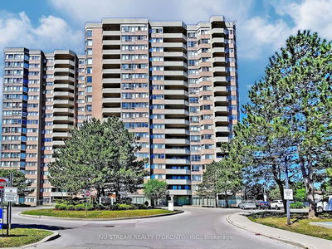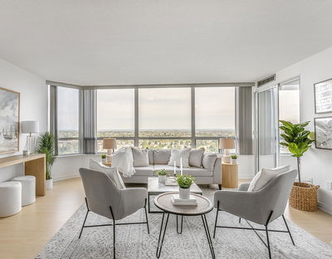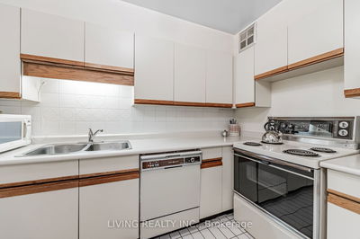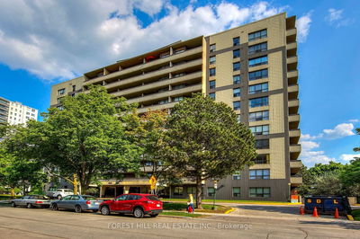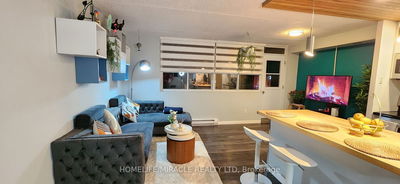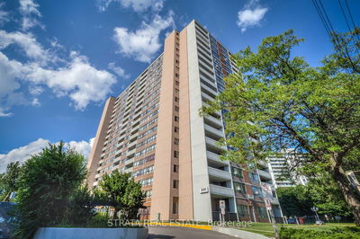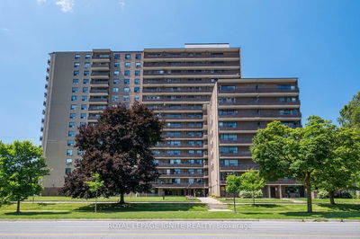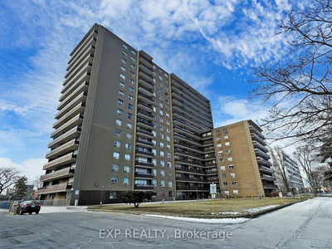RARE PENTHOUSE over 1400 square foot one of a kind, sun filled unit! Southwest facing corner unit with 2 bedrooms plus den, 2 full washrooms, a wraparound balcony and ENORMOUS terrace overlooking the RAVINE and Scarborough Golf Club. Stunning views from every window! Open concept living and dining room. Large primary bedroom with large walk-in closet and a 4 piece ensuite ~ Large 2nd Bedroom with 2 double closets. PET FRIENDLY floor. Adult lifestyle Life Lease building for people 55 plus. Serene sociable community surrounded by nature - spectacular grounds such as this are incredibly rare in the city! This lifestyle has it all, even the very popular "Prague" restaurant is just steps away. This low rise complex boasts a full calendar of events PLUS a sense of community! Located in park like setting next to 22 acres of property including the Scarborough Golf & Country Club. MUST BE 55+ and max 2 occupants per unit. Maintenance fee includes water, parking, locker and common elements.
Property Features
- Date Listed: Friday, August 09, 2024
- Virtual Tour: View Virtual Tour for 609-452 Scarborough Golf Club Road
- City: Toronto
- Neighborhood: Woburn
- Full Address: 609-452 Scarborough Golf Club Road, Toronto, M1G 1H1, Ontario, Canada
- Kitchen: O/Looks Dining, Breakfast Bar
- Living Room: Combined W/Dining, W/O To Balcony
- Listing Brokerage: Re/Max Rouge River Realty Ltd. - Disclaimer: The information contained in this listing has not been verified by Re/Max Rouge River Realty Ltd. and should be verified by the buyer.

