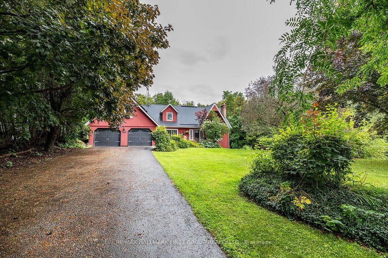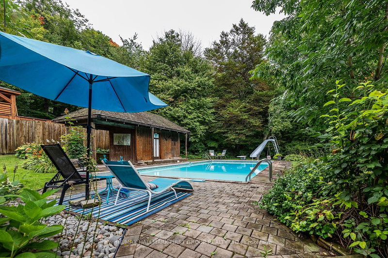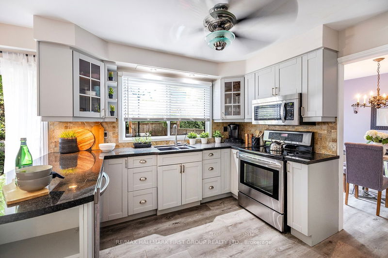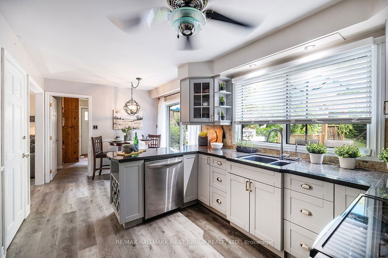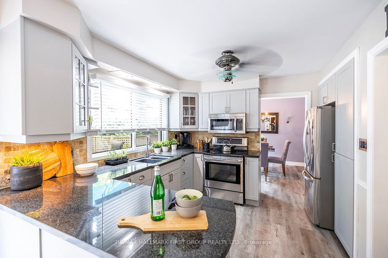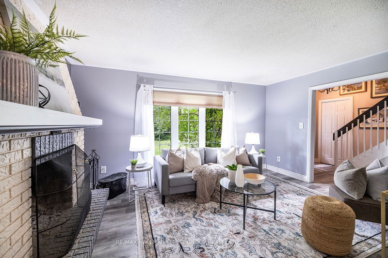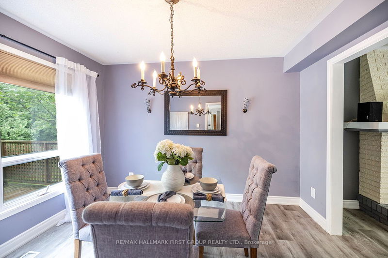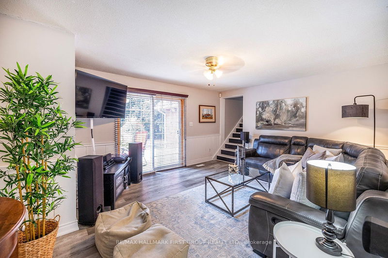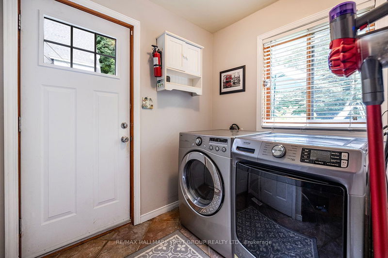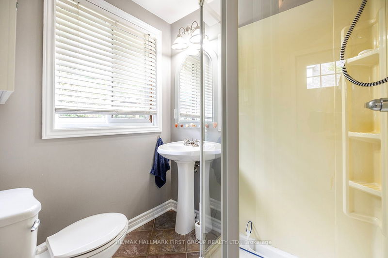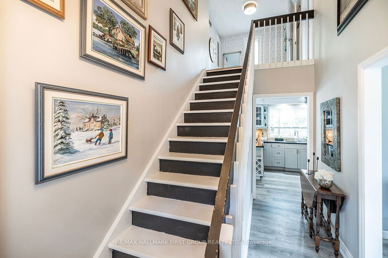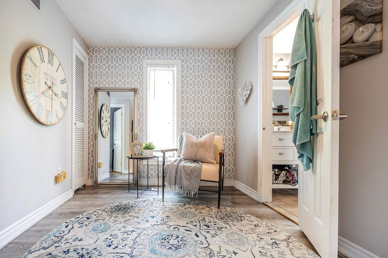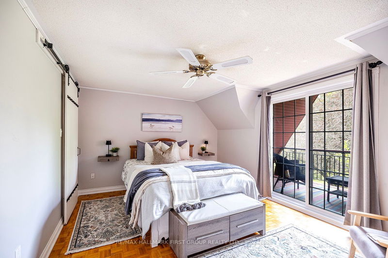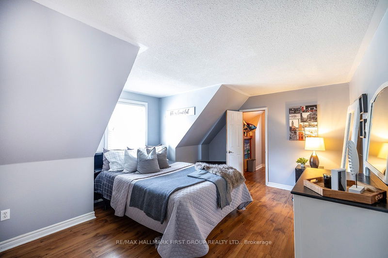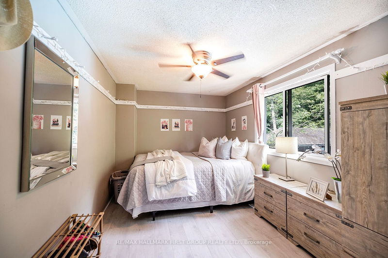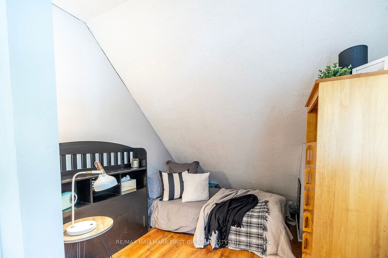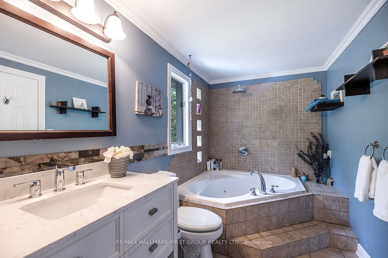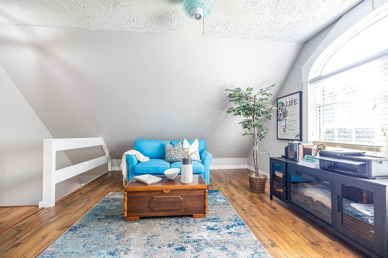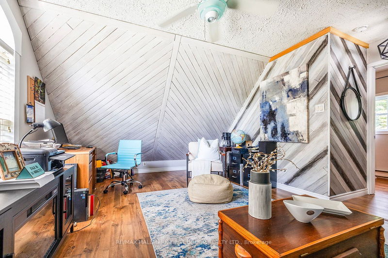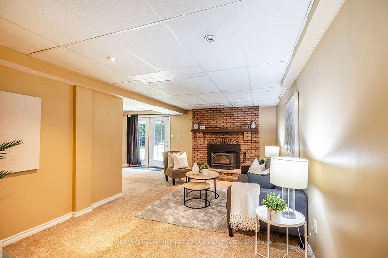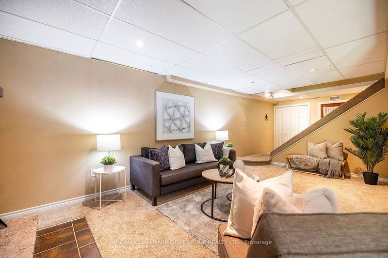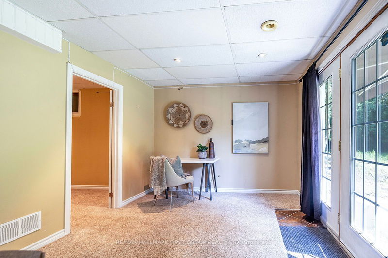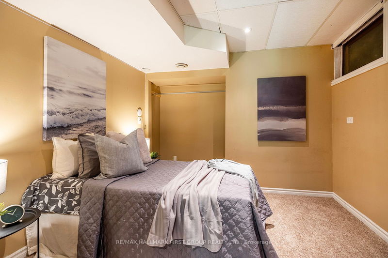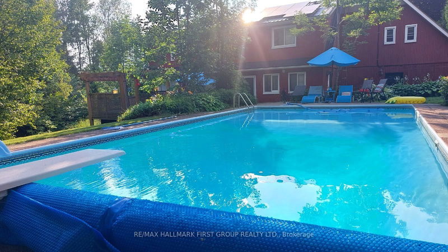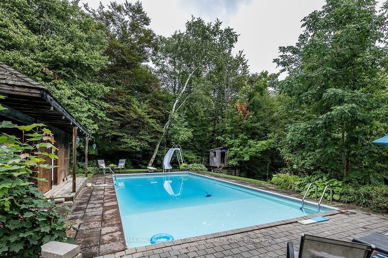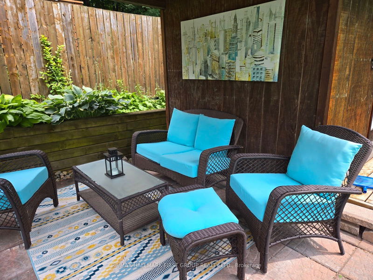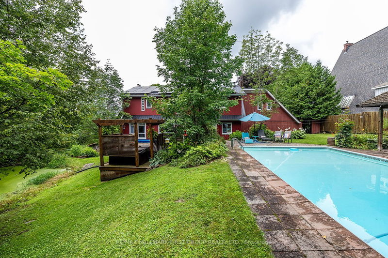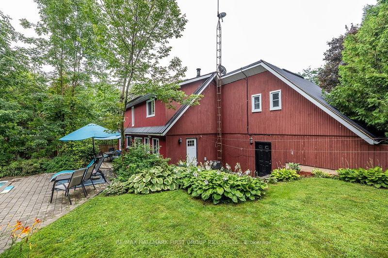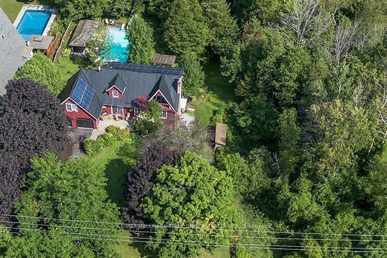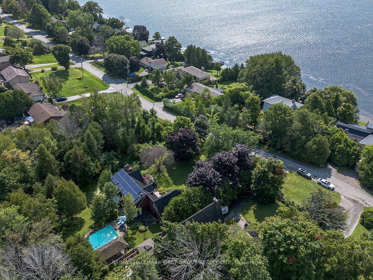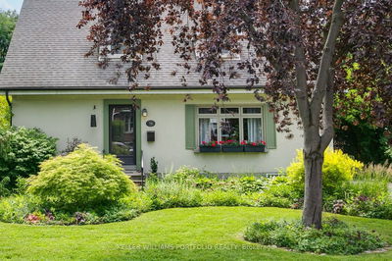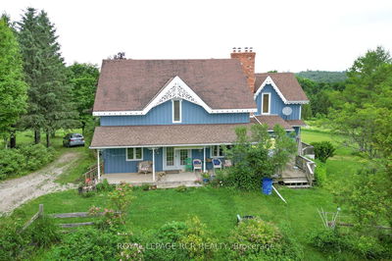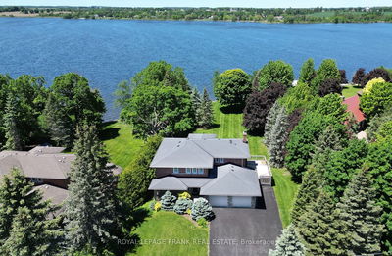This beautiful custom home offers more than meets the eye with magazine worthy curb appeal and a great location in a waterfront community on Lake Scugog. Step inside and appreciate the flexible layout with an abundance of living space including a modern eat-in kitchen with granite counter tops and stainless steel appliances, main floor family room with patio walkout to front porch, two staircases that lead to the upper floor which offers four bedrooms plus an impressive bonus loft with vaulted ceilings (currently set up as an office). Primary suite features a semi-ensuite bathroom, walk in closet with barn door and balcony to enjoy sunsets over the lake. Finished walkout basement offers the option for multi-generational living with a spacious rec room with wood burning fireplace, 5th bedroom and 3 piece bathroom. The double wide paved driveway offers parking for 8 vehicles in addition to the double car garage with separate entrance to the basement. This property boasts a country sized lot with full privacy that features an in ground pool, hot tub and pond that backs onto forest. Enjoy the many features this home offers, including convenient access to the lake and a short drive to restaurants, shops and amenities downtown Port Perry.
Property Features
- Date Listed: Monday, August 12, 2024
- Virtual Tour: View Virtual Tour for 439 Fralicks Beach Road
- City: Scugog
- Neighborhood: Rural Scugog
- Major Intersection: Island Road/Fralicks Beach Road
- Full Address: 439 Fralicks Beach Road, Scugog, L9L 1B6, Ontario, Canada
- Kitchen: Modern Kitchen, Granite Counter, Stainless Steel Appl
- Living Room: Combined W/Dining, Laminate, Fireplace
- Family Room: Laminate, W/O To Deck
- Listing Brokerage: Re/Max Hallmark First Group Realty Ltd. - Disclaimer: The information contained in this listing has not been verified by Re/Max Hallmark First Group Realty Ltd. and should be verified by the buyer.

