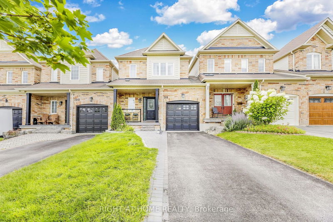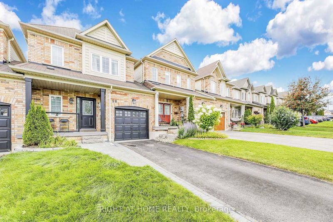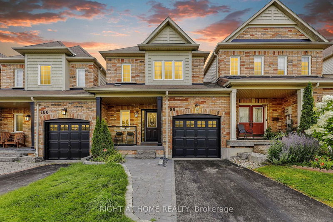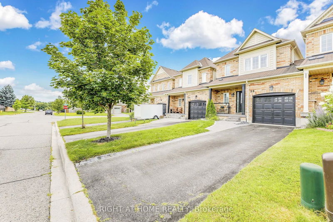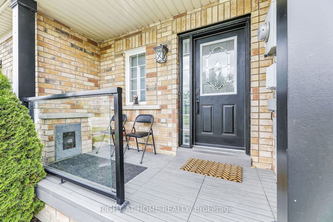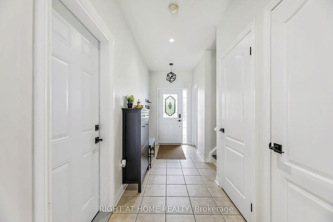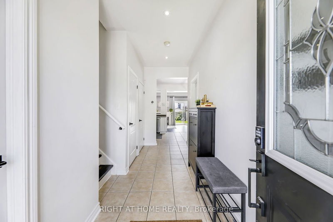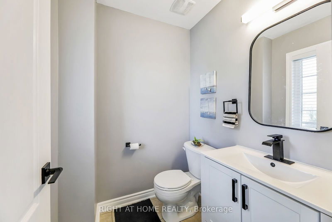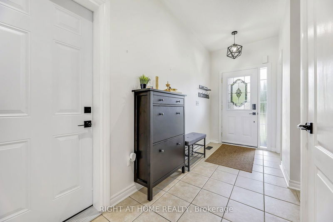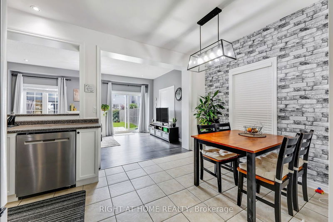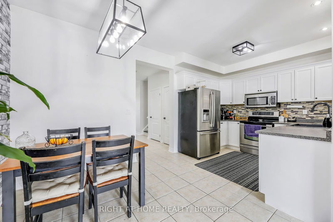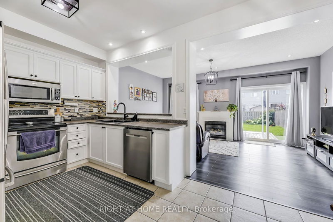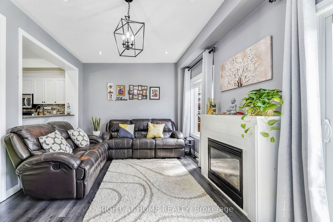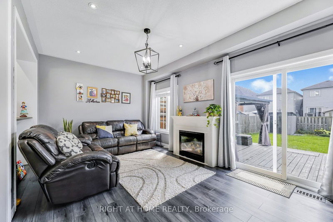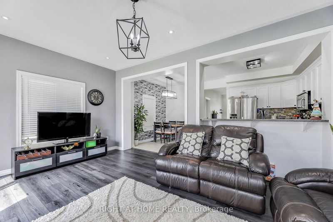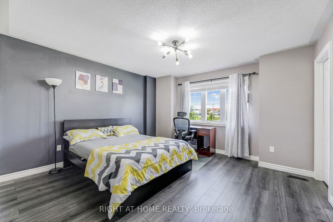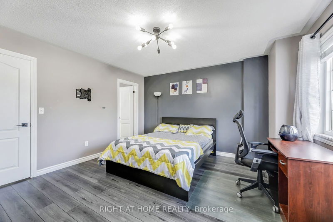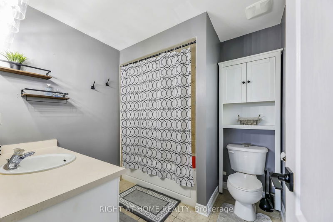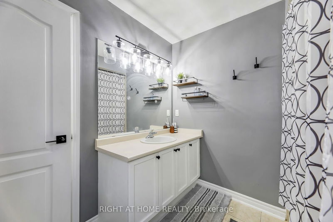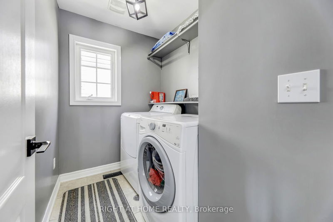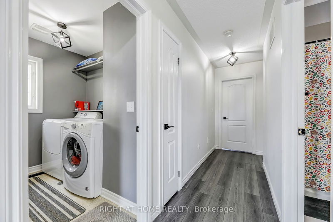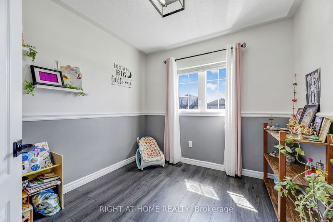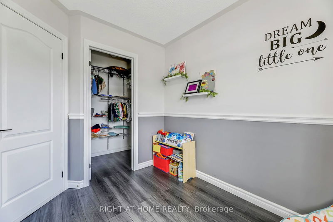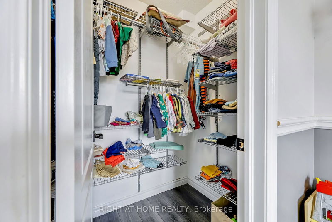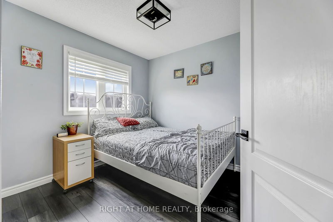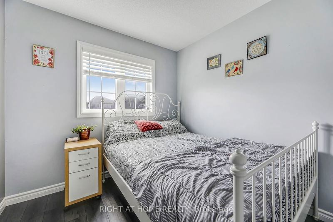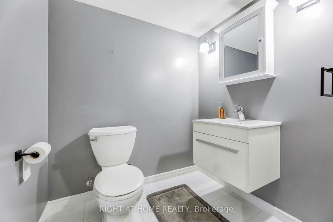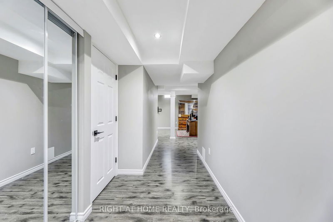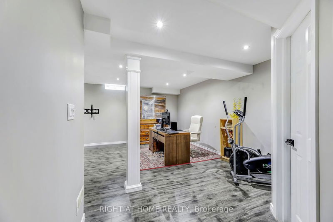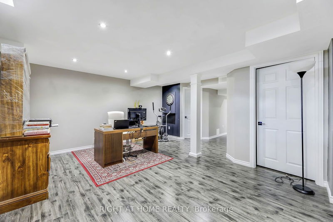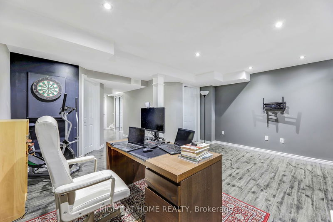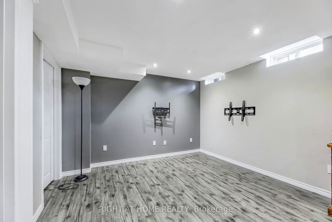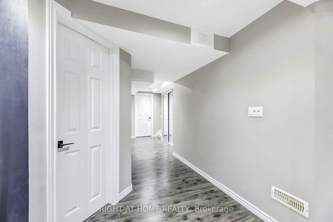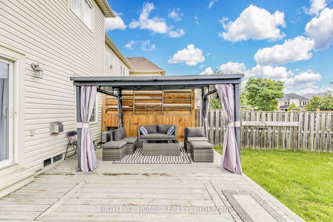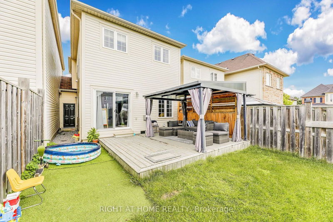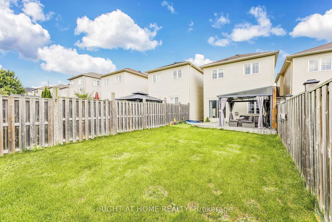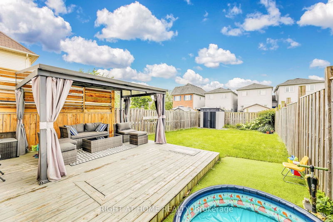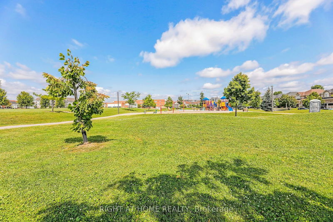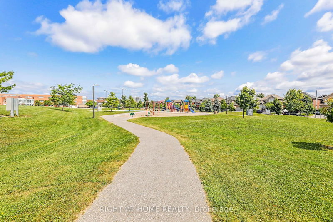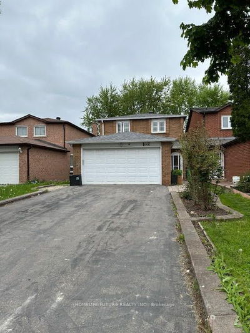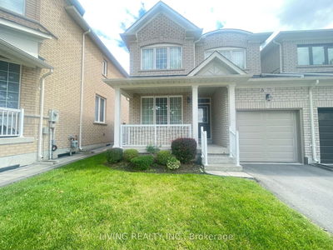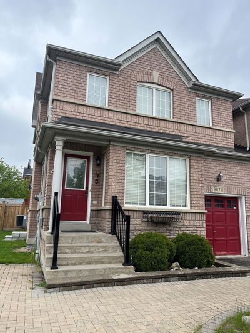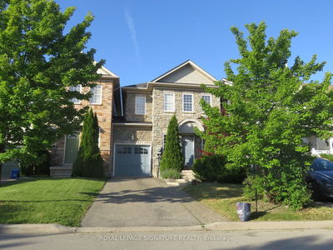3 Bedroom Modern Link home with fully finished basement, 4 Washrooms, fronting on Baxter Park. Extended driveway, stone entry, glass front porch, gourmet kitchen with stainless steel appliances, 9 ft ceilings on main level, pot lights, inside entry from garage and direct access from garage to backyard. Main floor has a large foyer leading to open concept living/dining/kitchen. Ample cabinet space in kitchen, fireplace in living room, garden shed, backyard with gazebo and fully fenced garden. Separate laundry room on upper level and full-size front-loading washer/dryer. Upper level has 3 good sized bedrooms. Primary bedroom with 3PC ensuite and soaker tub, W/I closets, large windows and 2 additional bedrooms with common 3PC washroom. Fully finished basement with powder room and rec area which can be used as an additional bedroom/work from home office. Very close to schools, shopping, parks, transit and HWY access. Vacant property. Immediate occupancy.
Property Features
- Date Listed: Tuesday, August 13, 2024
- Virtual Tour: View Virtual Tour for 98 Bagnell Crescent
- City: Clarington
- Neighborhood: Bowmanville
- Full Address: 98 Bagnell Crescent, Clarington, L1C 5P9, Ontario, Canada
- Kitchen: Combined W/Dining, Pot Lights, Stainless Steel Appl
- Living Room: W/O To Yard, Fireplace, Laminate
- Listing Brokerage: Right At Home Realty - Disclaimer: The information contained in this listing has not been verified by Right At Home Realty and should be verified by the buyer.

