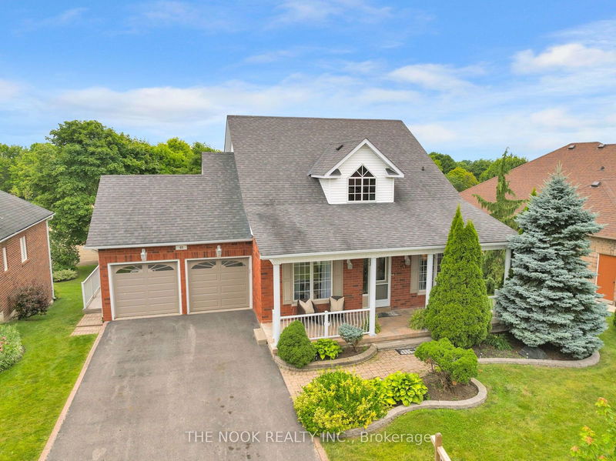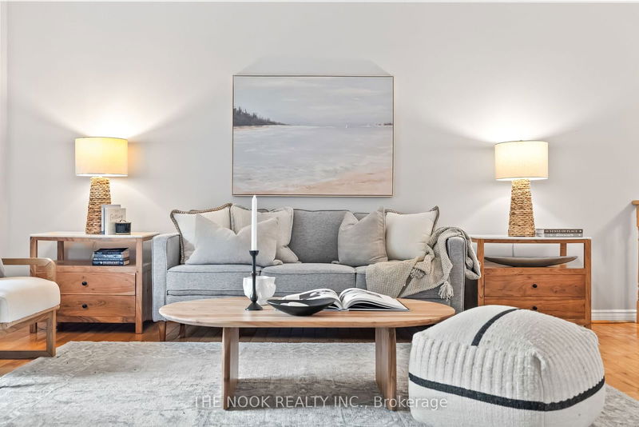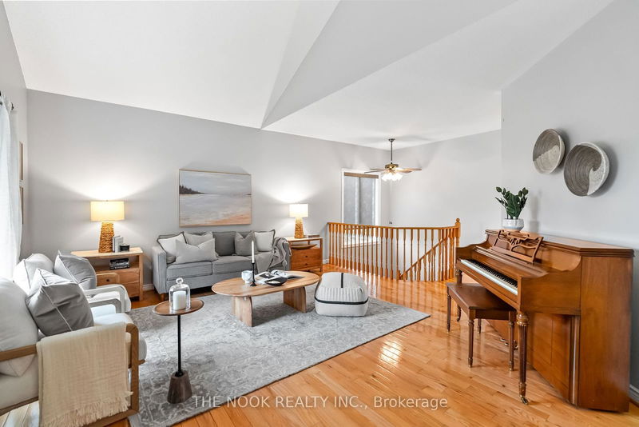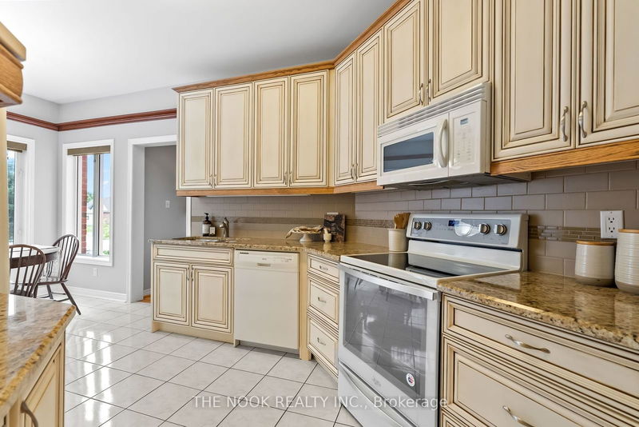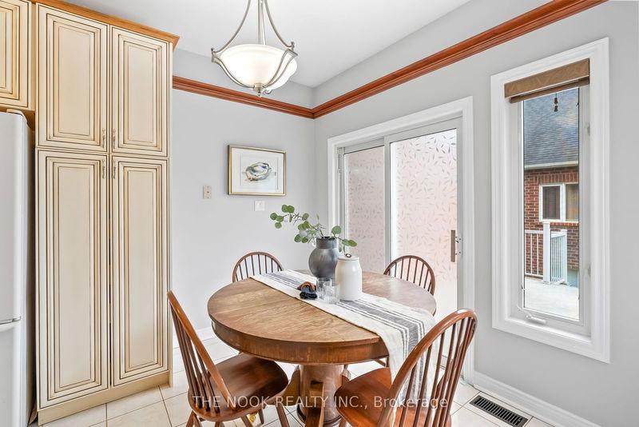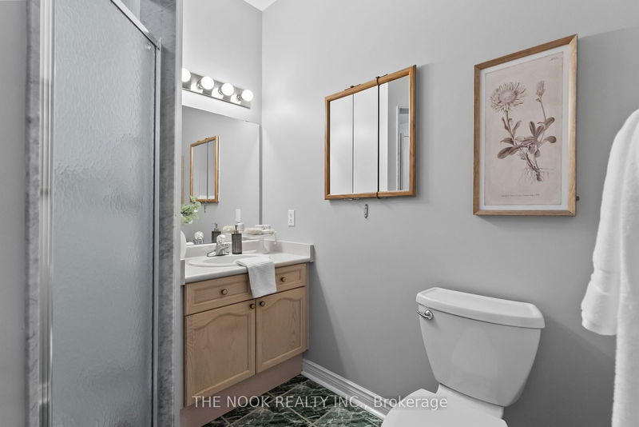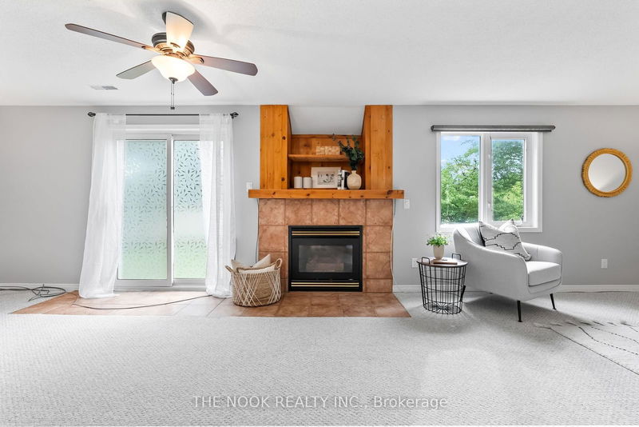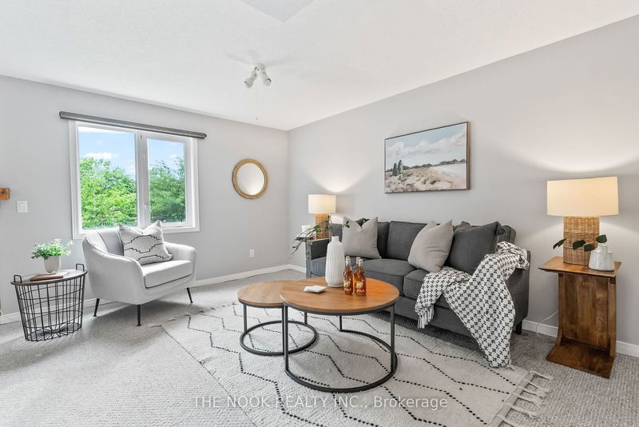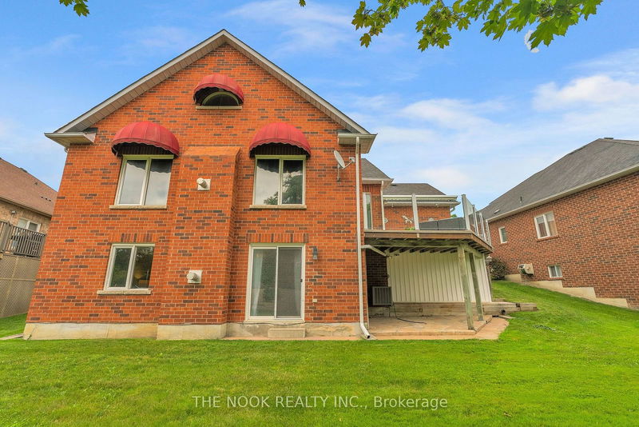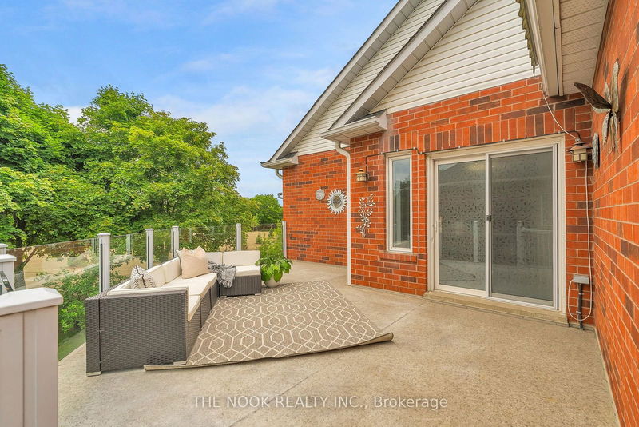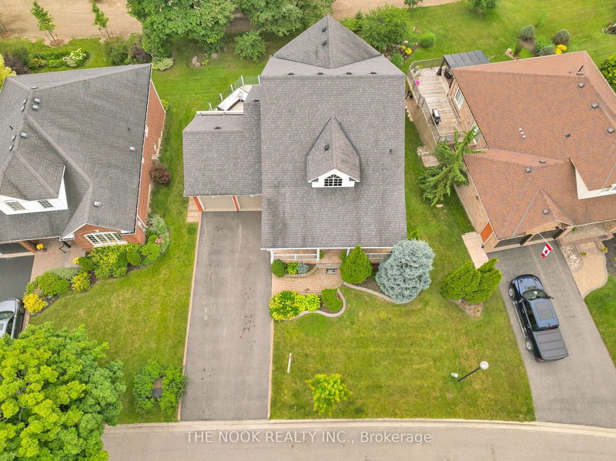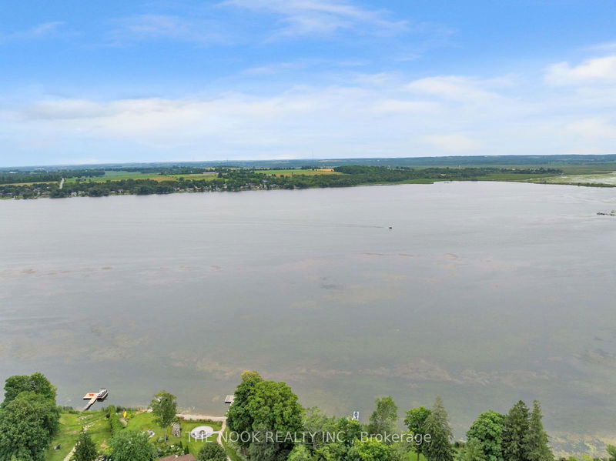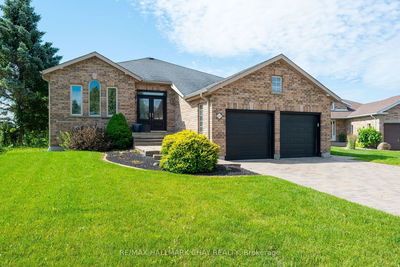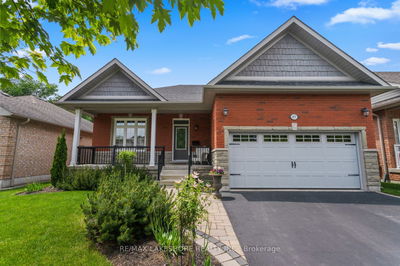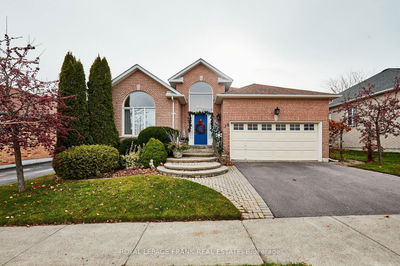Indulge in the luxury of Canterbury Common, one of Durham's most sought-after communities! This exquisite brick bungalow features a spacious 1500+ sq ft main floor with premium finishes, including an upgraded eat-in kitchen with granite counters and a walk-out upper deck overlooking green space. The open concept living room and dining room are perfect for entertaining, with a central gas fireplace, hardwood flooring, and cathedral ceilings. The main floor primary bedroom is a serene retreat with a full 4-piece ensuite and walk-in closet. Additional amenities include a main floor second bedroom, 3-piece bath, and laundry with direct access to the 2-car attached garage. The fully finished walk-out basement offers additional living space, with two additional spacious rooms/den, a 3-piece bathroom, ample storage, cold cellar, and a walkout to a covered area and yard. Bask in the warmth of the beautiful western sunny exposure and picturesque sunset views. This home offers the ultimate in luxury community living, just steps from Lake Scugog Lake life, a well cared for community with walking trails, a pool and minutes from Port Perry's charming downtown and amenities. A Must See Home! Quick Closing Available!
Property Features
- Date Listed: Wednesday, August 14, 2024
- Virtual Tour: View Virtual Tour for 40 CANDLELIGHT Court
- City: Scugog
- Neighborhood: Port Perry
- Major Intersection: SIMCOE ST & COUNTY ESTATES DR
- Full Address: 40 CANDLELIGHT Court, Scugog, L9L 1S1, Ontario, Canada
- Kitchen: Granite Counter, Eat-In Kitchen, W/O To Deck
- Living Room: Hardwood Floor, Combined W/Dining, Gas Fireplace
- Family Room: W/O To Patio, Fireplace, Broadloom
- Listing Brokerage: The Nook Realty Inc. - Disclaimer: The information contained in this listing has not been verified by The Nook Realty Inc. and should be verified by the buyer.

