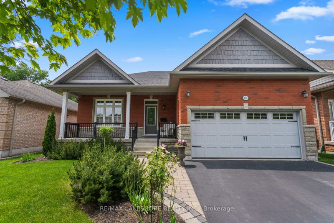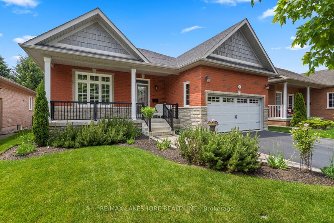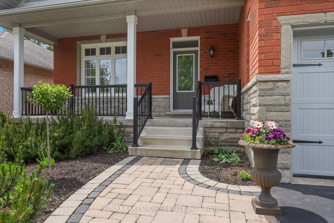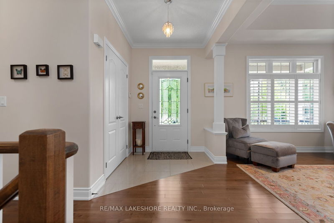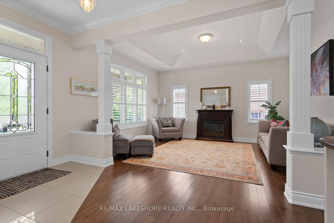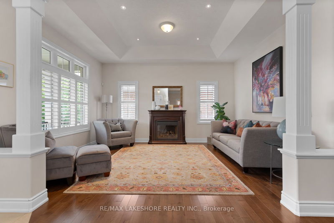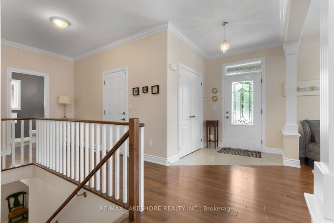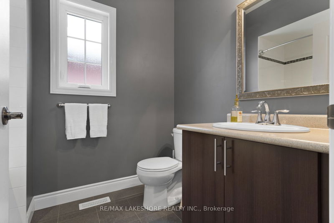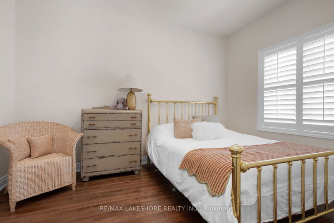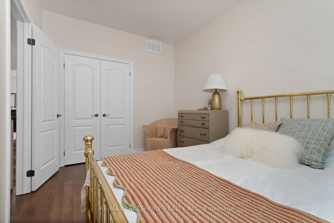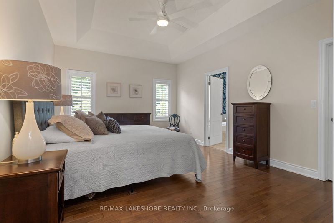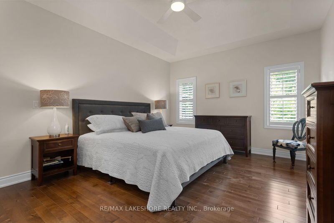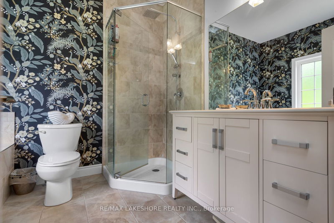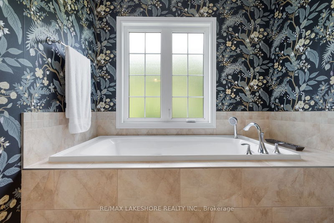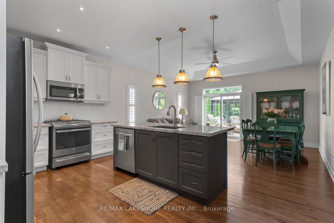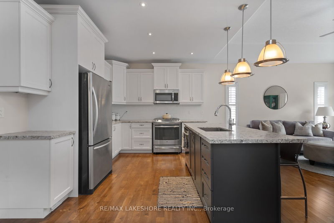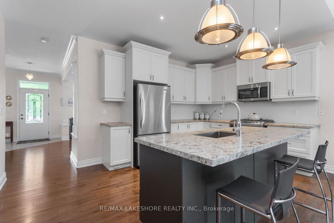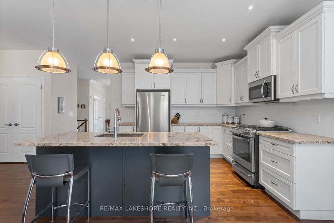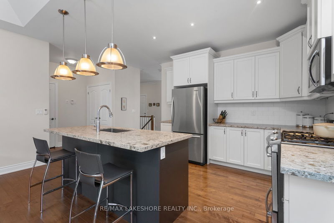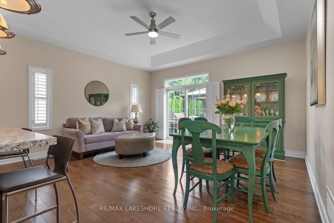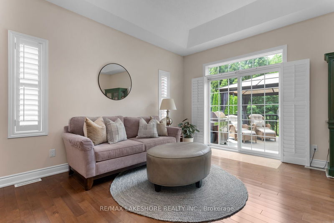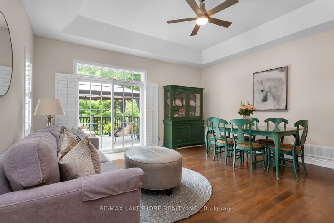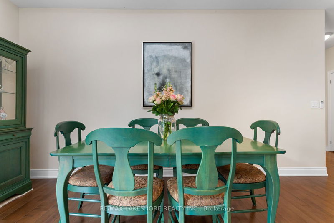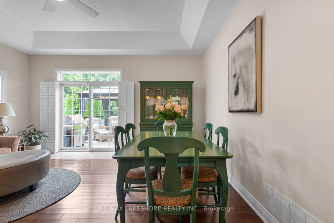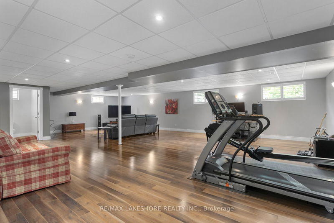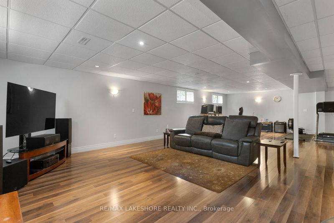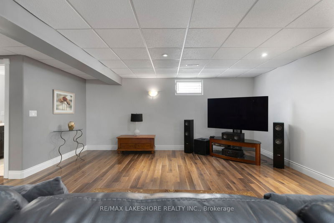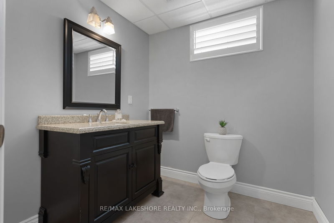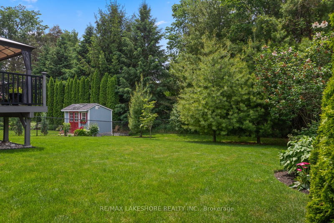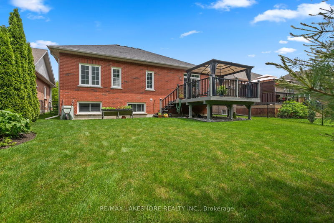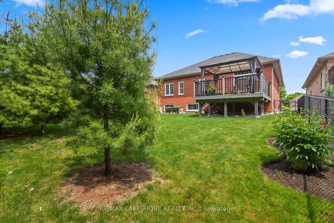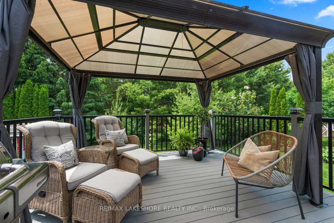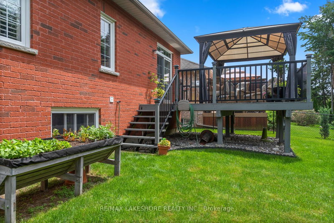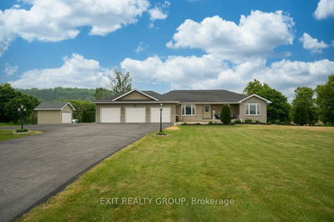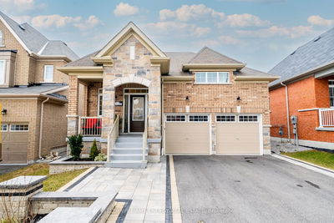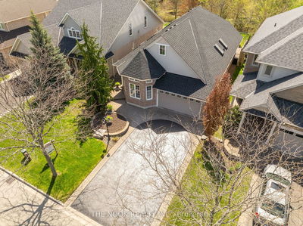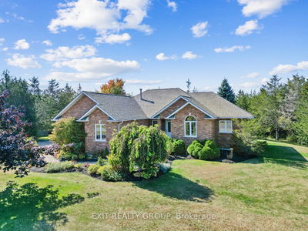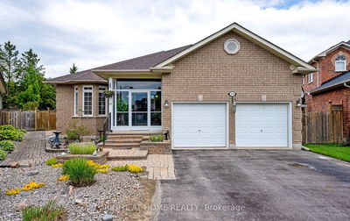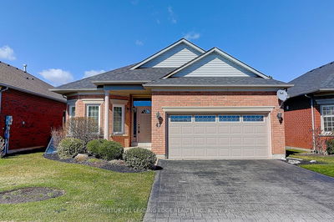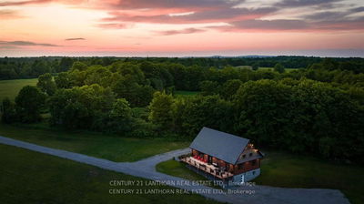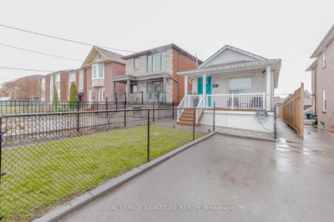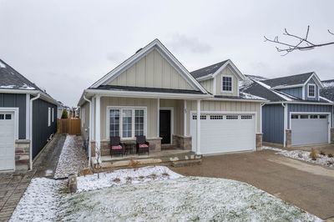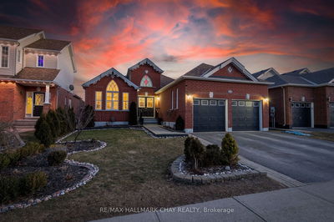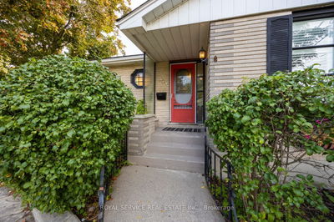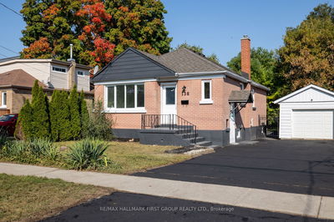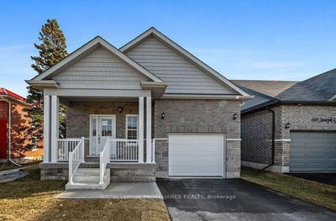An elegant bungalow, tastefully finished throughout with attention to detail and stunning interior aesthetics, blended with an inviting layout and fully landscaped private lot. Designed for maximum light exposure, upon entry its evident that this thoughtful floor plan can be arranged for a style of living that suits your own personal needs. Front living room, cozy with coffered ceilings and East views, flowing through into the eat-in kitchen/den with walkout to deck overlooking the landscaped mature property with no neighbours beyond the fence line. Hardwood flooring on the entire main floor, primary suite with walk-in closet and full bath, additional bedroom, main floor laundry and full seperate bathroom. The lower level is finished with a large family room, bathroom with additional rough in for shower/tub, space for a 3rd bedroom if desired and storage/utility plentiful. An inviting neighbourhood, close proximity to the lake, picturesque downtown Cobourg and beautiful streetscape!
Property Features
- Date Listed: Friday, June 07, 2024
- Virtual Tour: View Virtual Tour for 477 Foote Crescent
- City: Cobourg
- Neighborhood: Cobourg
- Major Intersection: Brook Rd S & County Rd 2
- Full Address: 477 Foote Crescent, Cobourg, K9A 0A4, Ontario, Canada
- Living Room: Combined W/Dining
- Kitchen: Main
- Family Room: Main
- Listing Brokerage: Re/Max Lakeshore Realty Inc. - Disclaimer: The information contained in this listing has not been verified by Re/Max Lakeshore Realty Inc. and should be verified by the buyer.

