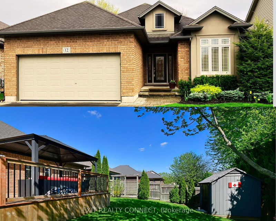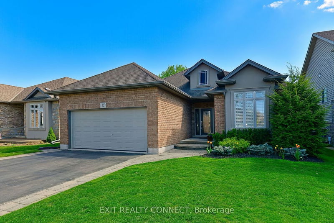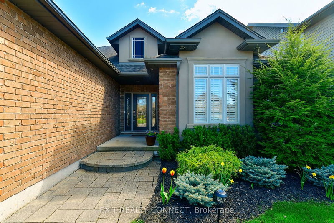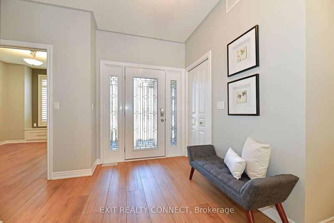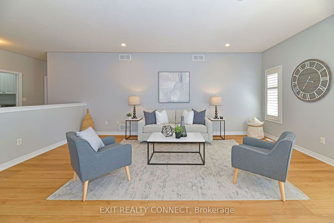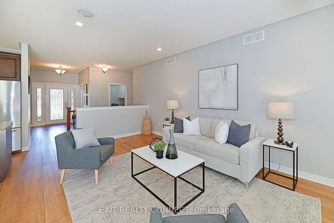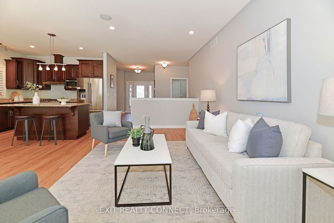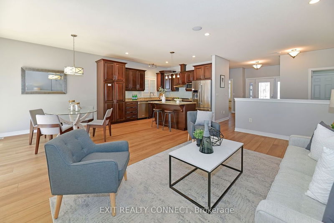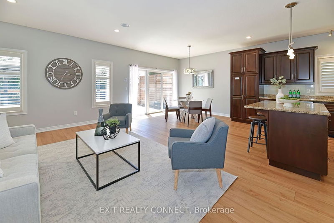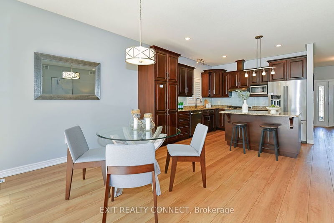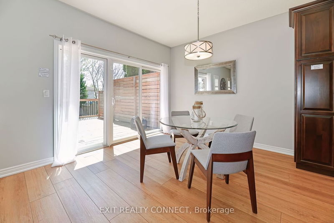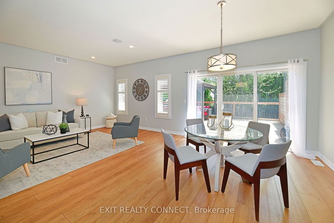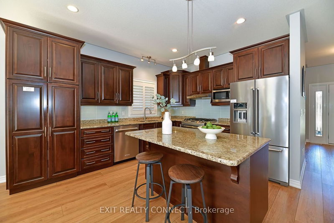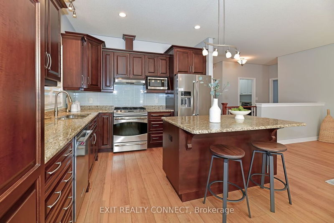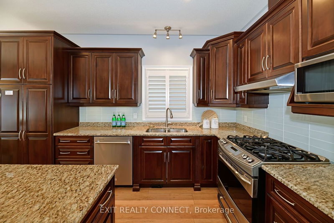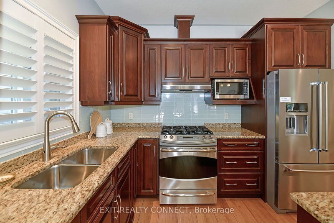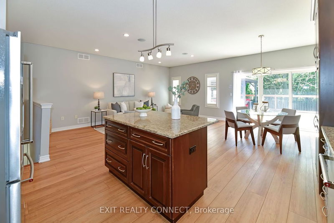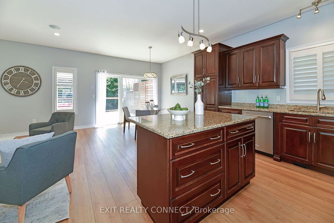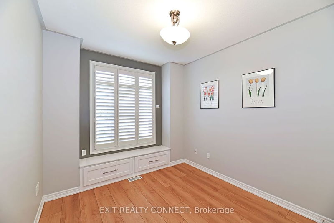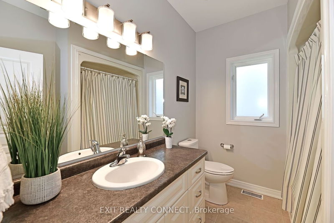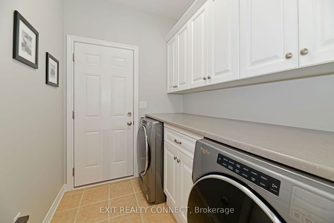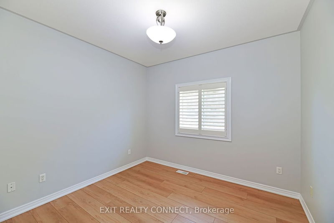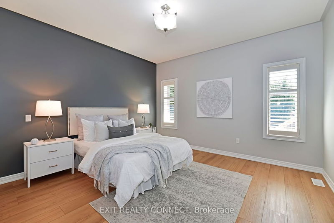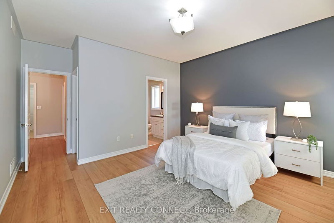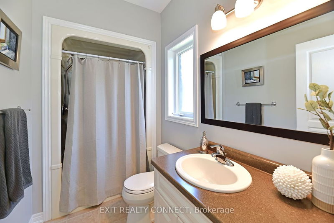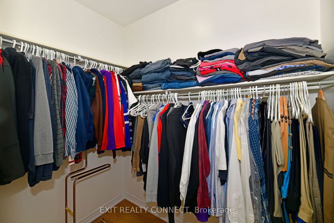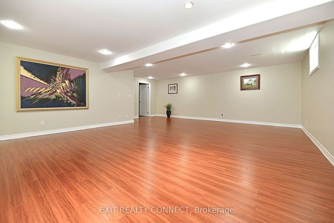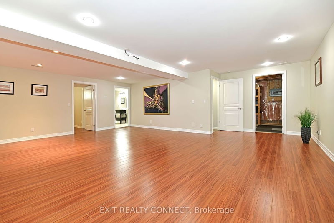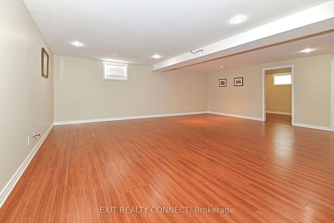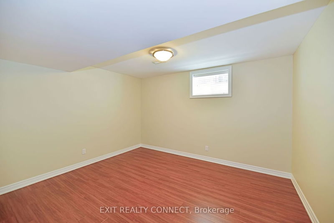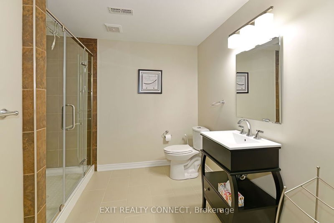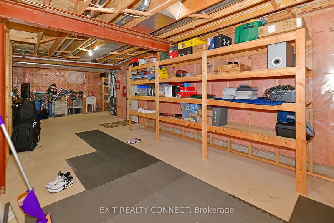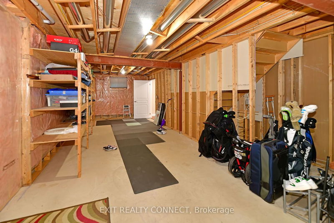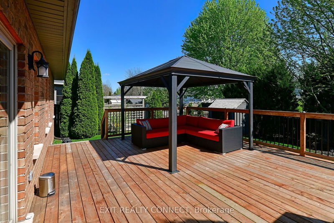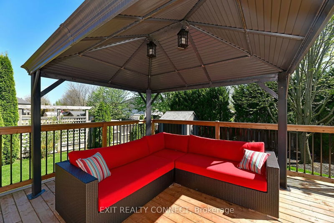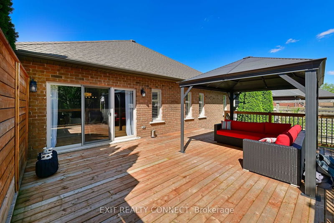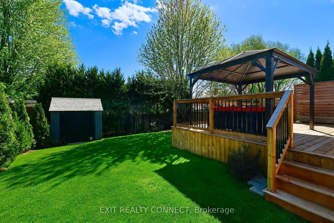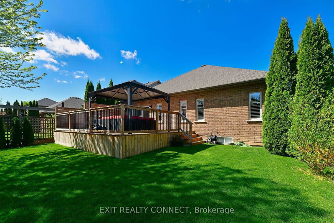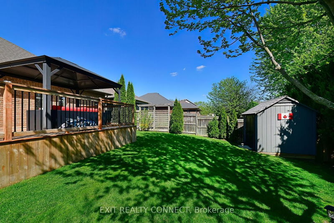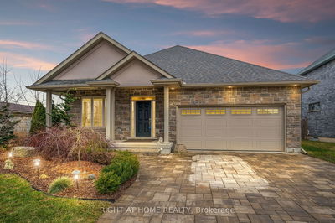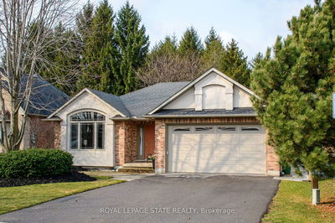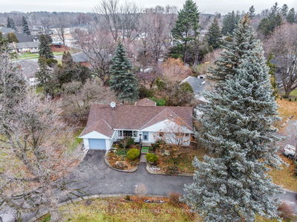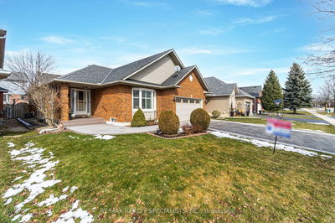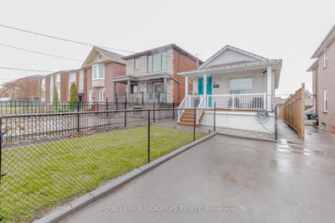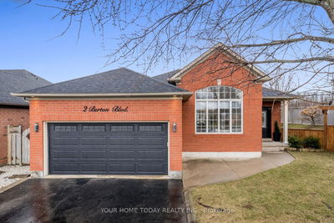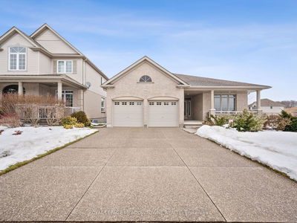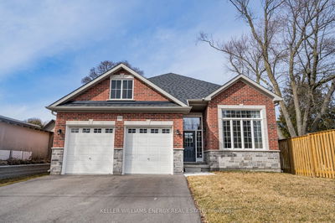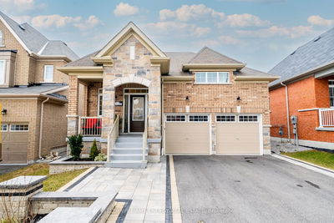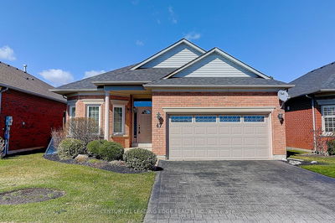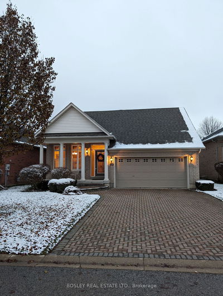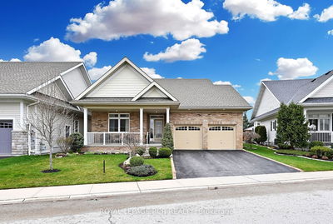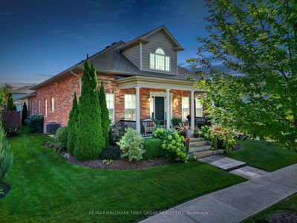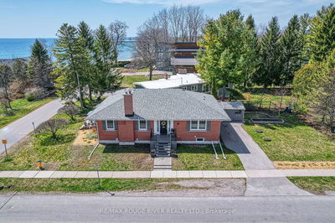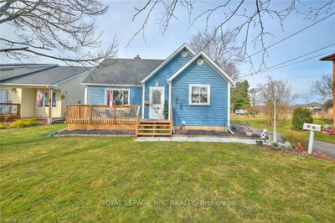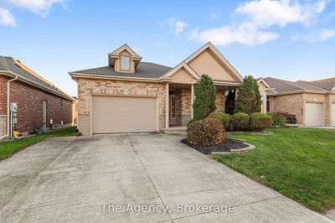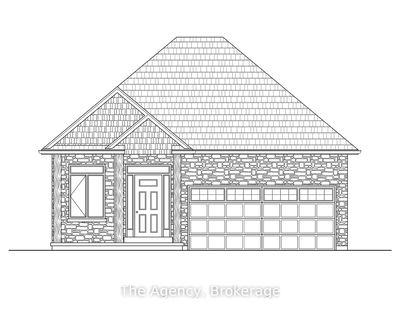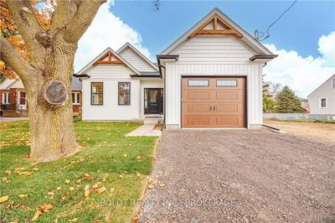Discover your perfect sanctuary in this serene Fonthill cul-de-sac, ideal for a luxurious lifestyle. This bespoke bungalow is meticulously crafted to offer a retreat with over 3,000 square feet of refined living space. The property features a private backyard paradise, shaded by mature trees and enhanced with exquisite landscaping, a spacious deck, and a custom-built shed perfect for quiet afternoons or grand entertaining. Inside, the home unfolds with an elegant open concept design, boasting high-end finishes including California shutters and granite countertops. The gourmet kitchen is a chefs delight, equipped with a central island, new stainless steel appliances, and ample space for culinary creations. The expansive primary suite offers a peaceful escape with its own ensuite bathroom, ensuring utmost comfort and privacy. Additional spacious bedrooms provide luxurious accommodations for guests, while the fully finished basement includes a recreational room and an extra bedroom with a three-piece bathroom, ideal for hosting family or entertaining friends. With professional painting throughout and a double car garage, this residence is prepared for immediate occupancy. Seize this exclusive opportunity to own a distinguished home in a coveted location. Schedule your viewing today and step into a life of sophisticated comfort and leisure in Fonthill.
Property Features
- Date Listed: Thursday, May 02, 2024
- Virtual Tour: View Virtual Tour for 12 Cooper Court
- City: Pelham
- Major Intersection: Head South On Pelham Street, Turn Left On Homestead Blvd, Left On Tanner Drive, Then Turn Right On Cooper Court. (Right Hand Side)
- Full Address: 12 Cooper Court, Pelham, L0S 1E4, Ontario, Canada
- Kitchen: Open Concept, Vinyl Floor
- Living Room: Open Concept, Vinyl Floor
- Listing Brokerage: Exit Realty Connect - Disclaimer: The information contained in this listing has not been verified by Exit Realty Connect and should be verified by the buyer.

