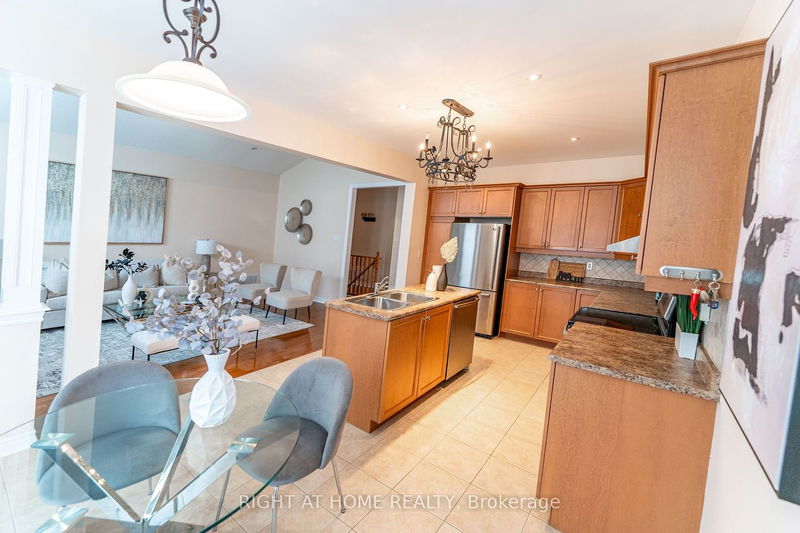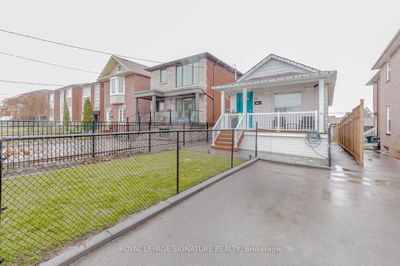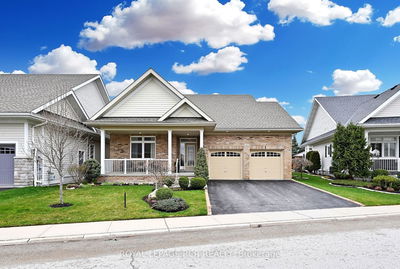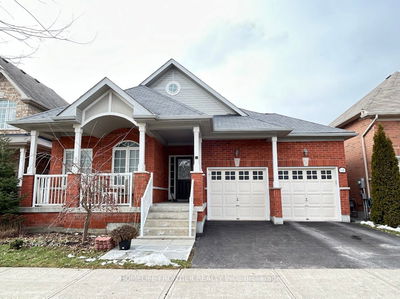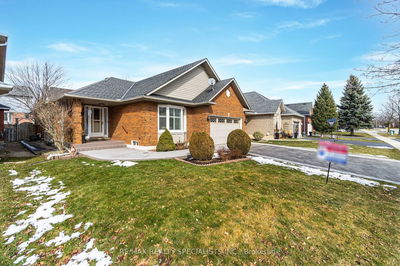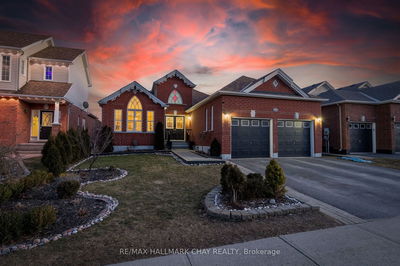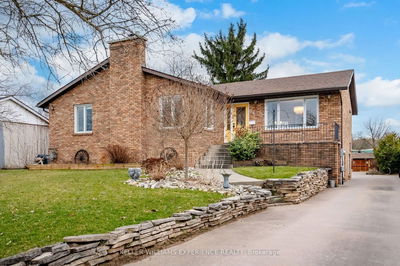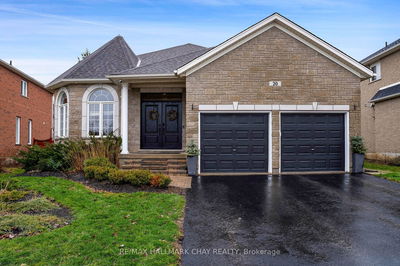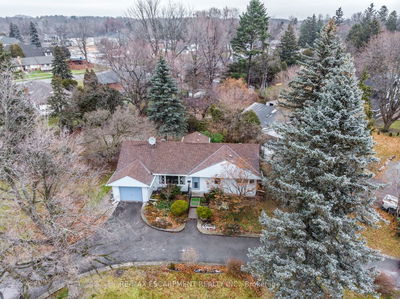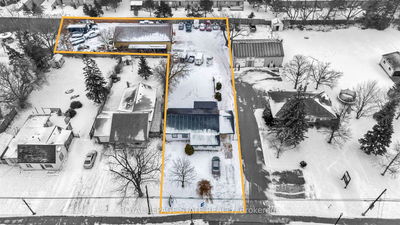Welcome Home In The Most Prestigious Area Of "The Hunt Club Of Castlemore." Rarely OfferedSpacious Bungalow Measuring Approx. 1900sf. This Meticulously Maintained Home Boasts 9' CeilingsWith Open Concept Living, Potlights, Alarm Security System, Main Floor Laundry, Central Vac,Oversized Rooms + Basement, And A Beautiful Property Walking Distance To Golf Course,Conservation Areas, Schools, Parks & Much More!
Property Features
- Date Listed: Saturday, May 18, 2024
- City: Brampton
- Neighborhood: Vales of Castlemore
- Major Intersection: Goreway/Countryside Dr.
- Kitchen: Centre Island, Combined W/Family, Ceramic Floor
- Family Room: Combined W/Dining, Hardwood Floor
- Family Room: Hardwood Floor, Combined W/Kitchen
- Listing Brokerage: Right At Home Realty - Disclaimer: The information contained in this listing has not been verified by Right At Home Realty and should be verified by the buyer.





