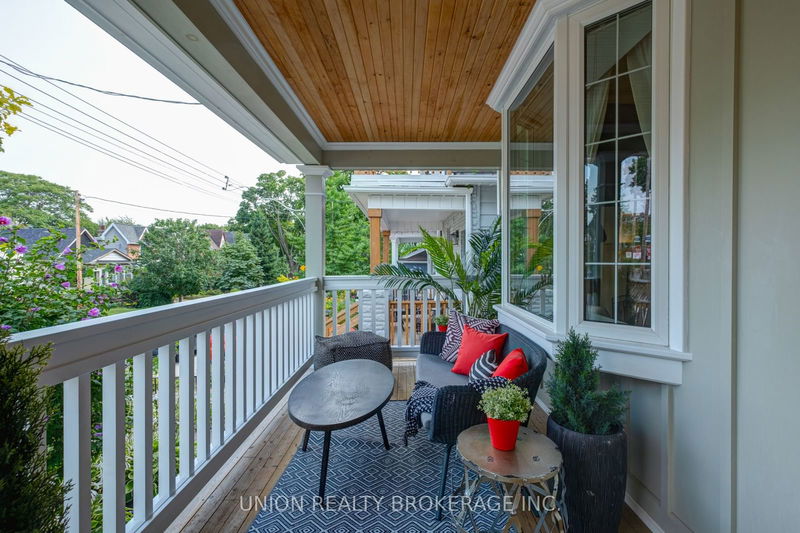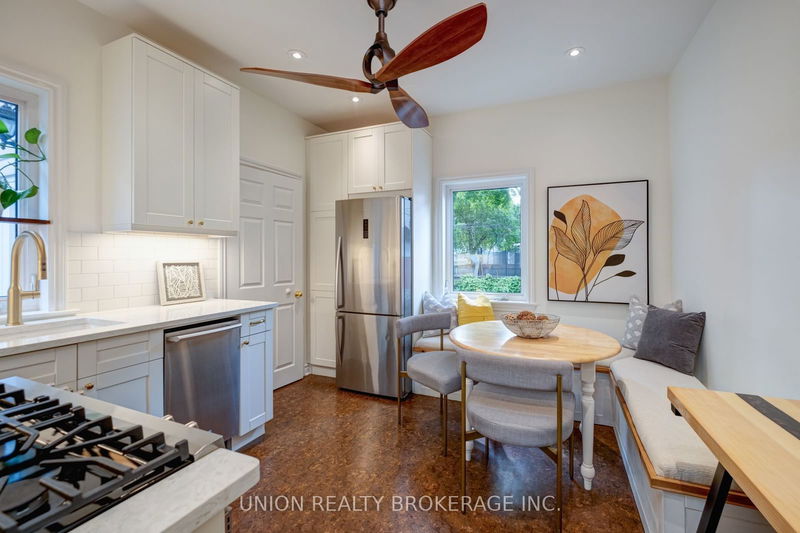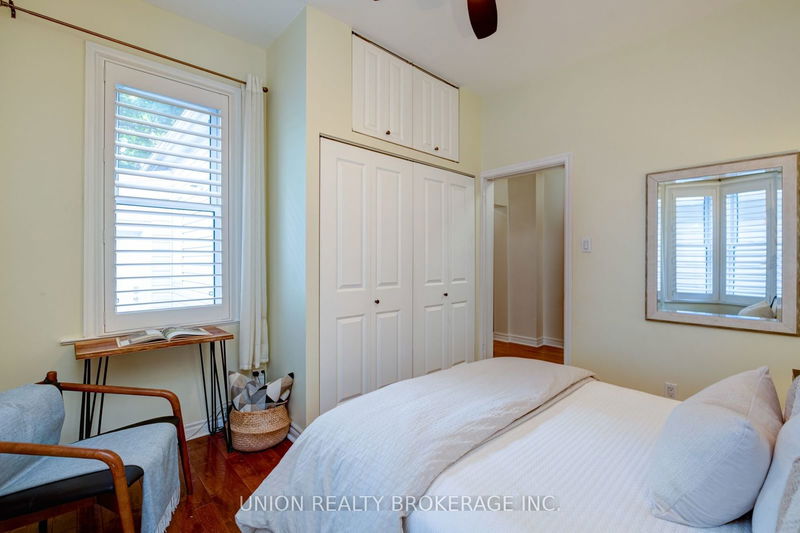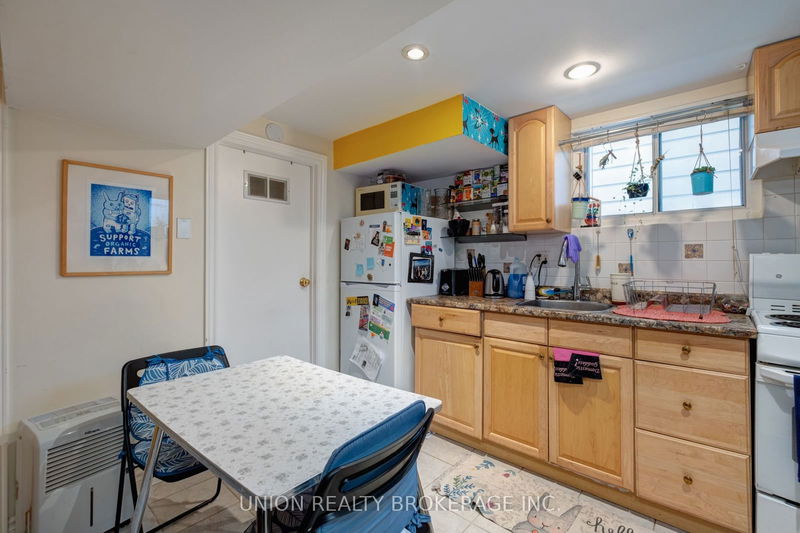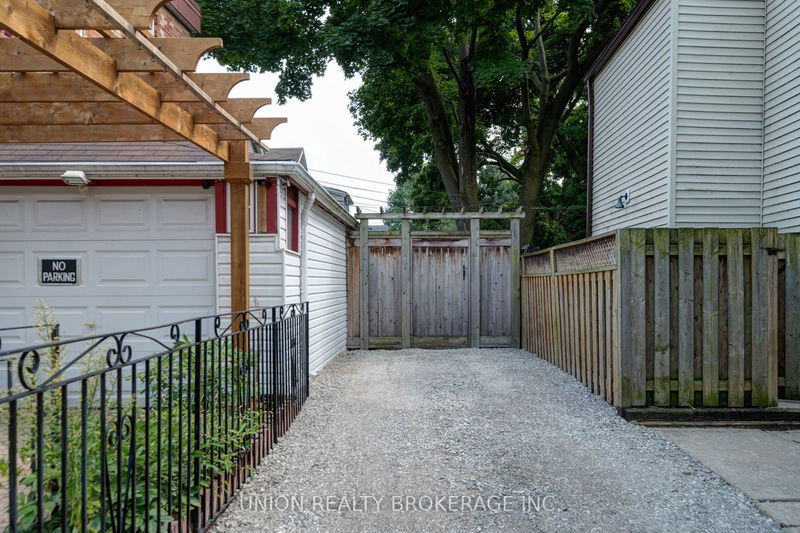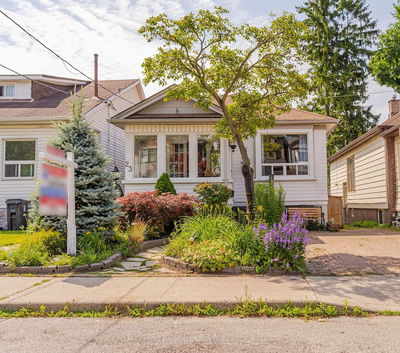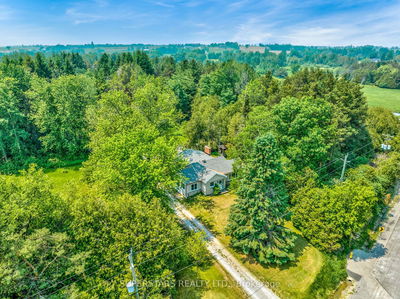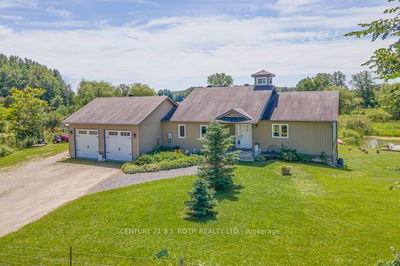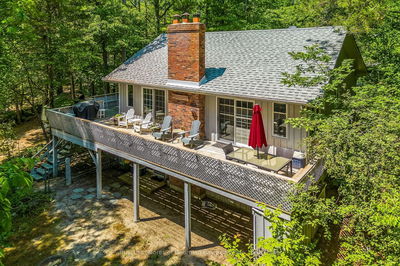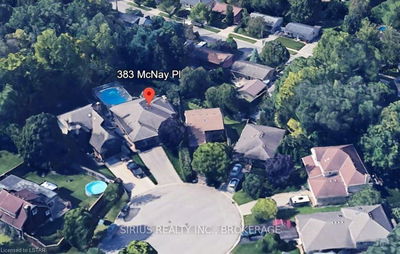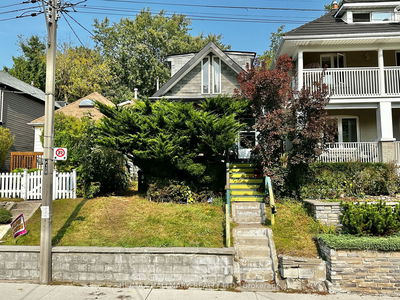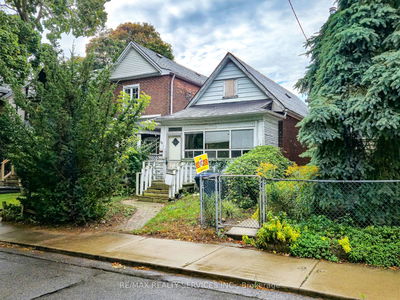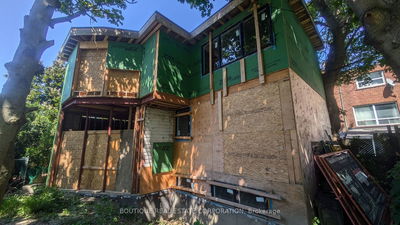This exquisitely renovated bungalow truly is one-of-a-kind! Boasting charm, beauty, and functionality. This completely renovated detached home features a secluded front porch overlooking trees & meticulous stonework, high ceilings at approx. 9 ft high, hardwood floors, a bright renovated kitchen with gas stove, banquette seating & storage, spacious rooms including an open concept living room with a wood-burning fireplace & a separate work-from-home space. The lower level at approx. 7 ft high is a self-contained 2 bedroom with its own separate entrance & laundry facilities, ensuring privacy with outdoor space & convenience. The property offers rare 2-car private parking in tandem, accessed via backyard gate with easy drive access from Walpole Avenue. Ceilings & walls spray insulated for comfort. Located in the vibrant Leslieville area with convenient access to public transit, parks, schools & downtown. Beautiful curb appeal with its landscaped front and back yards. A tranquil water feature/stream and an array of perennials create a serene, private retreat within the city. An outdoor shed and under-porch storage ensure that you have ample space for all of your belongings. Enjoy the neighbourhood's shops, trendy restaurants, and pubs along Gerrard. Minutes to Monarch Park with outdoor rink & pool, Greenwood Park with Toronto's first covered ice rink + outdoor skating area, splash pad & pool, dog park & garden...plus the Greenwood Farmer's Market w/Live Music. Short stroll or bike to the Beach & Boardwalk. Perfect for active lifestyles!
Property Features
- Date Listed: Wednesday, August 14, 2024
- Virtual Tour: View Virtual Tour for 402 Woodfield Road
- City: Toronto
- Neighborhood: Greenwood-Coxwell
- Major Intersection: North Of Gerrard
- Living Room: Bay Window, Fireplace, Hardwood Floor
- Kitchen: Window, Eat-In Kitchen, Vinyl Floor
- Living Room: Window, Laminate
- Kitchen: Eat-In Kitchen, Window, Ceramic Floor
- Listing Brokerage: Union Realty Brokerage Inc. - Disclaimer: The information contained in this listing has not been verified by Union Realty Brokerage Inc. and should be verified by the buyer.


