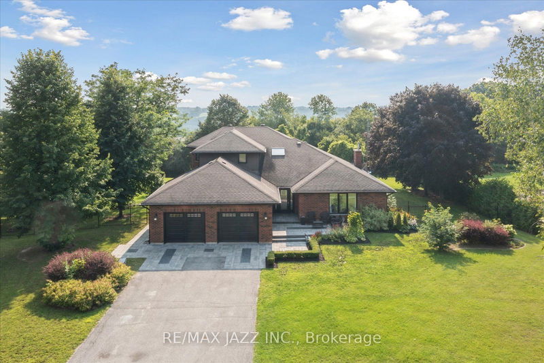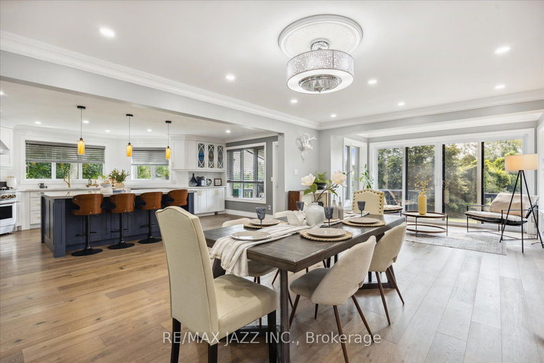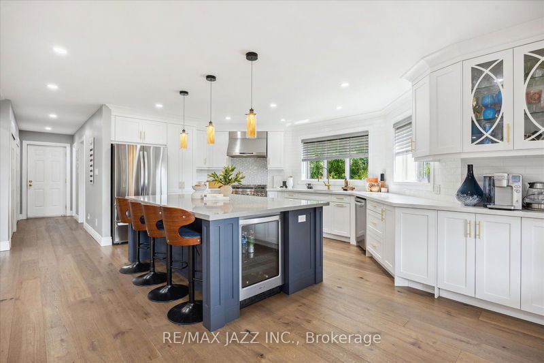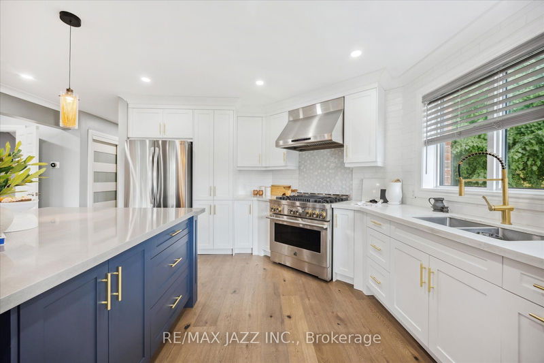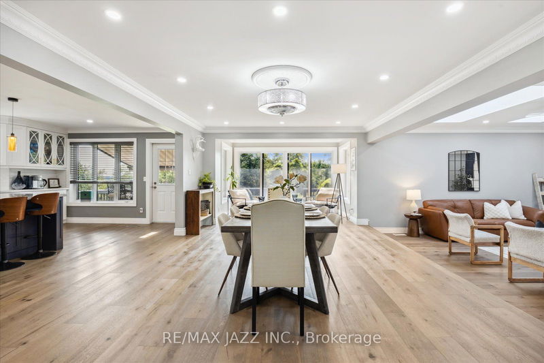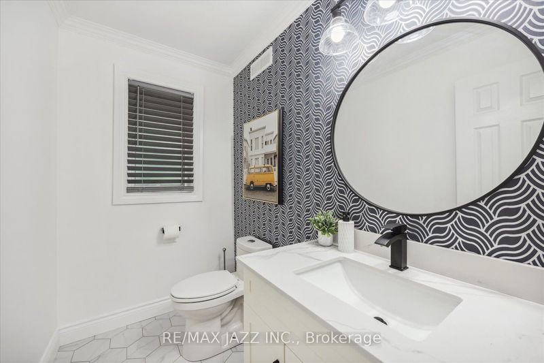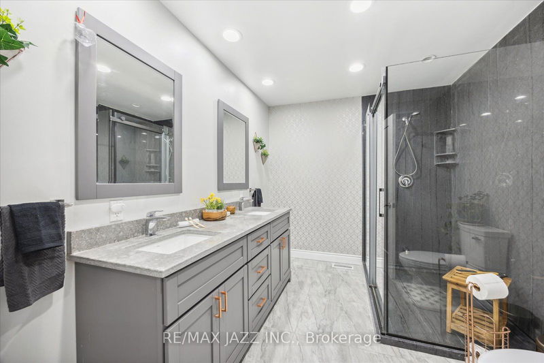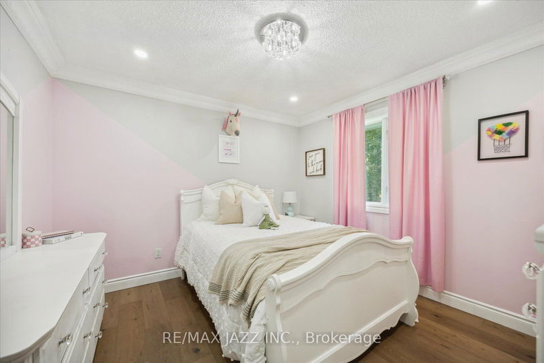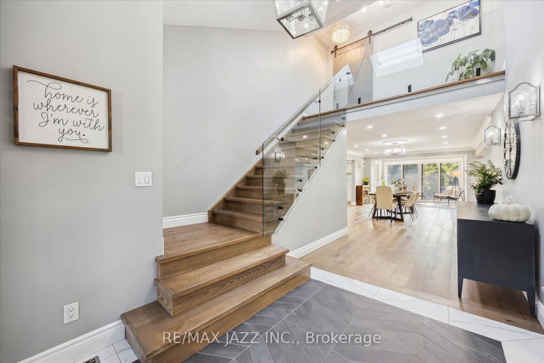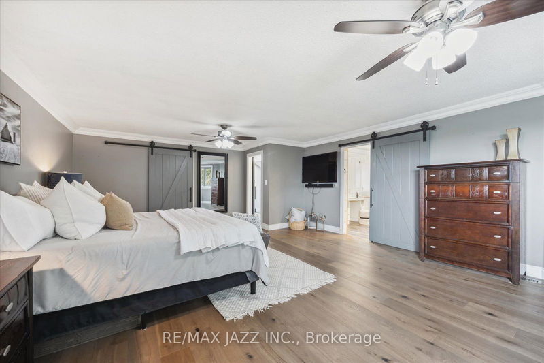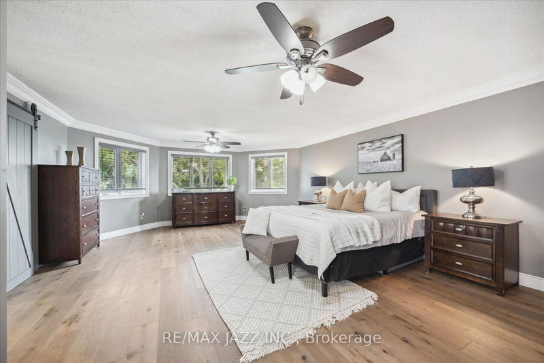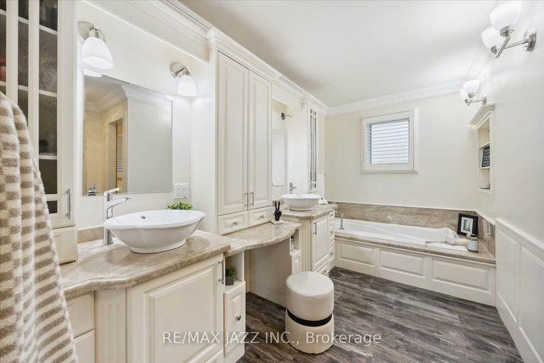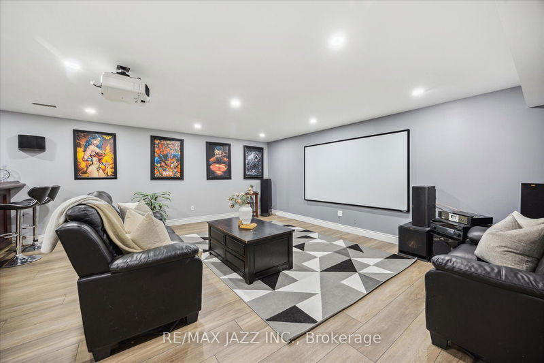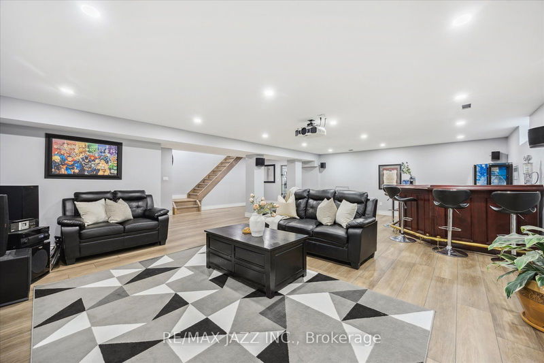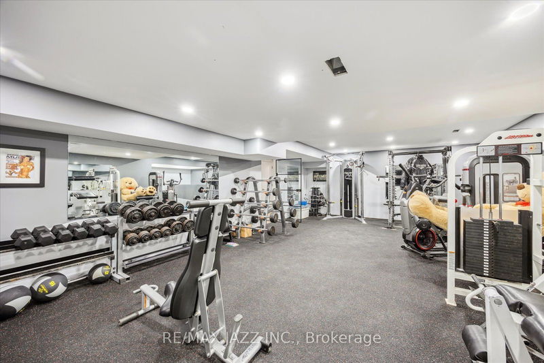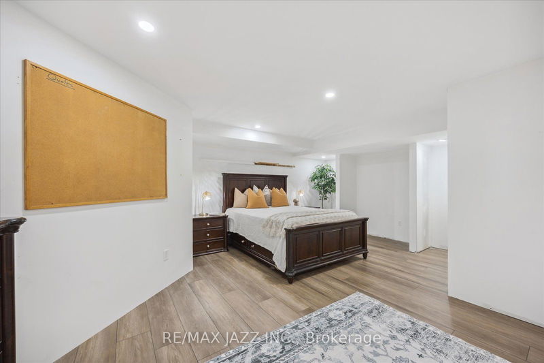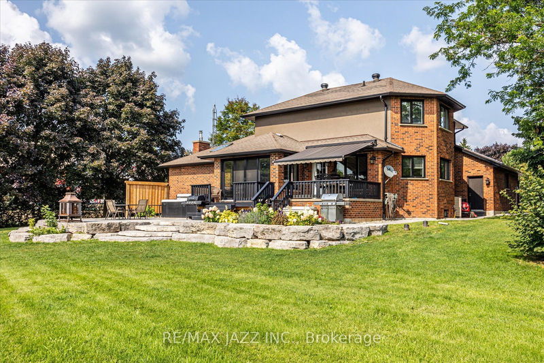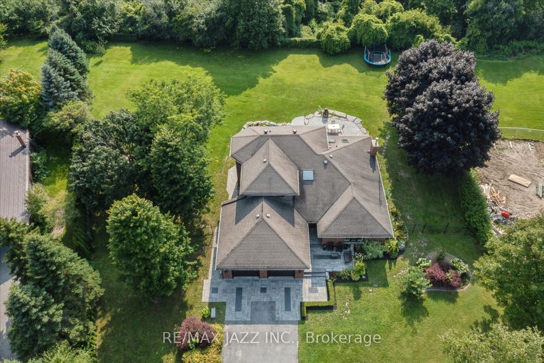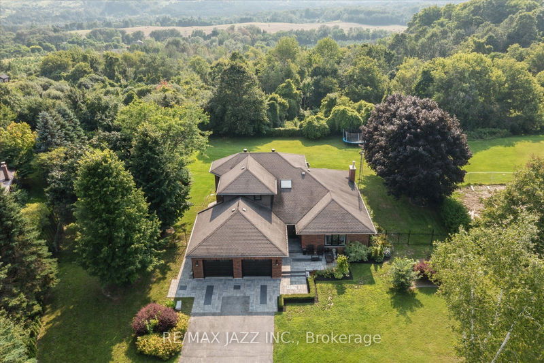Discover this exquisite custom-built 3,000 sq/ft bungaloft, perfectly situated on nearly 1 acre of land with breathtaking southwest panoramic views. Surrounded by protected treed conservation lands, this home is a haven for nature lovers. The expansive pie-shaped lot, has a fully fenced yard, perfect for pets and children. This home is a blend of luxury and comfort, featuring a newly remodeled, stunning kitchen equipped with high-end appliances. The custom-built heated garage and gym offer endless possibilities for leisure and fitness. The basement also boasts a bedroom with an ensuite, ideal for guests or extended family. With over $150K in landscaping, the outdoor space is just as impressive. Custom sliders lead to a relaxing hot tub, making it the perfect spot to unwind. The ultra-bright, eat-in chef's kitchen overlooks the beautifully landscaped yard.
Property Features
- Date Listed: Wednesday, August 14, 2024
- Virtual Tour: View Virtual Tour for 13 Werrydale Drive
- City: Clarington
- Neighborhood: Rural Clarington
- Major Intersection: Old Scugog Rd N of Conc 3
- Full Address: 13 Werrydale Drive, Clarington, L0B 1J0, Ontario, Canada
- Kitchen: Stainless Steel Appl, Renovated, Open Concept
- Family Room: Fireplace, Open Concept, Skylight
- Living Room: Walk-Out, Overlook Greenbelt
- Listing Brokerage: Re/Max Jazz Inc. - Disclaimer: The information contained in this listing has not been verified by Re/Max Jazz Inc. and should be verified by the buyer.


