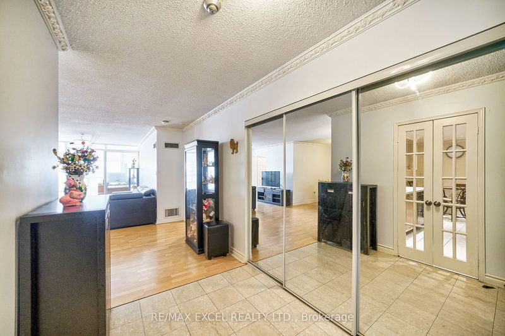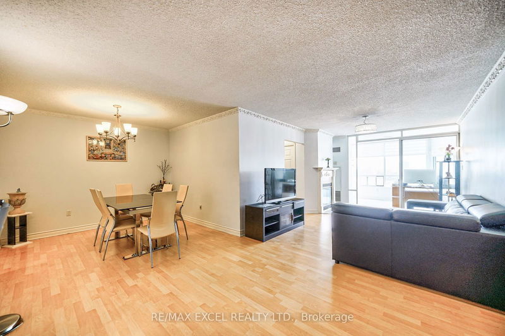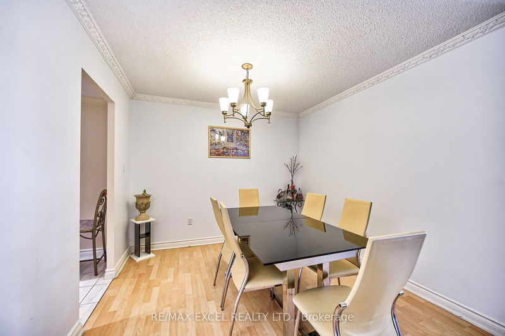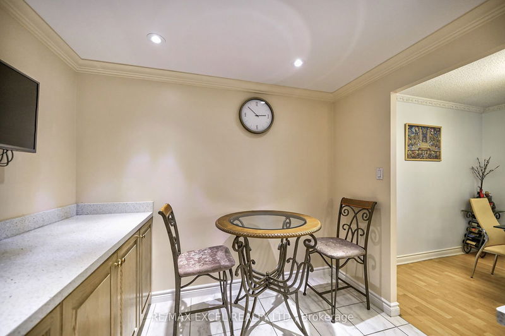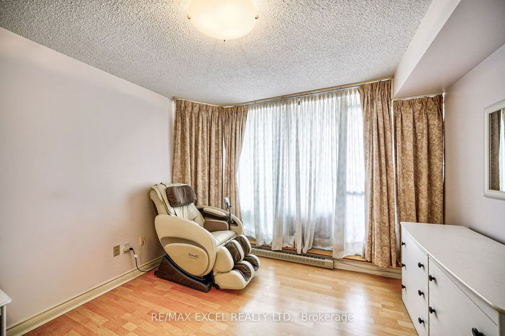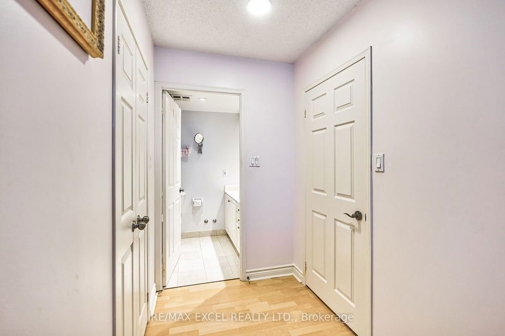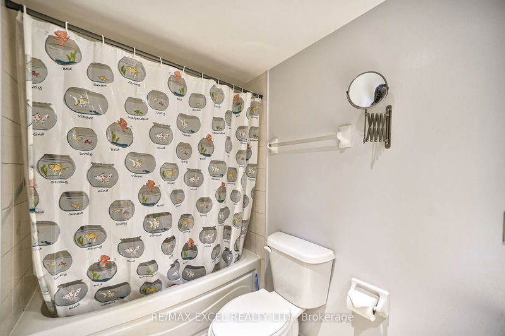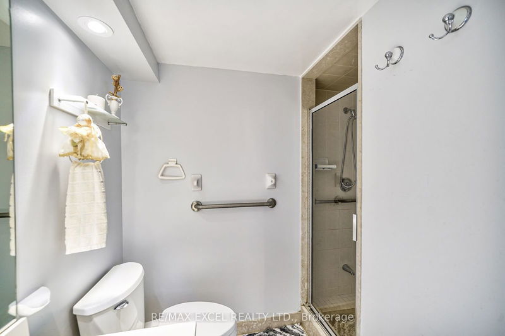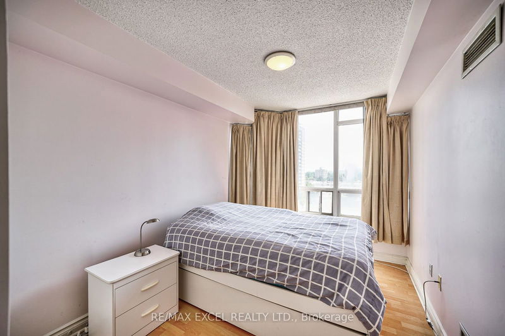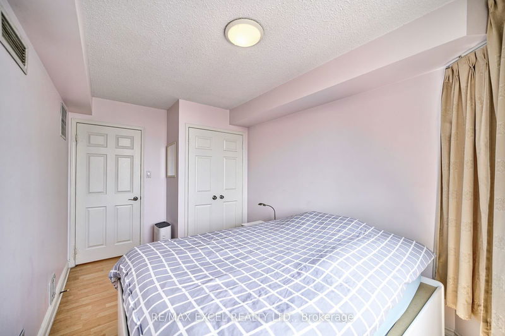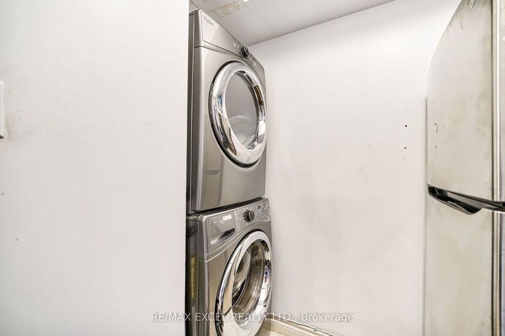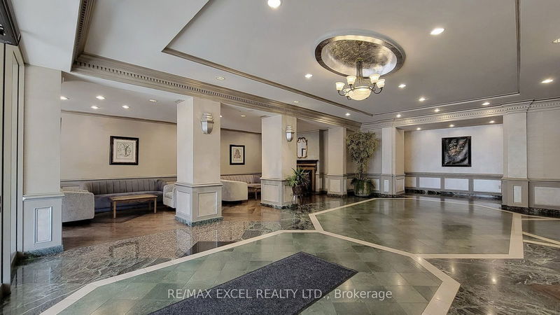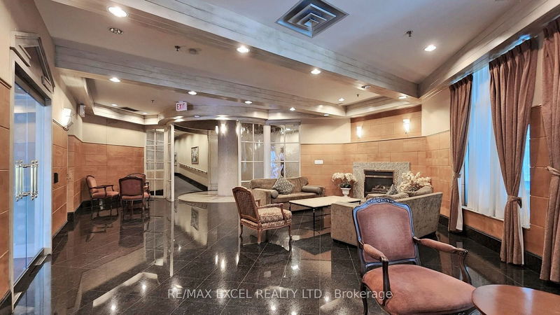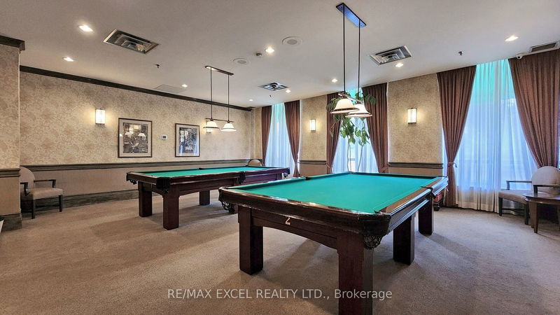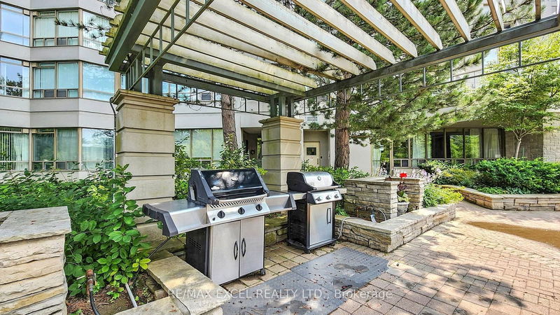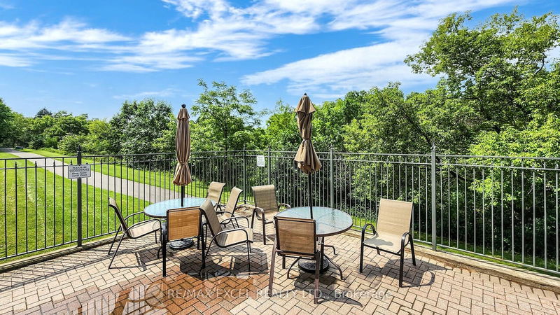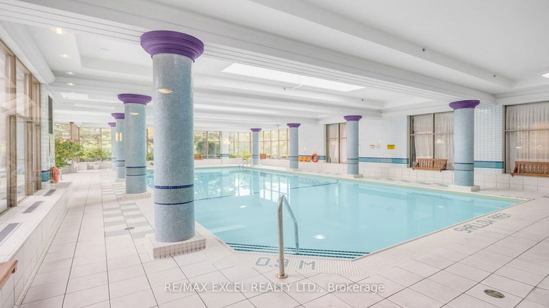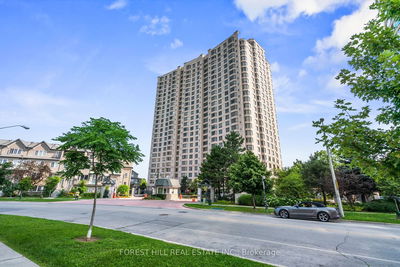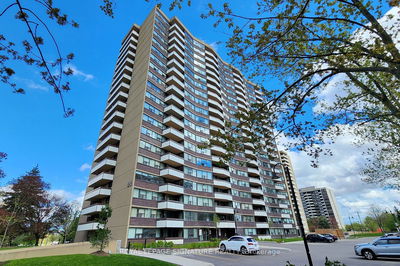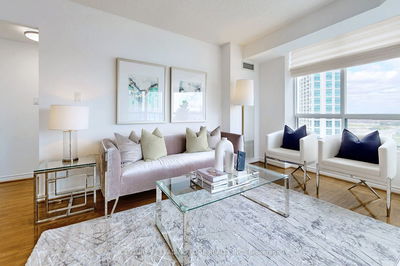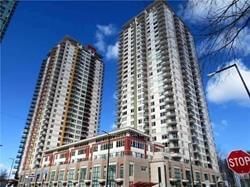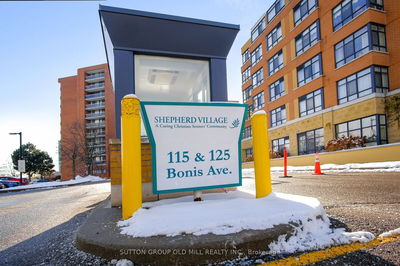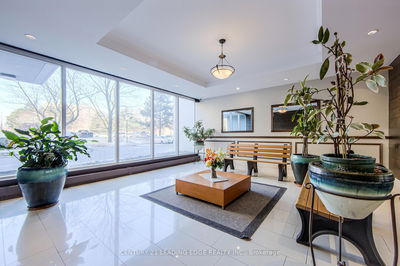Prestigious Tridel Built Spacious 1,375 Sq Ft 2 Bedroom Plus Solarium Unit**Split-Layout**Open View**South Exposure**Large Living/Dining Area**Renovated Large Kitchen w/ Smooth Ceiling, Additional CounterTop & Cabinet, Quartz CounterTop, PotLight, Undermount Double Sink, Backsplash, French Door, Bar Table, Crown Moulding**Breakfast Area in Kitchen**Crown Moulding in Living Area**Master Bedrm w/ Walk-In Closet & His/Her Closet**Pot Light in Both Washrooms**Ample Storage in Laundry Rm**Built & Managed By Tridel (Del Property Mgt)**MA Fee include Hydro, Water, Gas, Internet, Cable TV (Fairchild Chinese TV). 24 hr Security, Building amenities**Clubhouse Amenities Incl Banquet Hall w/ Full Kitchen, 2 Gyms, Indoor/Outdoor Pool, Sauna, HotTub, Billard Rm, Table-Tennis Rm, Card Rm, Squash Crt, Basketball Crt, Golf Practice Rm, BBQ Terrace, Guest Suites, Visitor Parking, Ravine/Walking Trail at back**Condo is undergoing multi-million dollar landscape project** Excellent Location: Back to West Highland Creek/Tam OShanter Golf Course, Steps to TTC, Agincourt Mall, Walmart, NoFrill, McDonald, Congee Queen, Subway, ShopperDrugmart, Toronto Public Library, Community Centre**Close to 401/404/Agincourt Go Station
Property Features
- Date Listed: Thursday, August 15, 2024
- Virtual Tour: View Virtual Tour for 815-168 Bonis Avenue
- City: Toronto
- Neighborhood: Tam O'Shanter-Sullivan
- Full Address: 815-168 Bonis Avenue, Toronto, M1T 3V6, Ontario, Canada
- Living Room: Crown Moulding, Fireplace, Laminate
- Kitchen: Crown Moulding, Stainless Steel Appl, Breakfast Area
- Listing Brokerage: Re/Max Excel Realty Ltd. - Disclaimer: The information contained in this listing has not been verified by Re/Max Excel Realty Ltd. and should be verified by the buyer.



