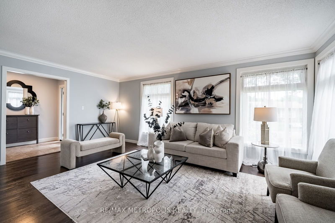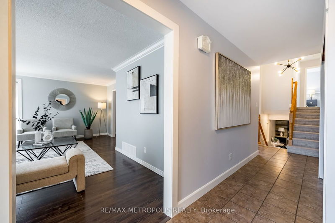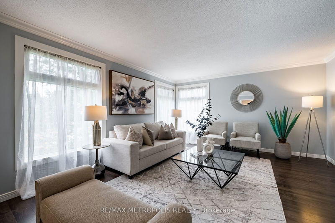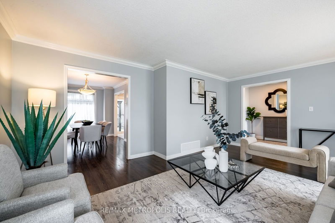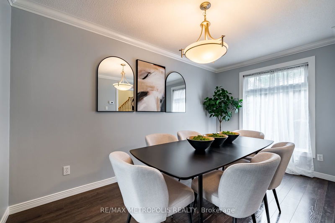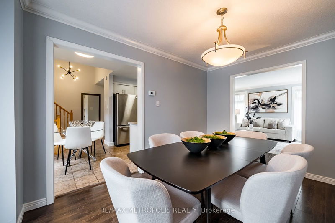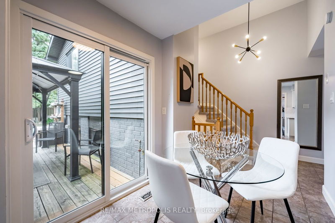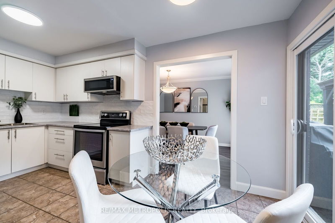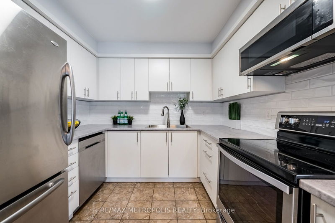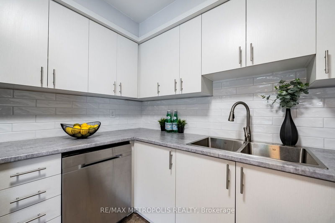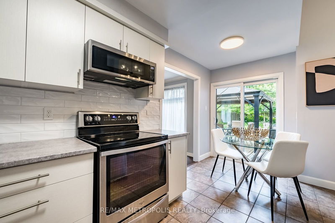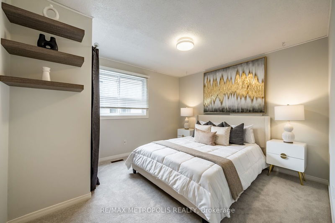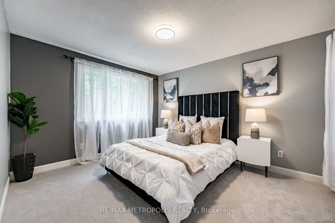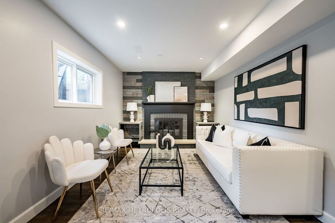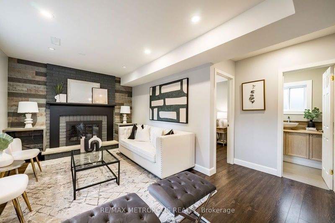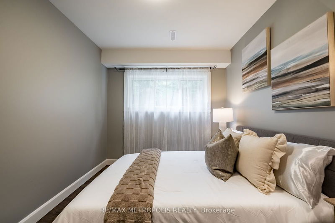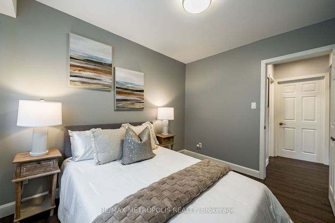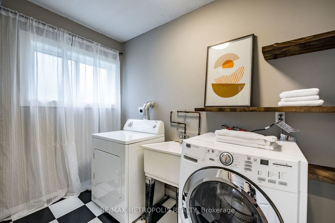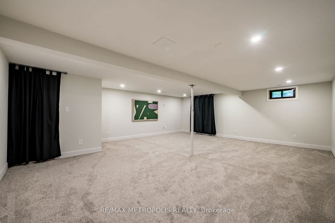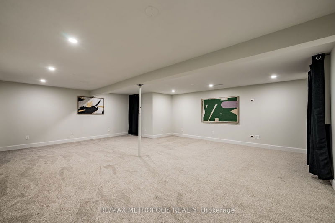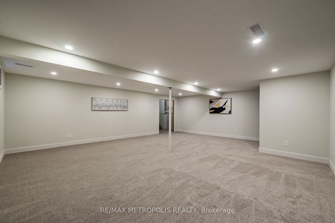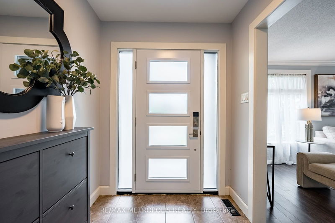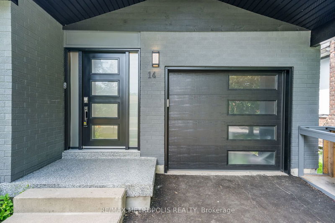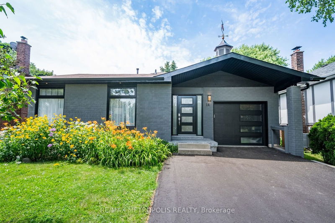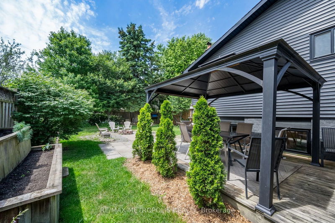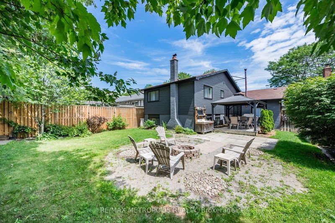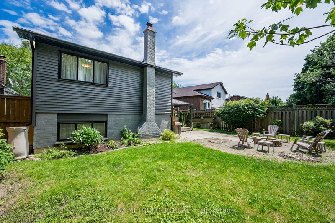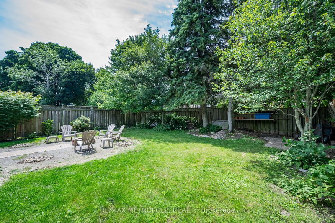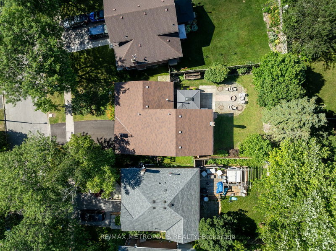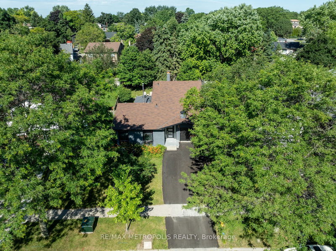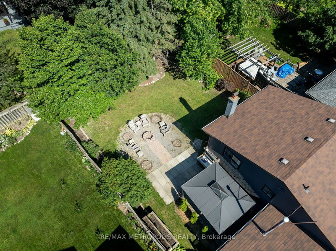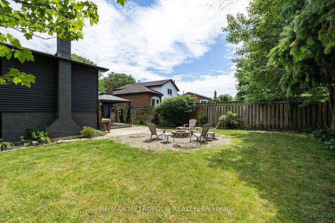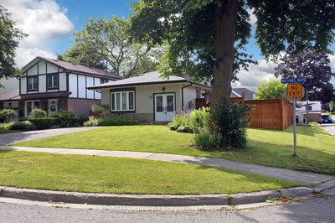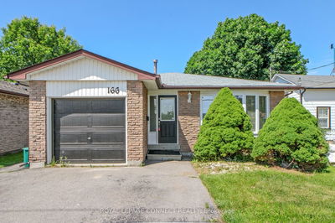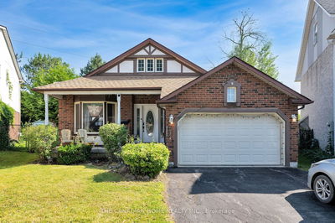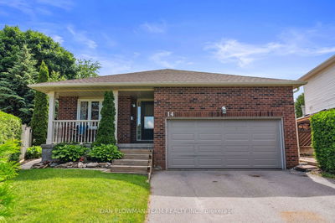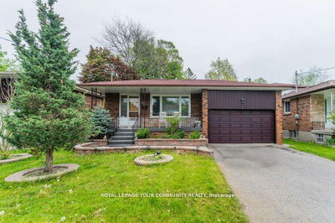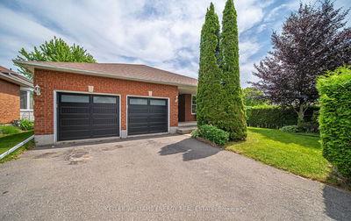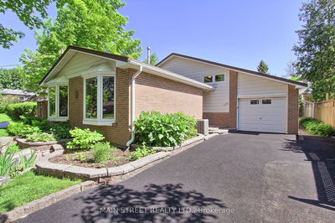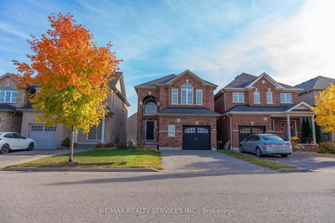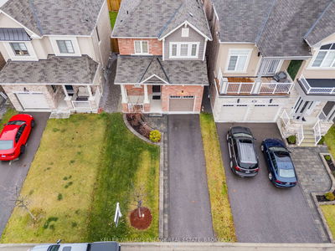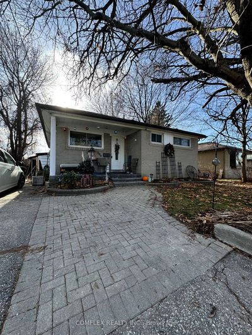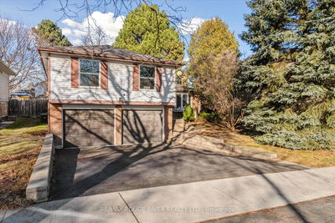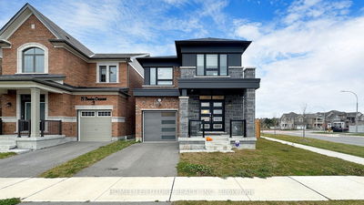A must see rare-to-find gem in Whitby! This meticulously maintained 4-level back-split 4 bedroom house, cherished by its owners for over 2 decades. First time Home buyers or investors. Enjoy spacious living areas illuminated by oversized windows that flood the rooms with natural light. This move-in-ready home features recent updates including freshly painted (2024), upgraded windows (18k Spent), Brand new kitchen & carpet (2024), ensuring modern comfort and style. Conveniently located near Whitby Harbour, GO station & major highways 412, 407, & 401.Perfect for growing families, located close to parks & Good Fraser rating schools, Apple tree daycare. Explore the nearby amenities, this home offers the perfect blend of comfort, convenience & charm. Don't miss your chance to own this exceptional property in one of Whitby's Most sought-after neighborhoods! New insulation Bsmt-drywall(2024),Blown in insulation Attic (2020), siding, facia, sofa, eavestrough (2021), Insulted Garage & door Opener.
Property Features
- Date Listed: Friday, August 16, 2024
- Virtual Tour: View Virtual Tour for 14 Renfield Crescent
- City: Whitby
- Neighborhood: Lynde Creek
- Major Intersection: Hwy 412/Rossland Rd W
- Full Address: 14 Renfield Crescent, Whitby, L1P 1B4, Ontario, Canada
- Living Room: Combined W/Dining
- Kitchen: Breakfast Area, B/I Dishwasher, B/I Shelves
- Living Room: Fireplace, Window, Laminate
- Listing Brokerage: Re/Max Metropolis Realty - Disclaimer: The information contained in this listing has not been verified by Re/Max Metropolis Realty and should be verified by the buyer.

