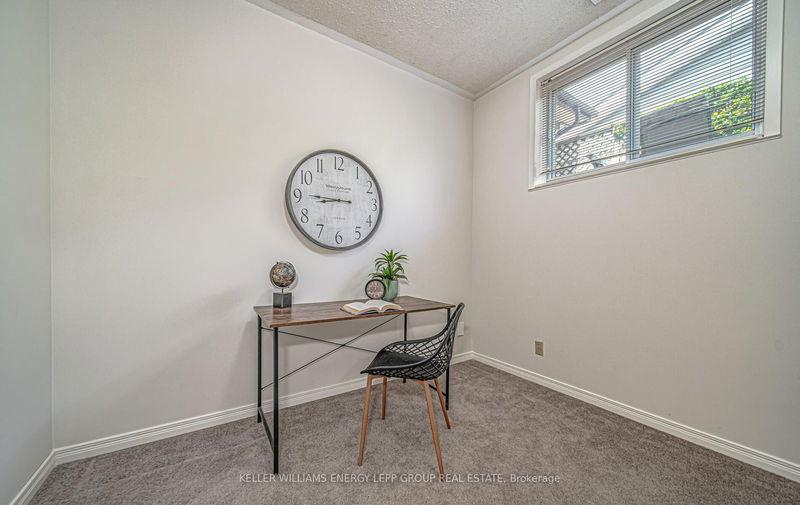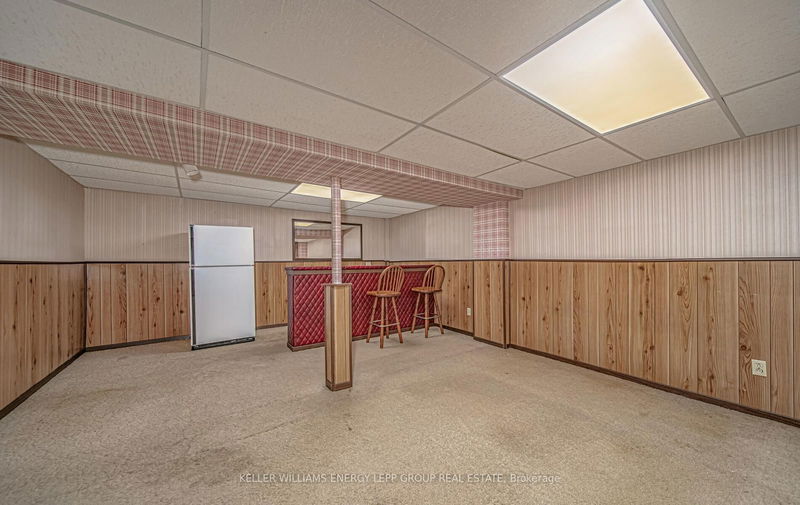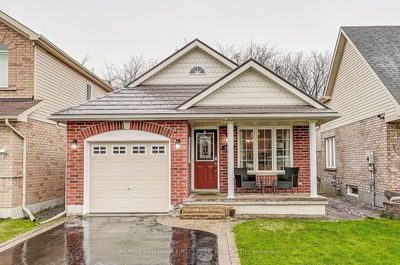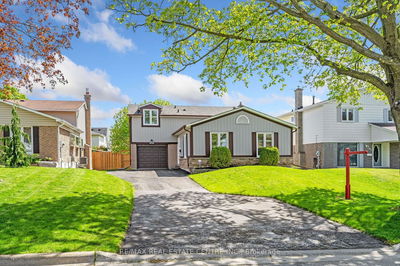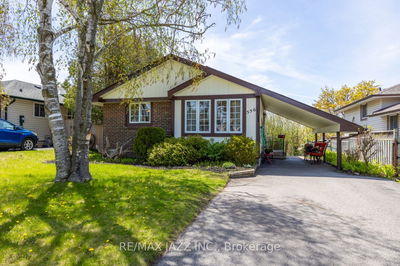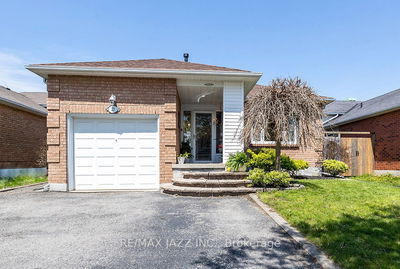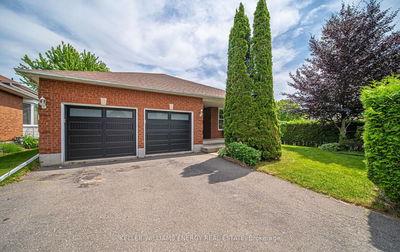Welcome to this charming 3-bedroom, 2-bathroom brick home located in a highly sought-after, family-friendly neighborhood. Boasting a practical 4-level back split design, this residence offers both space and functionality for comfortable living. Updates to the kitchen and main washroom add a touch of modern elegance, while a semi en-suite provides added convenience. Large windows throughout flood the interior with natural light, creating a bright and inviting atmosphere. Step outside onto the deck off the kitchen and enjoy outdoor dining or simply relax amidst the peaceful surroundings. Situated close to schools, parks, shopping, and with easy access to the 401, this home is perfectly positioned for convenient family living. Additionally, the property backs onto a bit of green space, offering a serene backdrop and a sense of privacy.
Property Features
- Date Listed: Thursday, June 20, 2024
- Virtual Tour: View Virtual Tour for 31 Pilkington Crescent
- City: Whitby
- Neighborhood: Pringle Creek
- Major Intersection: Brock/ Manning
- Full Address: 31 Pilkington Crescent, Whitby, L1N 6E8, Ontario, Canada
- Living Room: Large Window, Broadloom, Crown Moulding
- Kitchen: Eat-In Kitchen, Backsplash, Wainscoting
- Family Room: Broadloom, Fireplace, Window
- Listing Brokerage: Keller Williams Energy Lepp Group Real Estate - Disclaimer: The information contained in this listing has not been verified by Keller Williams Energy Lepp Group Real Estate and should be verified by the buyer.
























