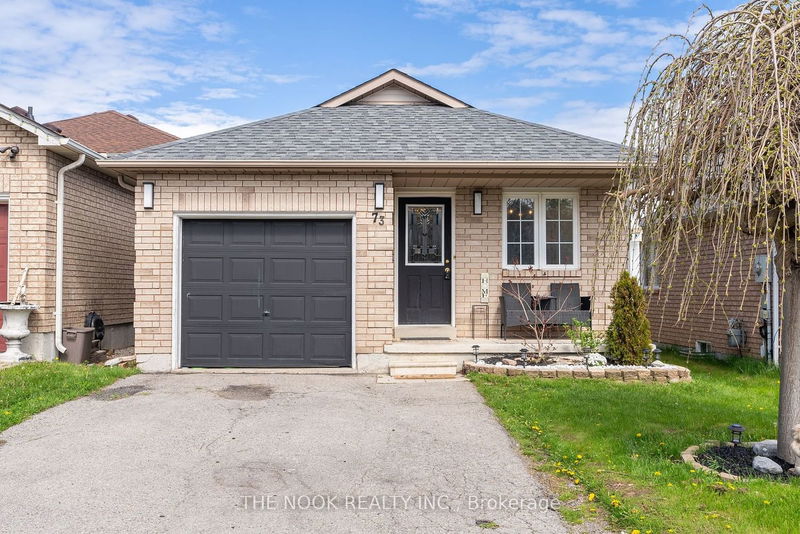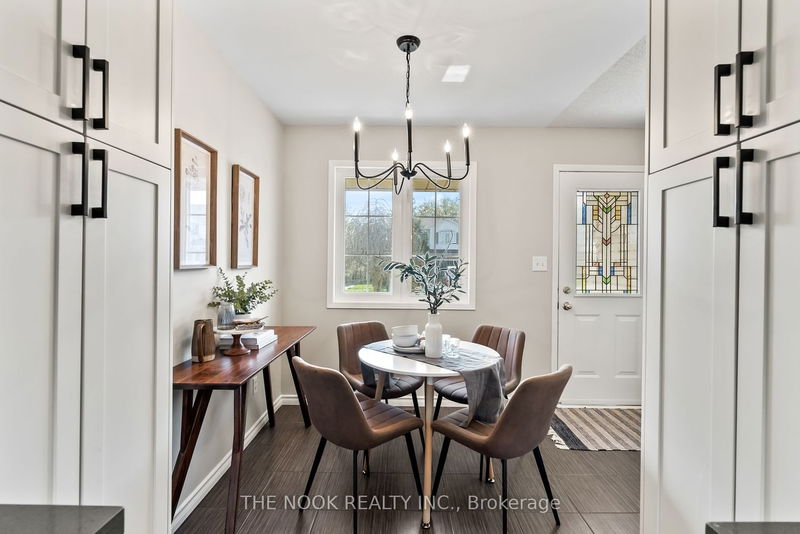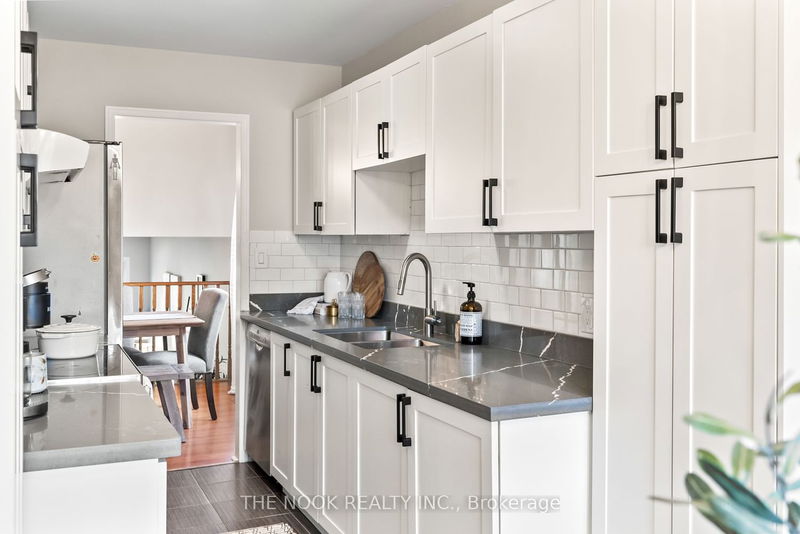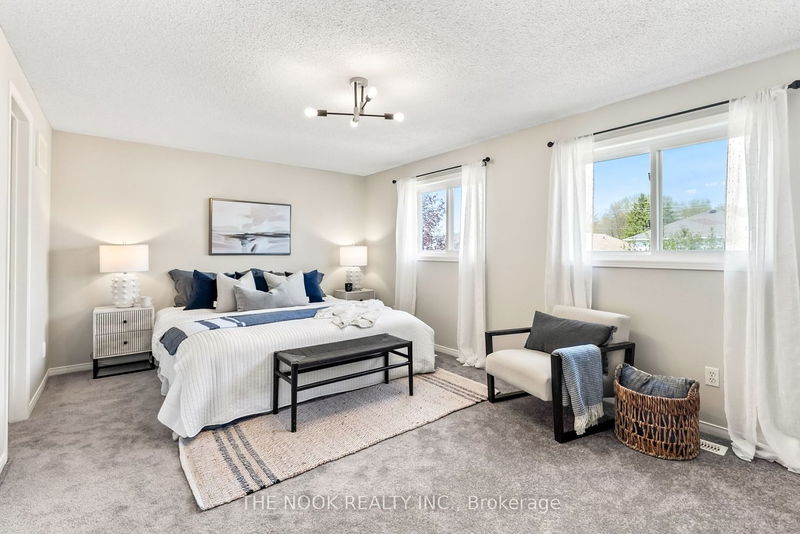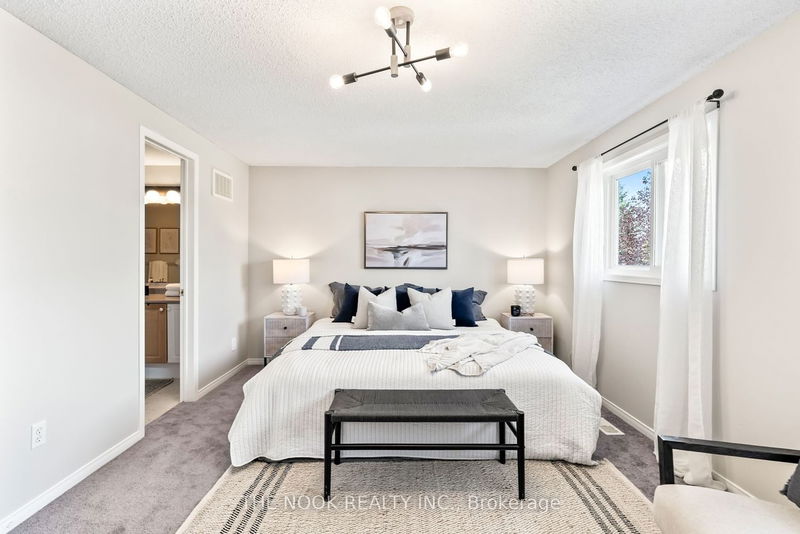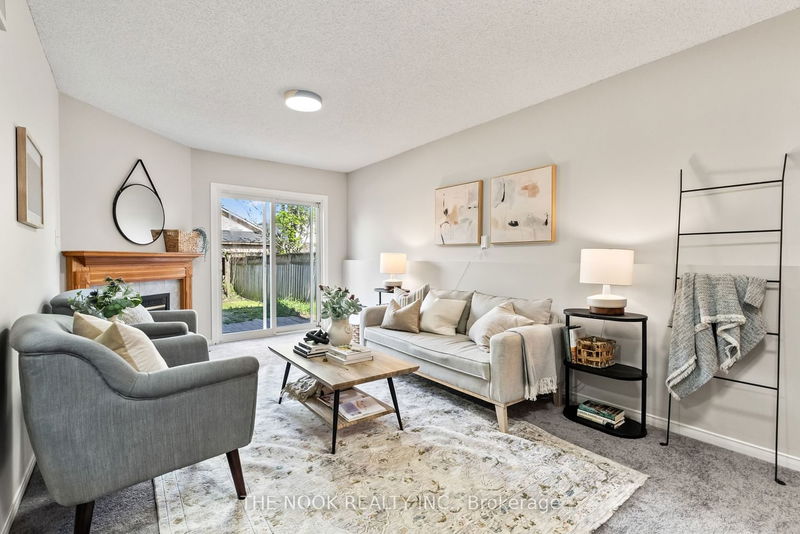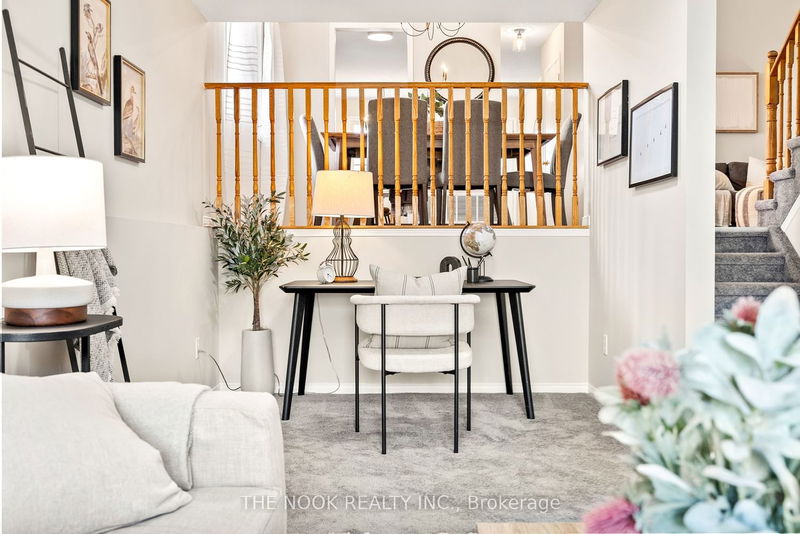Offers Welcome Anytime, We Are Not Holding Off For An Offer Date! Beautiful Full 4-Level Backsplit Located In A Sought-After Courtice Neighbourhood. Beautiful Newly Renovated Eat-In Kitchen With White Shaker-Style Cabinets, Gray Quartz Counters, And Subway Tile Backsplash! All Newly Updated Stainless Steal Kitchen Appliances. Impressive Living Room / Dining Room With Vaulted Ceilings. Upper Level Features Huge Primary Bedroom, Second Bedroom & Full 4-Pc Washroom. Lower Ground Level With Walk-Out Features A Family Room, 3rd Bedroom & 4-Pc Bath. Full 4th Level Basement Unfinished, Perfect For Additional Living Space Or Storage. Garage Entry To Home And Large Driveway With 4 Car Parking (No Sidewalk!). Walking Distance To Transit, And Great Schools! Easy Access To HWY 401, 418 & 407!
Property Features
- Date Listed: Wednesday, May 29, 2024
- Virtual Tour: View Virtual Tour for 73 Mallory Street
- City: Clarington
- Neighborhood: Courtice
- Major Intersection: Trulls Rd & Daiseyfield Ave
- Full Address: 73 Mallory Street, Clarington, L1E 3A8, Ontario, Canada
- Kitchen: Eat-In Kitchen
- Living Room: Combined W/Dining
- Family Room: Fireplace
- Listing Brokerage: The Nook Realty Inc. - Disclaimer: The information contained in this listing has not been verified by The Nook Realty Inc. and should be verified by the buyer.

