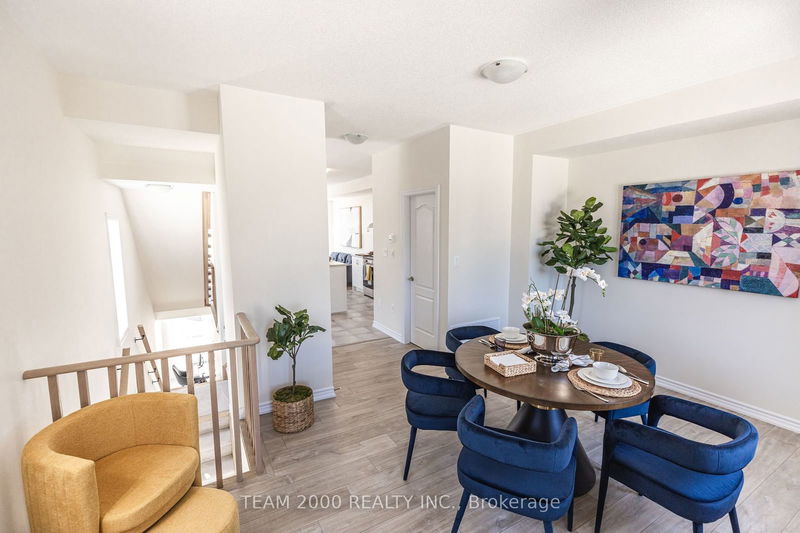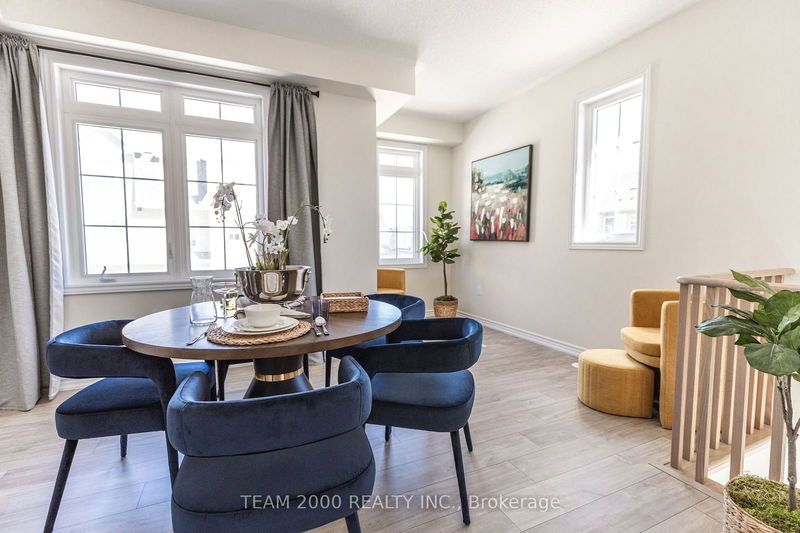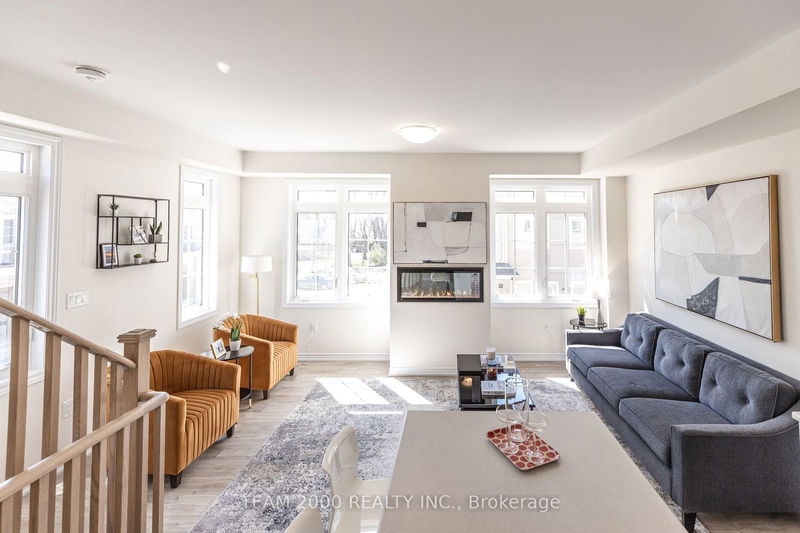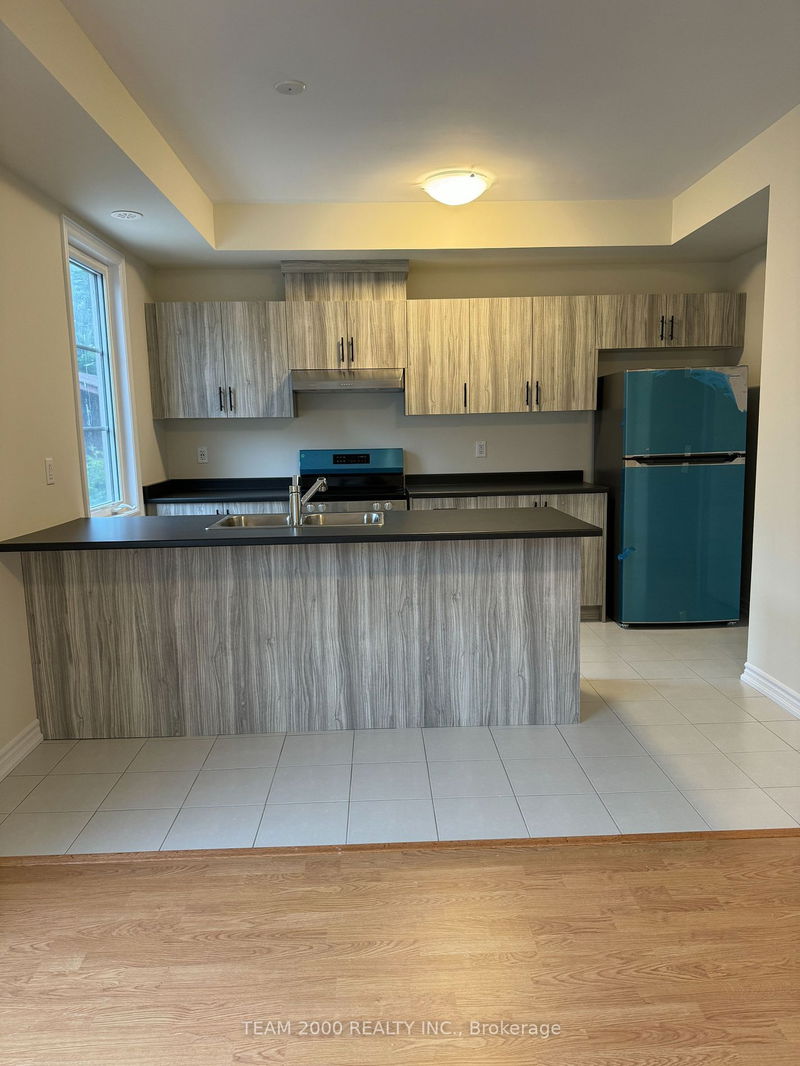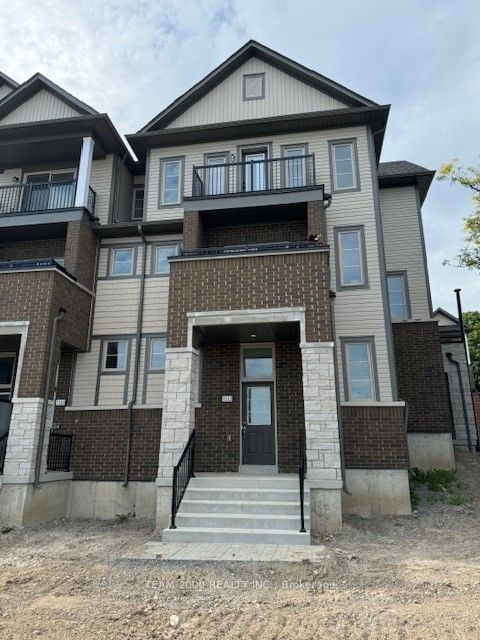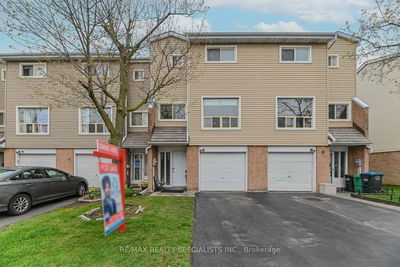LILY END UNIT 1106 sq' back to back end unit townhome siding to trees, part of "The Vale" a New Townhome development by National Homes located at Prestonvale Rd & Bloor St, Courtice offering a beautiful collection of traditional and urban towns conveniently situated just minutes from the beautiful collection of traditional and urban towns conveniently situated just minutes from the lake, family-friendly amenities, & commuting options. Large 3 Bedroom Plan with spacious kitchen, with kitchen island, perfect for entertaining, solid oak railing, pickets on stairs, soaring 9' ceilings on the main floor, Large closet in the main bedroom Designed by an award-winning architect, Quality furniture finish kitchen cabinetry, Designer selected ceramic floor tiles in kitchen, bathrooms and laundry room, Moen faucets, Interior doors with Colonial 2 3/4' casing and 4" baseboards, Maintenance-free, Low-E A Windows.
Property Features
- Date Listed: Monday, August 19, 2024
- City: Clarington
- Neighborhood: Courtice
- Major Intersection: Bloor & Prestonvale
- Full Address: 1532 Bloor Street S, Clarington, L1E 0G9, Ontario, Canada
- Kitchen: B/I Dishwasher, Breakfast Bar, Double Sink
- Living Room: Sliding Doors, W/O To Balcony, Combined W/Kitchen
- Listing Brokerage: Team 2000 Realty Inc. - Disclaimer: The information contained in this listing has not been verified by Team 2000 Realty Inc. and should be verified by the buyer.

