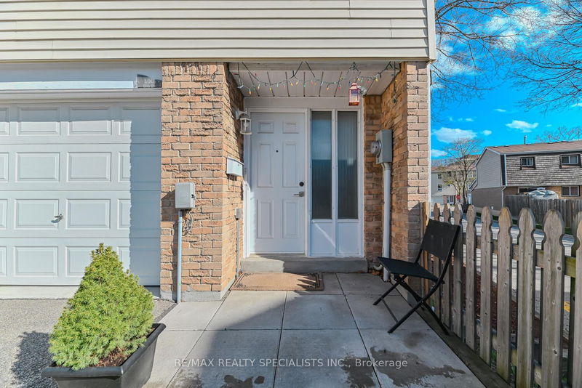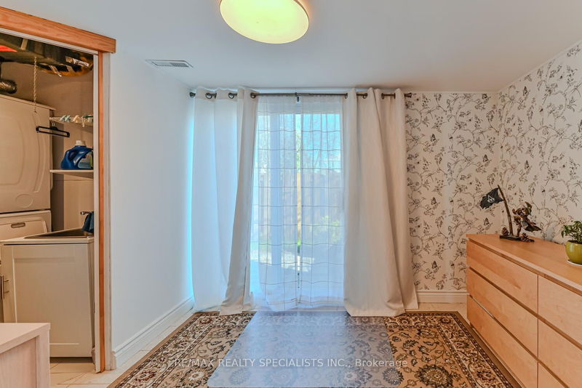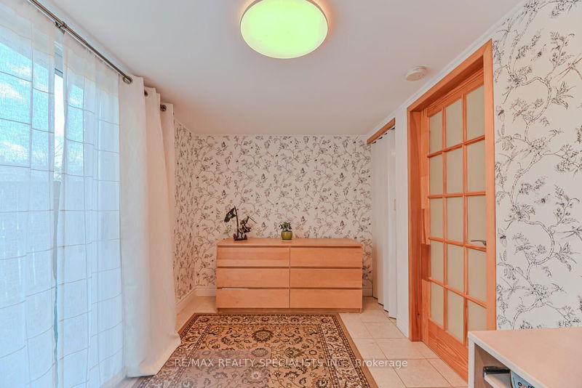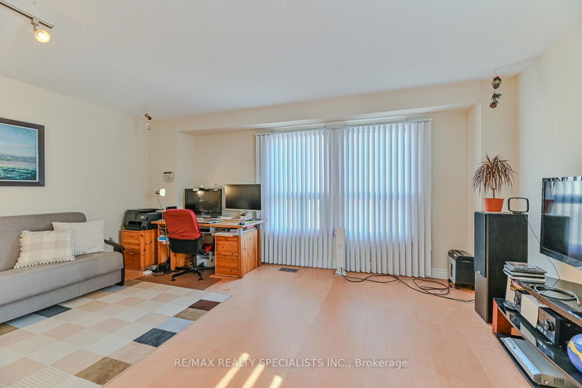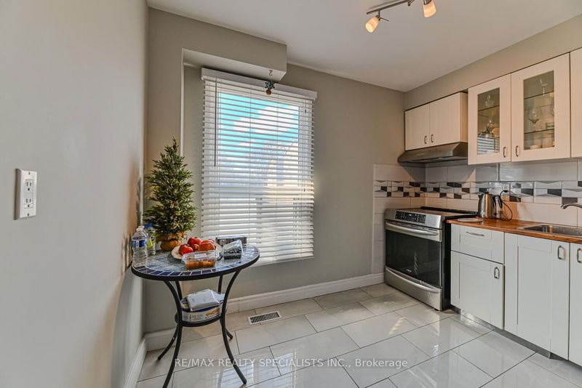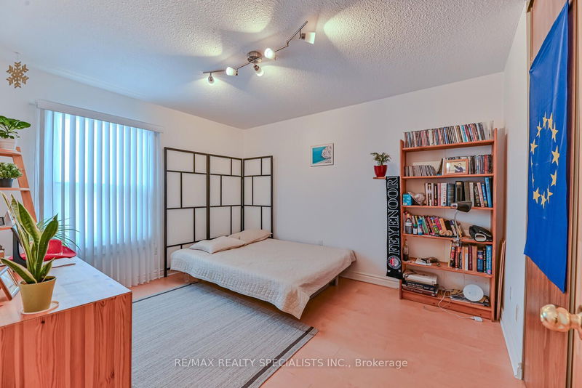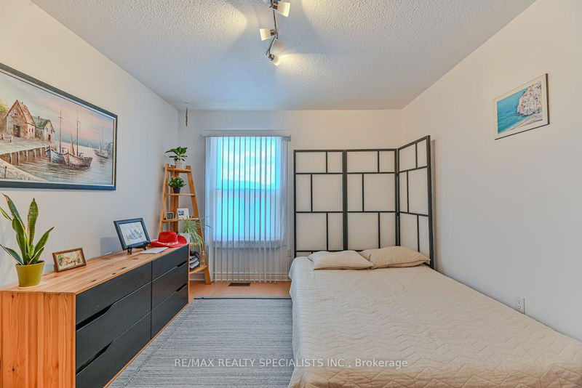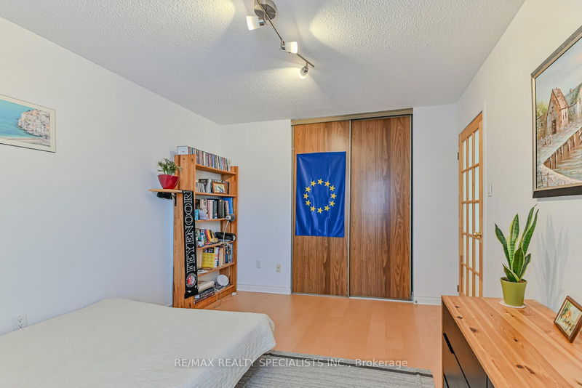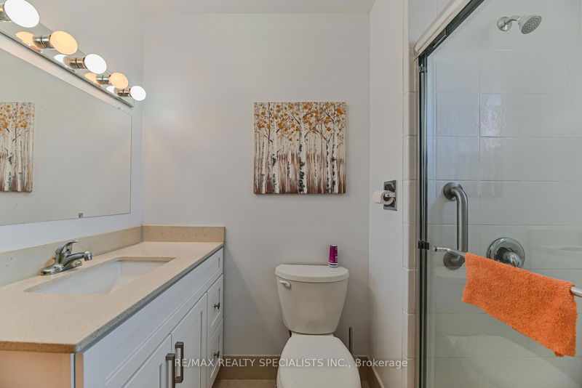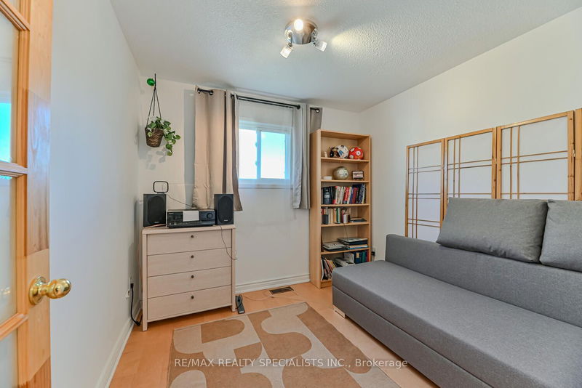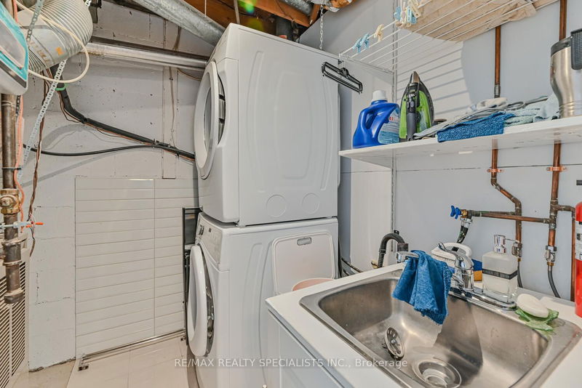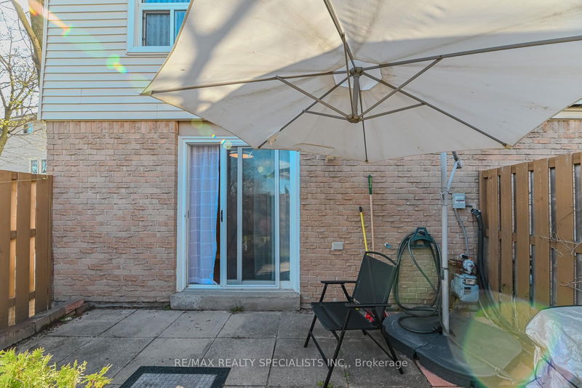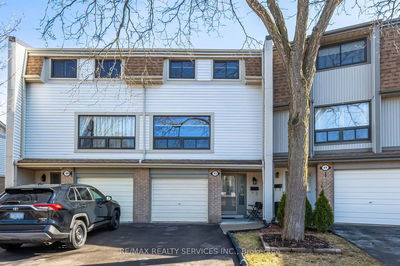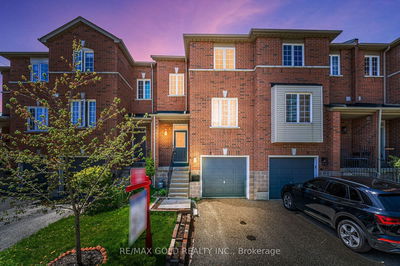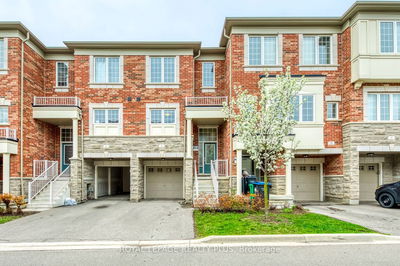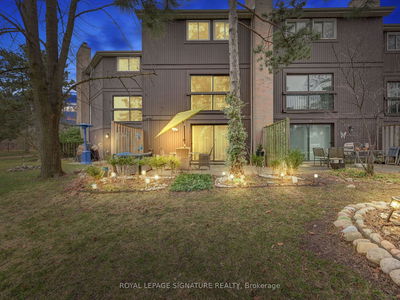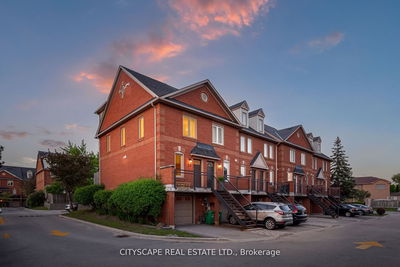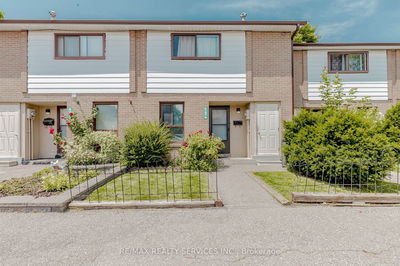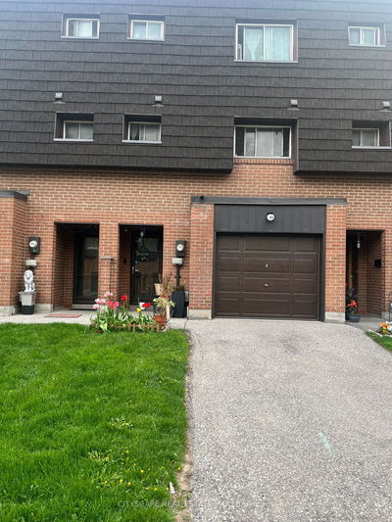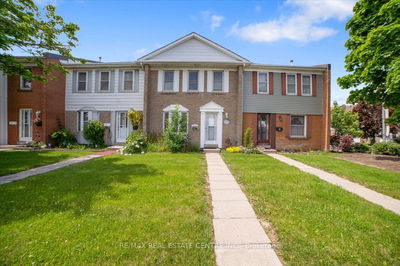Your Search Ends Here, Don't Miss This Real Jewel In A Well Maintained, Well Managed, Well Located Complex!!Many Updates. Beautifully Maintained& Tastefully Decorated. No Disappointments Here! Super Curb Appeal. Well Landscaped Entrance. W/O From Lower Level To Backyard. Bright And Spacious, This Freshly Painted End Unit Features New Flooring Throughout, Renovated Powder Room, Renovated 3 Piece Washroom With Large Walk In Glass Door Shower. Garage Access From House. Backs Onto Recreation Area. Lots Of Visitor Parking, Play Ground & Outdoor Pool In Complex. Walk To Shopping, Rec Centre, Churches & Transit, Close To Bramalea City Centre, Schools, Transportation, Child Care And All Other Amenties, Very Convenient Location. Very Clean And Well Maintained 3 Bedroom Home, Just Move In Condition. Immaculate Home, Very Well Kept, Ideal For 1st Time Buyer. Don't Miss This Real Jewel In A Well Maintained, Well Managed, Well Located Complex!! Many Updates. Beautifully Maintained& Tastefully Decorated. Well Maintained And Child Friendly Complex!! This Property Will Be A Delight For First Time Home Buyer And Opportunity For Investor, Filled With Natural Sunlight, Ideal For A Small Family . **End Unit** Brand New Modern Kitchen With Back Splash And Stainless Steel Appliances. All Doors, Hardware And Flooring Are New. Beautifully Color Coordinated Floors. Both Washrooms Are Fully Renovated And Upgraded. Direct Excess From Garage To House, Save You From Snowy Days. It's Like A New Home Which You Are Going To Enjoy. Ample Visitor Parking Next To Unit! ***New Floor, New Upgraded Kitchen, New Upgraded Washrooms, Freshly Painted. Cornet Unit, Like Semi-Detached****
Property Features
- Date Listed: Wednesday, April 24, 2024
- Virtual Tour: View Virtual Tour for 100 Ellis Drive
- City: Brampton
- Neighborhood: Southgate
- Full Address: 100 Ellis Drive, Brampton, L6T 4C5, Ontario, Canada
- Living Room: Laminate, Large Window, Open Concept
- Kitchen: Vinyl Floor, Ceramic Back Splash, Stainless Steel Appl
- Listing Brokerage: Re/Max Realty Specialists Inc. - Disclaimer: The information contained in this listing has not been verified by Re/Max Realty Specialists Inc. and should be verified by the buyer.


