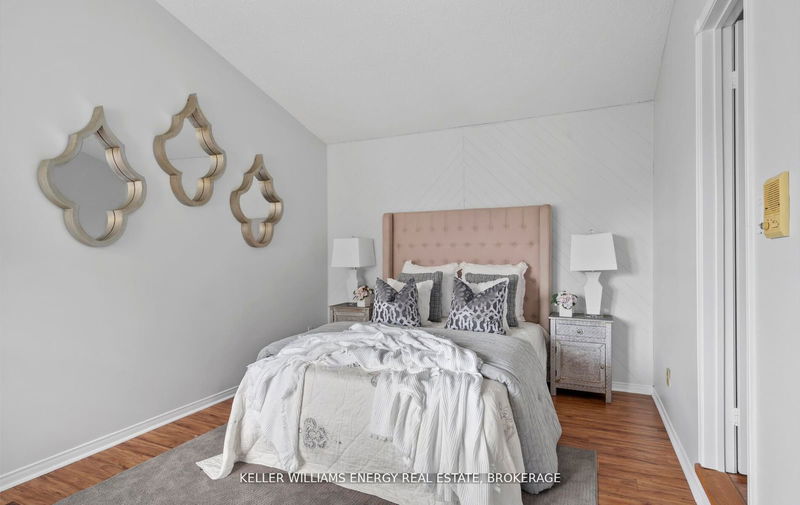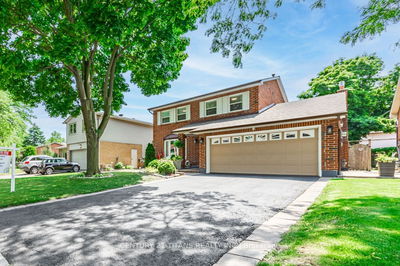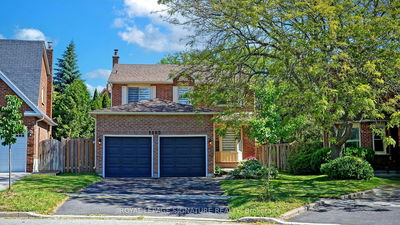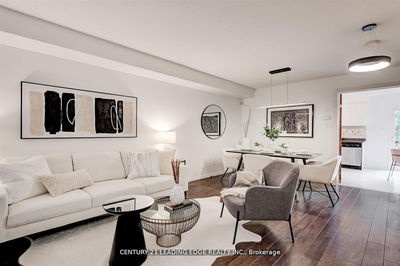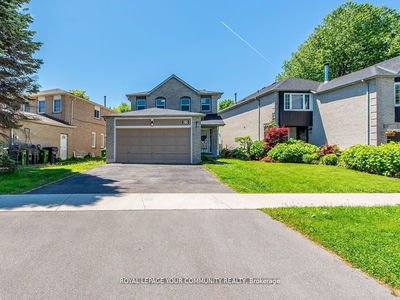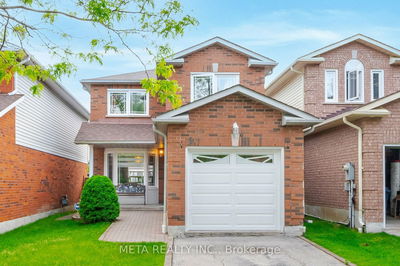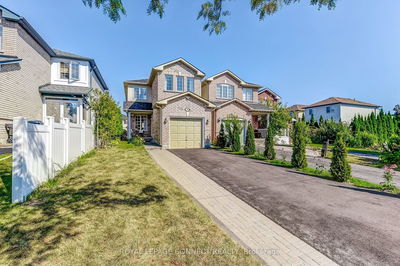Rarely available family home in the sought after West Rouge Community.....this one's a gem! This charming home sits on a private ravine lot. A family home featuring an open concept main floor with large principle rooms and main floor family room with a walkout to the deck. The bright eat-in kitchen with granite counters and a walk out to a private side patio. Spacious primary bedroom, with renovated en-suite and walk in closet, and two additional bedrooms with double closet. The finished basement walk-out basement features a rec room with wet bar, office and laundry room.
Property Features
- Date Listed: Monday, August 19, 2024
- Virtual Tour: View Virtual Tour for 22 Maberley Crescent
- City: Toronto
- Neighborhood: Rouge E10
- Major Intersection: Port Union Rd & Lawrence Ave E
- Full Address: 22 Maberley Crescent, Toronto, M1C 3K8, Ontario, Canada
- Kitchen: Laminate, Granite Counter, Custom Backsplash
- Family Room: Laminate, Open Concept, O/Looks Dining
- Living Room: Laminate, Fireplace, Window
- Listing Brokerage: Keller Williams Energy Real Estate, Brokerage - Disclaimer: The information contained in this listing has not been verified by Keller Williams Energy Real Estate, Brokerage and should be verified by the buyer.

















