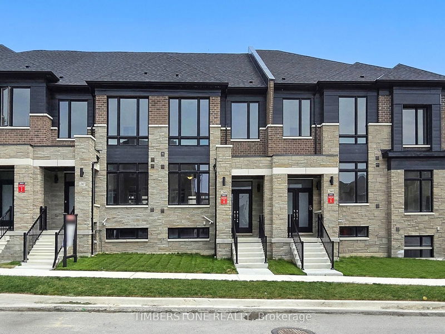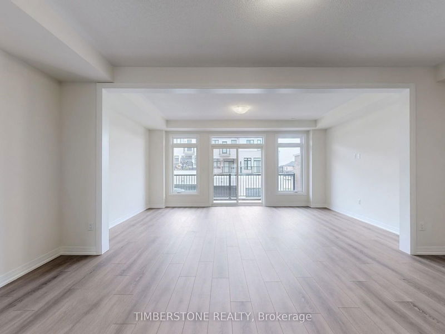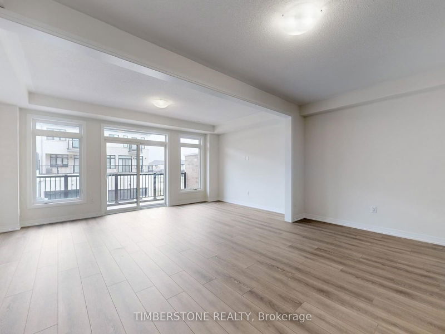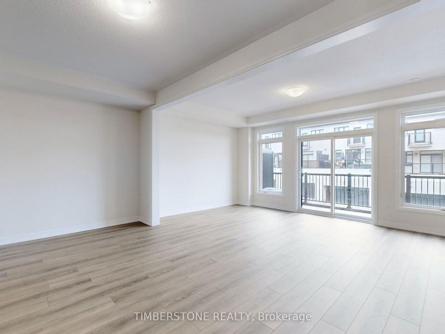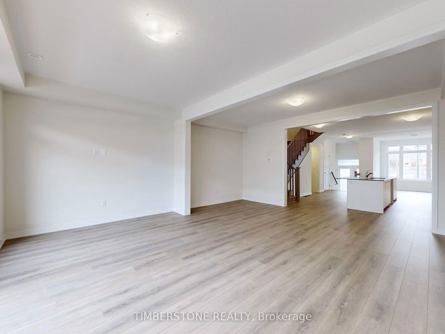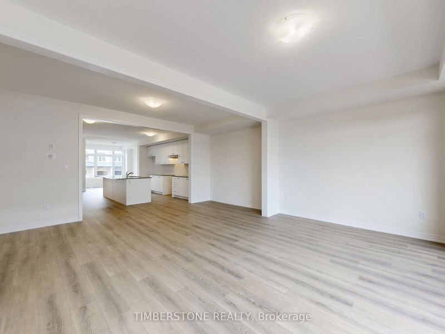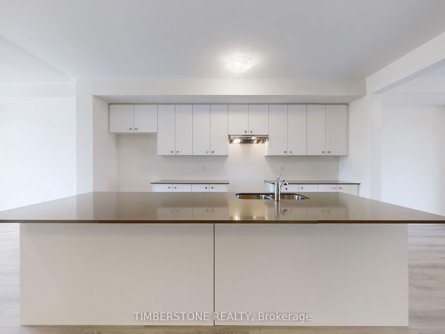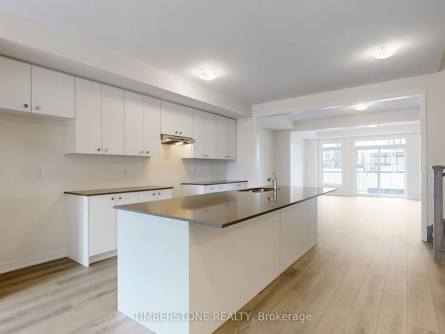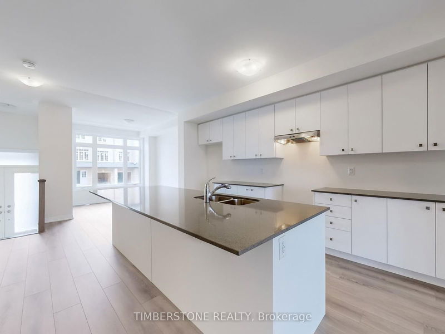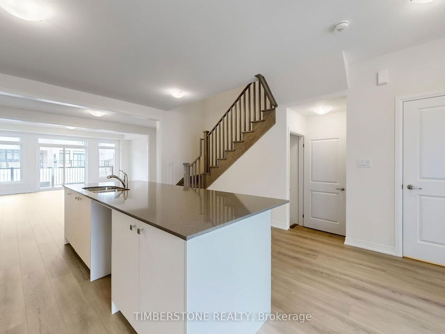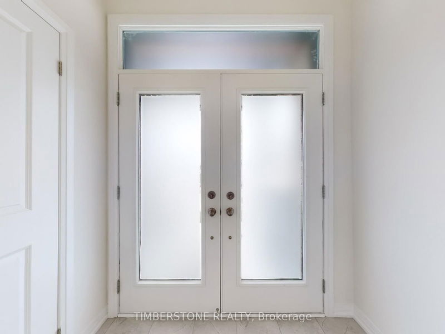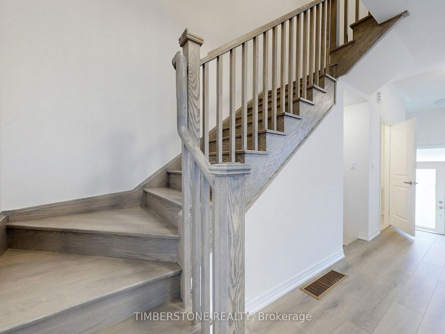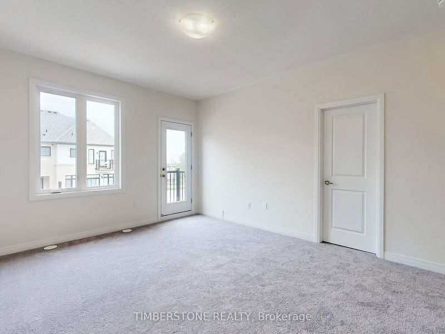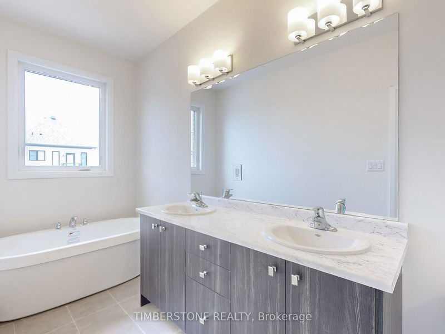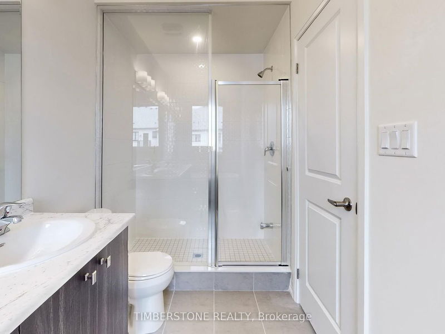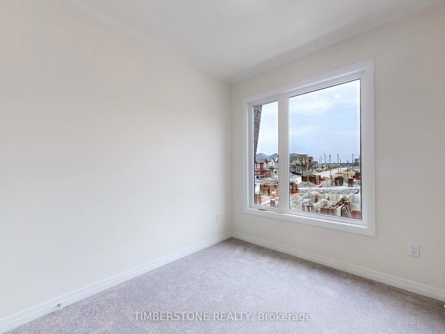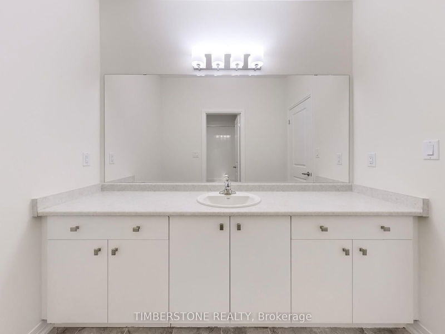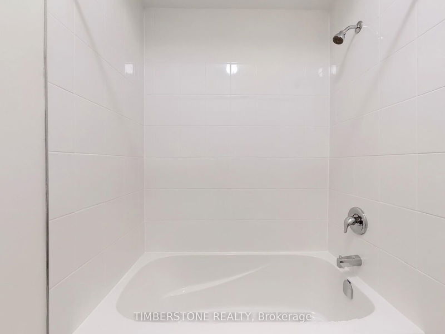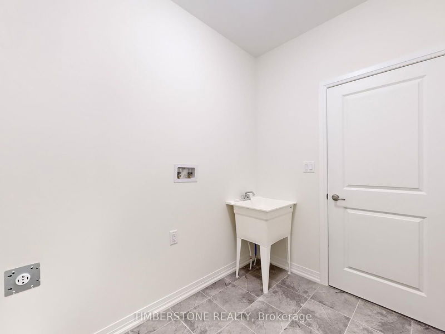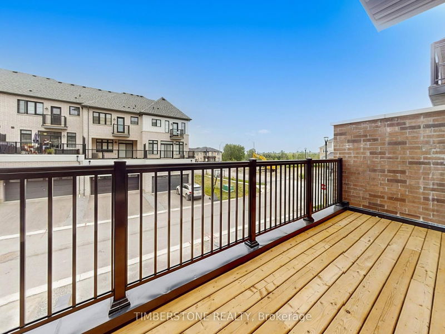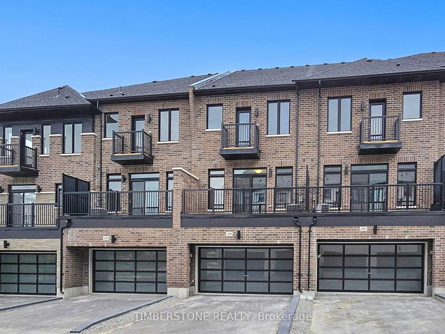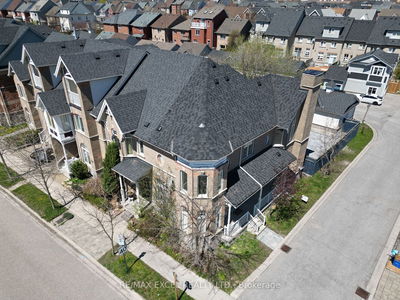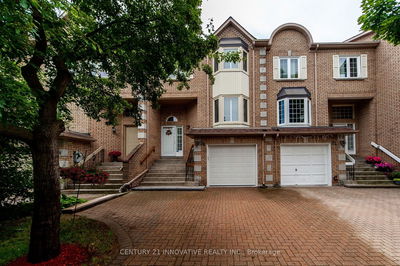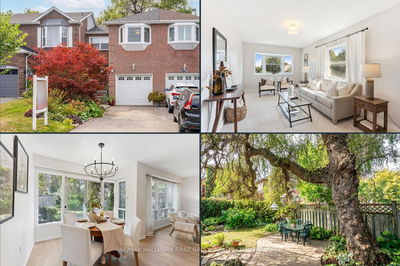Presenting This DECO Homes Built 3 Bedroom The Riverside Model With 2062 SqFt; This Brand New And Never Lived In Home Features An Open Concept Main Floor; The Eat-In Kitchen Features An Oversized Island W/Quartz Countertop Which Is Perfect For Entertaining And Is Open Concept To The Dining And Great Rooms; This Contemporary Elevation C Is A Sun Filled Home With Large Windows; Upgraded With Main Floor Wide Plank Flooring With Matching Stained Stairs, 9Ft Main And 2nd Floor Ceilings; 5pc Spa-Like Primary Bedroom Ensuite Bathroom With Large Glass Shower And Soaker Tub; Direct Access From The Garage To The Partially Finished Basement Which Could Be Used As An In-Law Or Nanny's Suite In The Future; Rare Townhouse W/4 Car Parking; Great Location Close To Amenities And Highways
Property Features
- Date Listed: Tuesday, August 20, 2024
- Virtual Tour: View Virtual Tour for 2605 Apricot Lane
- City: Pickering
- Neighborhood: Rural Pickering
- Full Address: 2605 Apricot Lane, Pickering, L1X 0M5, Ontario, Canada
- Kitchen: Centre Island, Quartz Counter, Open Concept
- Family Room: W/O To Terrace, Large Window
- Listing Brokerage: Timberstone Realty - Disclaimer: The information contained in this listing has not been verified by Timberstone Realty and should be verified by the buyer.

