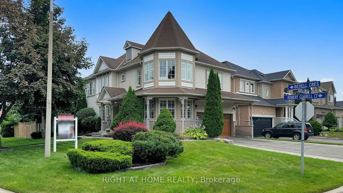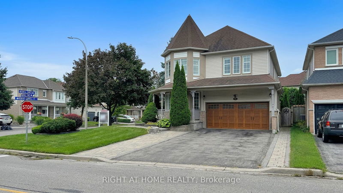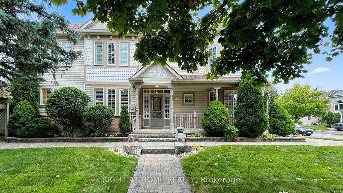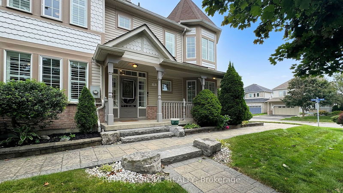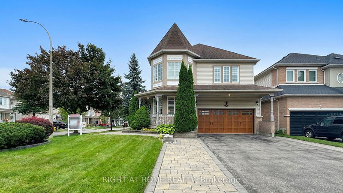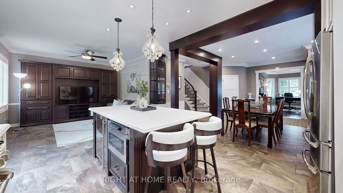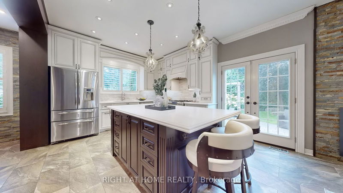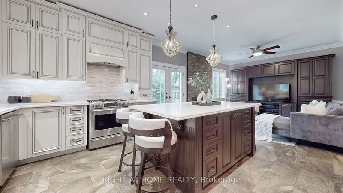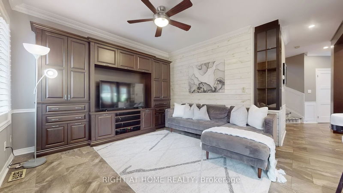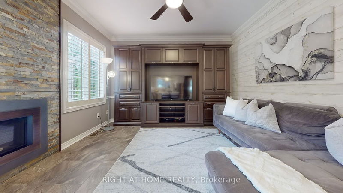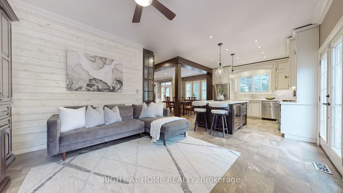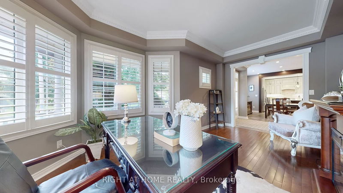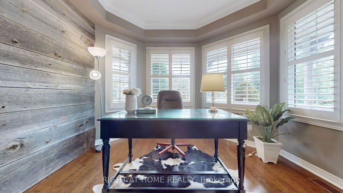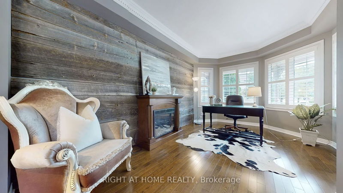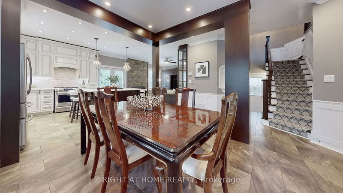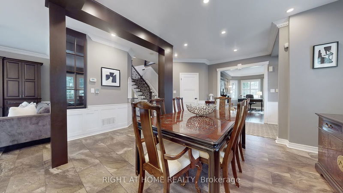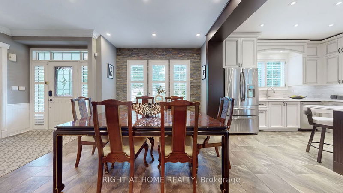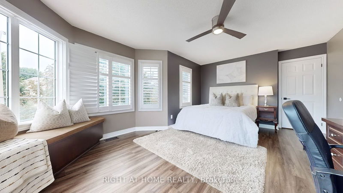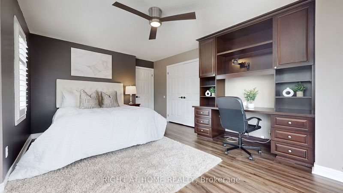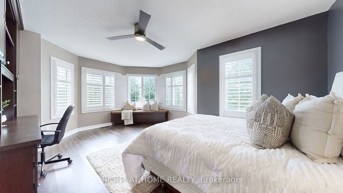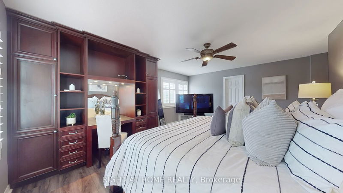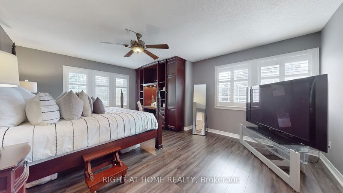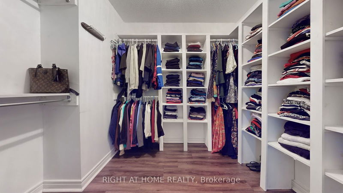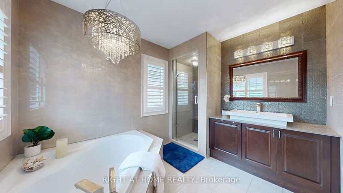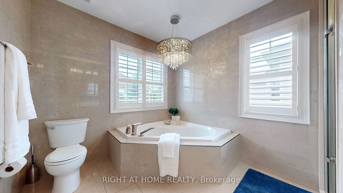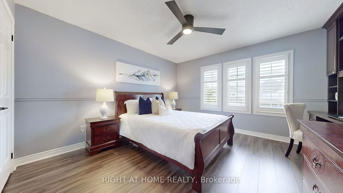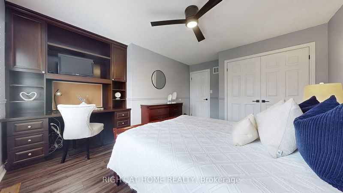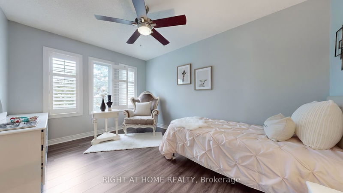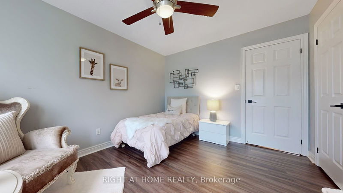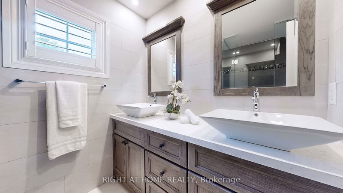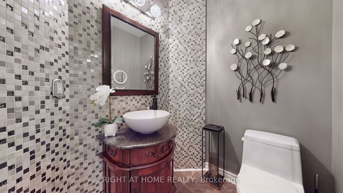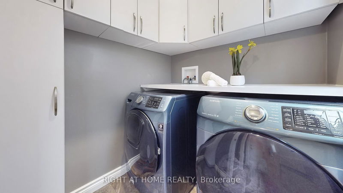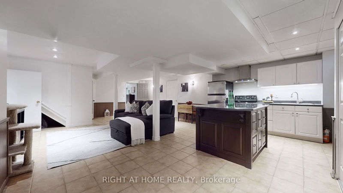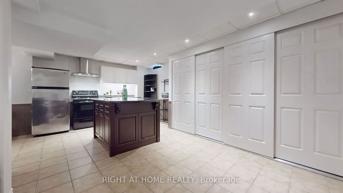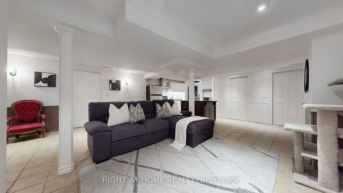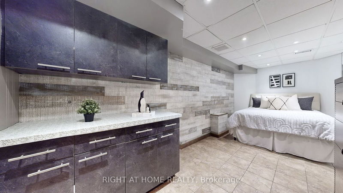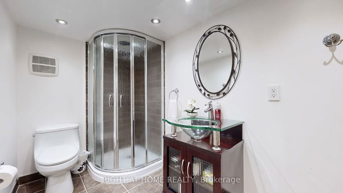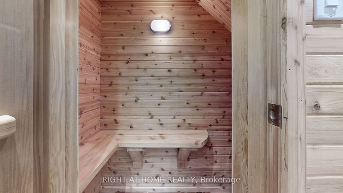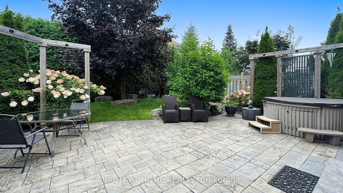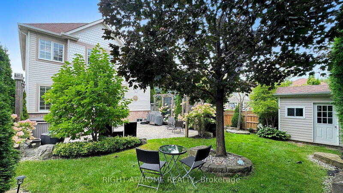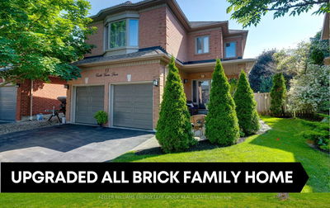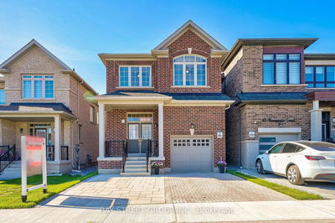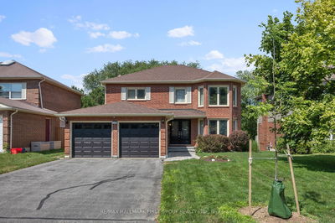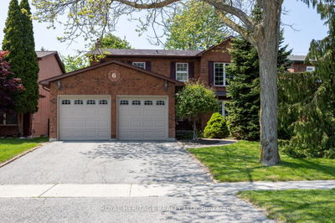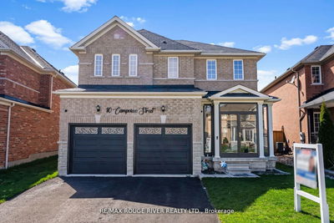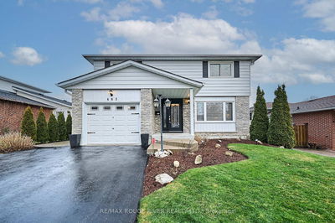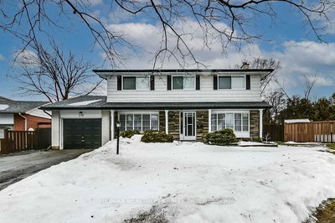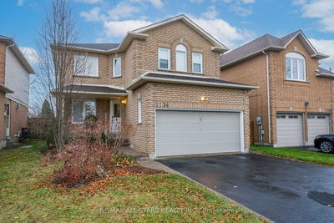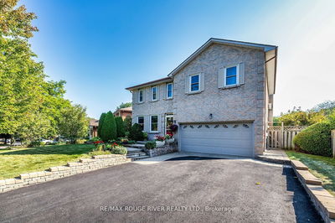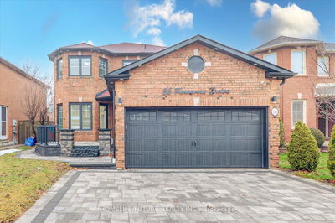Welcome to this stunning 4+1 bedroom, 4-bathroom gem nestled in Whitby's sought-after Rolling Acres community. Blending modern elegance with functional design, this meticulously updated home is perfect for both entertaining and everyday living. Step inside and be captivated by the gorgeous custom-renovated kitchen, featuring a huge island with quartz counter tops and high-end stainless-steel appliances. The kitchen overlooks the inviting family room, highlighting the remarkable built-in cabinetry, a cozy gas fireplace, and a walk-out to a beautifully landscaped backyard with a hot tub - ideal for hosting gatherings or enjoying quiet evenings.The main floor living room is a showcase of sophistication with its hardwood floors, crown moulding and an electric fireplace. On the second floor you will find a generously sized primary bedroom that boasts a luxurious 4-piece ensuite, built-in cabinetry, and a huge walk-in closet. The other bedrooms are equally spacious, and two of them feature custom built-in desks, perfect for study or work. The California shutters throughout the home add a touch of elegance and privacy. For added convenience, the lower level offers additional living space with a charming in-law suite complete with a 3-piece bathroom, a relaxing sauna, and an eat-in kitchen with a granite counter top island. Don't miss your chance to experience luxury and comfort in one of Whitby's most desirable neighbourhoods.
Property Features
- Date Listed: Wednesday, August 21, 2024
- Virtual Tour: View Virtual Tour for 76 Bedell Crescent
- City: Whitby
- Neighborhood: Rolling Acres
- Major Intersection: Rossland/Garrard
- Full Address: 76 Bedell Crescent, Whitby, L1R 2N7, Ontario, Canada
- Kitchen: O/Looks Family, Stainless Steel Appl, Quartz Counter
- Family Room: Open Concept, Gas Fireplace, California Shutters
- Living Room: Hardwood Floor, Crown Moulding, California Shutters
- Kitchen: Closet, California Shutters, Large Window
- Family Room: Open Concept, Combined W/Rec
- Listing Brokerage: Right At Home Realty - Disclaimer: The information contained in this listing has not been verified by Right At Home Realty and should be verified by the buyer.

