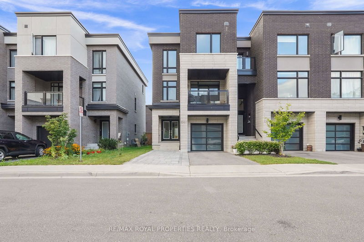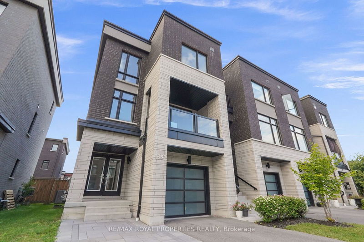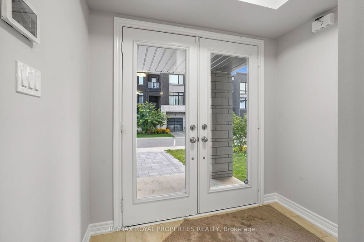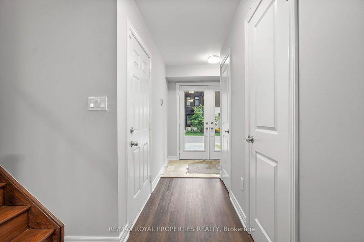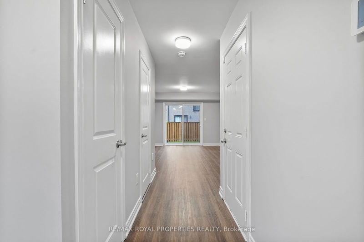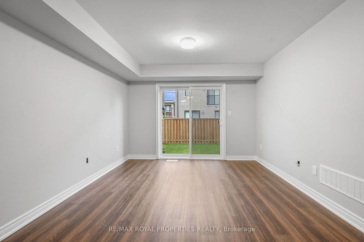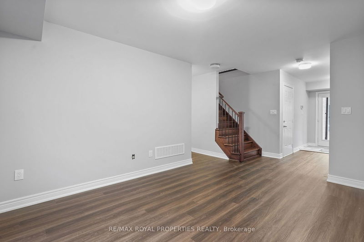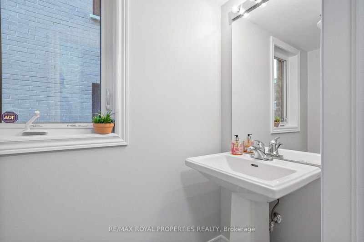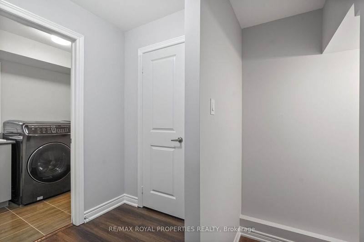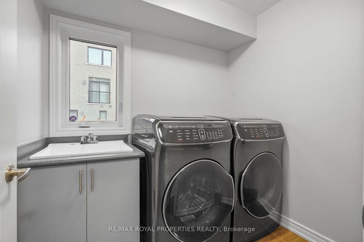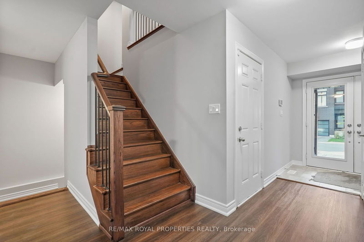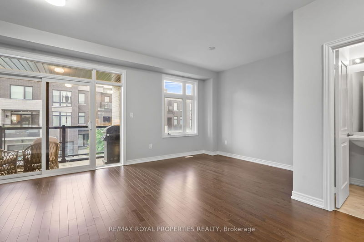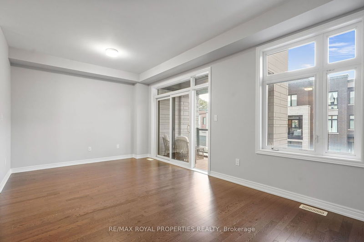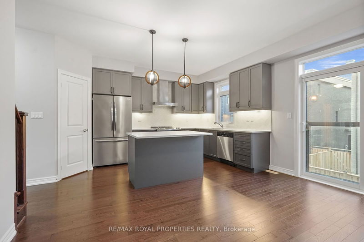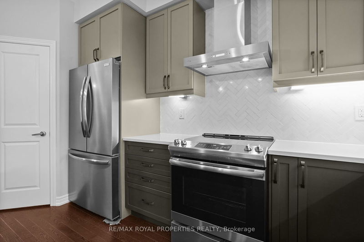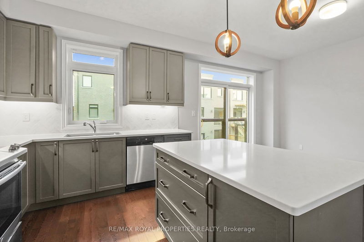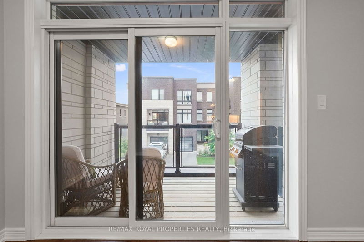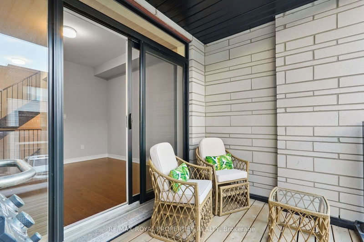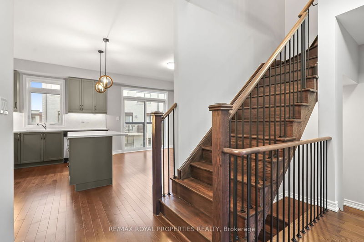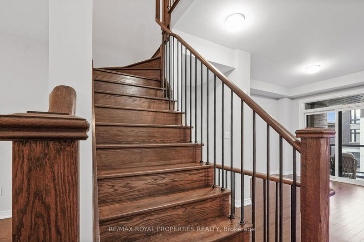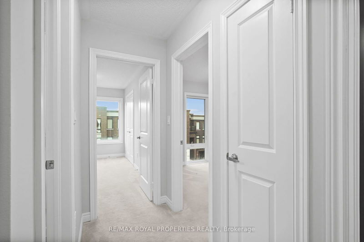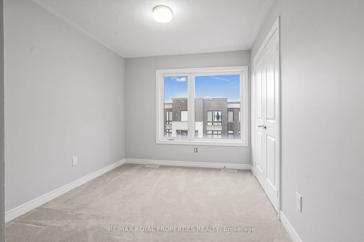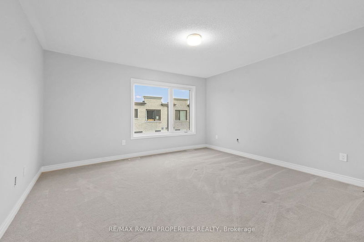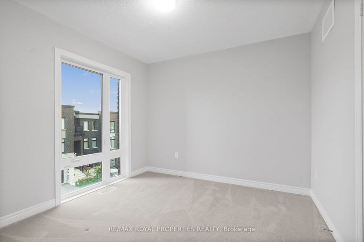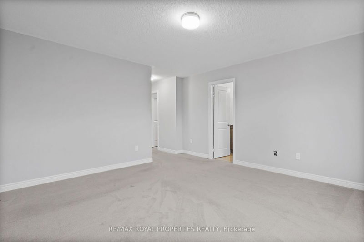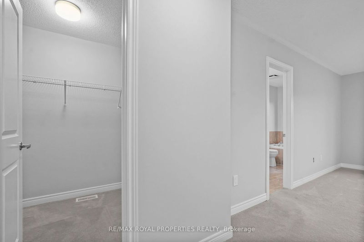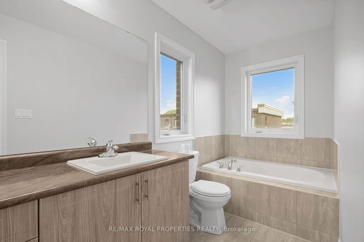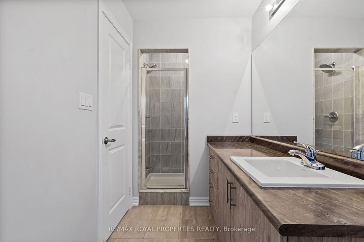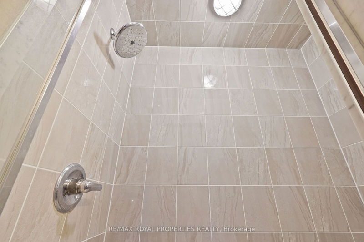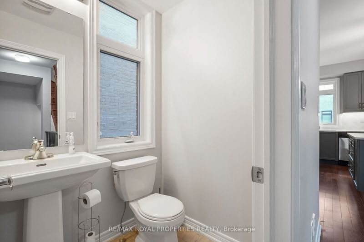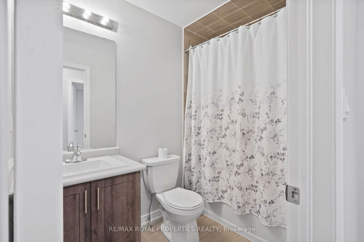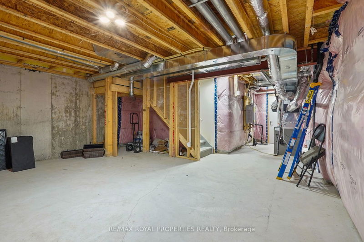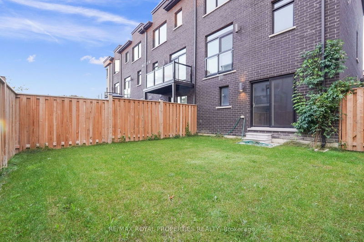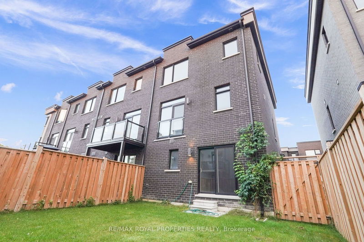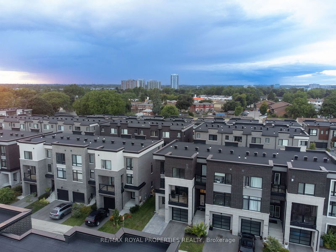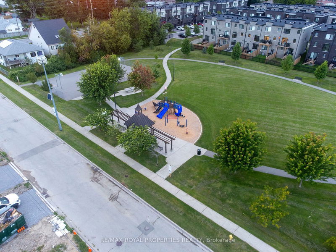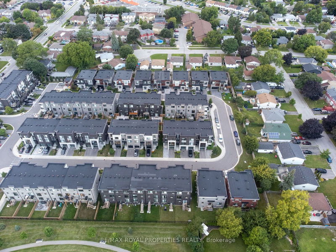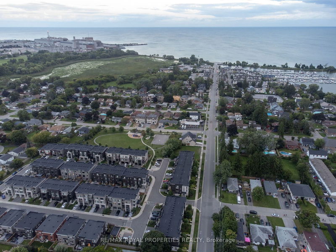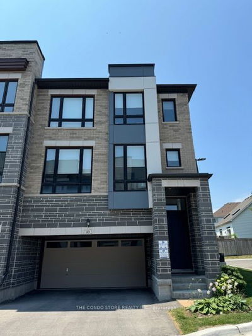This premium townhome offers nearly 2,000 sq ft of luxury living on a prime lot backing onto a serene park. This highly sought-after layout features an open-concept living and dining area on the main floor, highlighted by high ceilings and rich hardwood flooring throughout. The chefs kitchen is a showstopper with stainless steel appliances, stone countertops, and tall cabinetry. A sunlit breakfast area opens to a fully fenced yard, perfect for outdoor enjoyment. The spacious primary bedroom is a true retreat, complete with a 4-piece ensuite and a walk-in closet. The home offers 3 bedrooms, 4 baths, and 2 parking spaces, catering to the needs of a growing family. Situated in a quiet complex, this home is just minutes away from the lake.
Property Features
- Date Listed: Wednesday, August 21, 2024
- City: Pickering
- Neighborhood: Bay Ridges
- Major Intersection: Liverpool / Commerce
- Full Address: 1357 Gull Crossing, Pickering, L1W 0B7, Ontario, Canada
- Kitchen: Stainless Steel Appl, Combined W/Living, Hardwood Floor
- Living Room: Hardwood Floor, W/O To Balcony, Combined W/Dining
- Listing Brokerage: Re/Max Royal Properties Realty - Disclaimer: The information contained in this listing has not been verified by Re/Max Royal Properties Realty and should be verified by the buyer.

