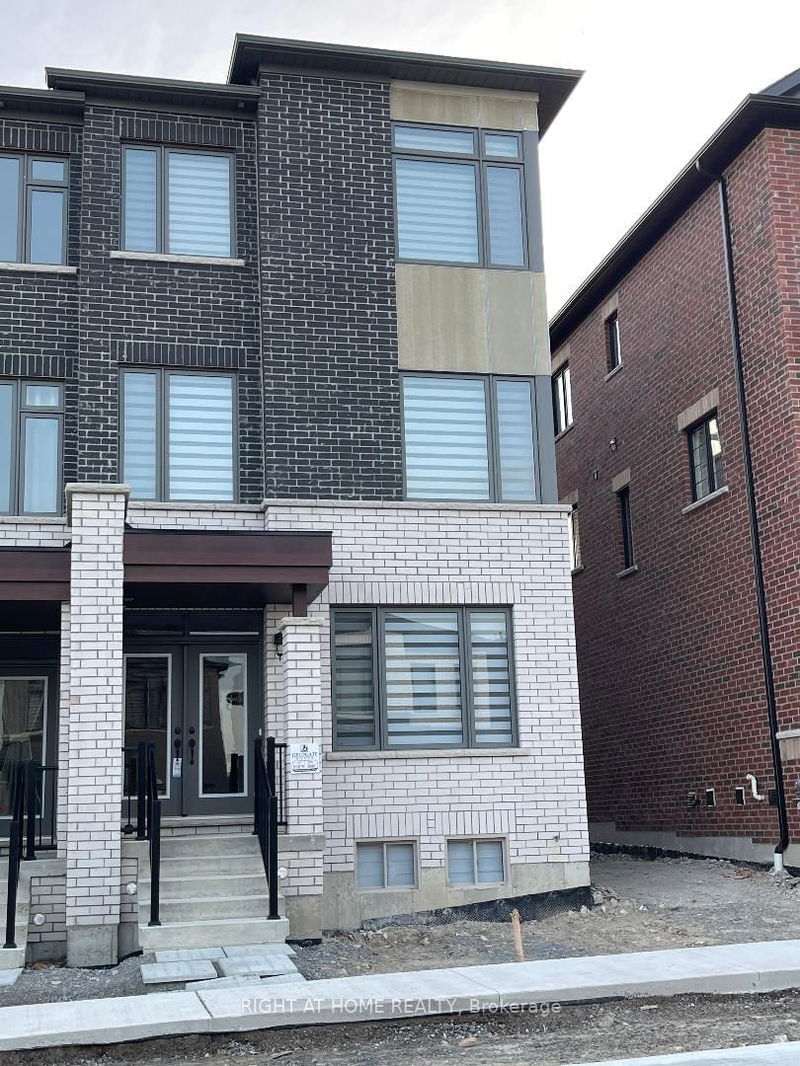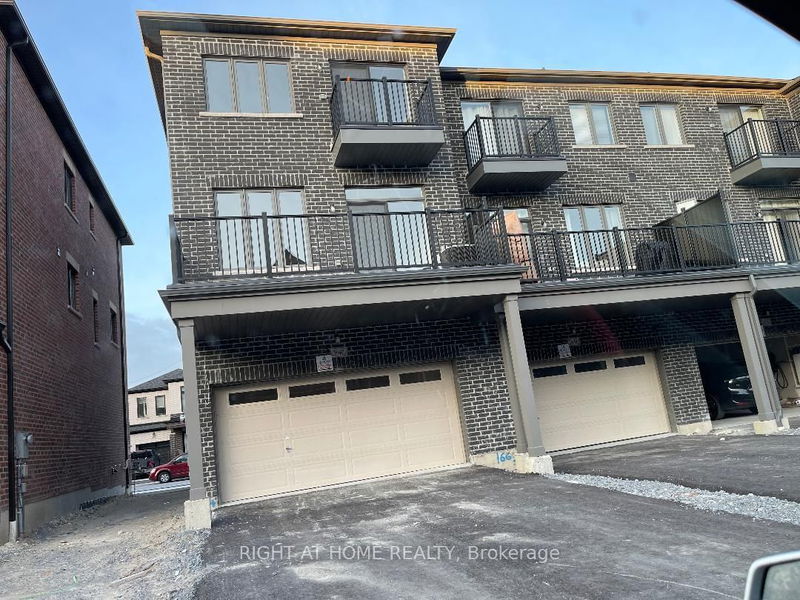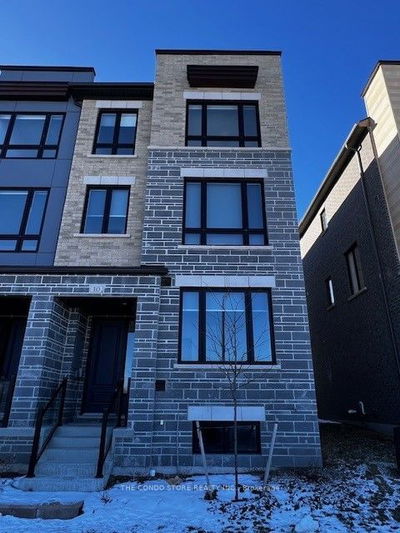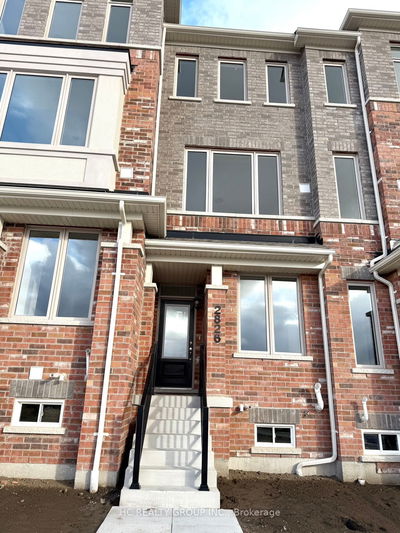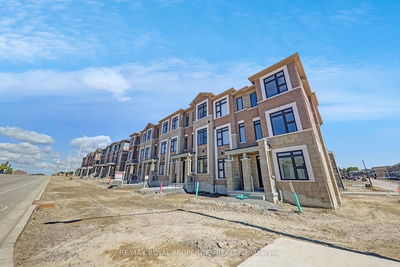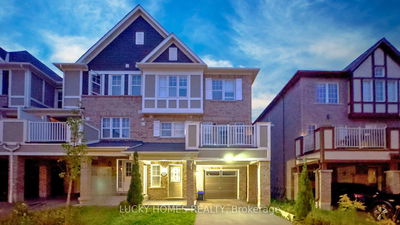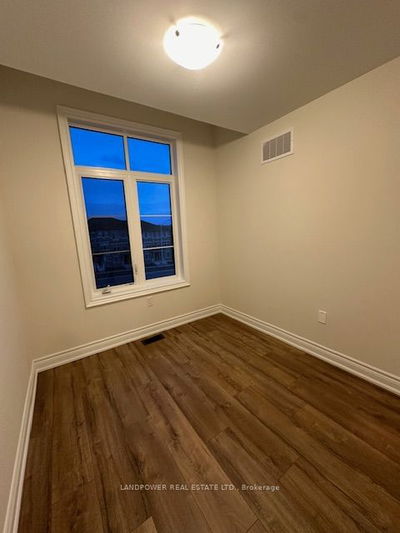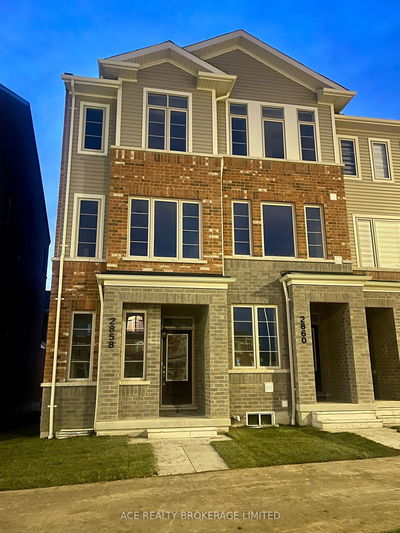Beautiful Home, End-Unit TH Feels Like Semi, Nice Floor Plan ( 2246 Sq. Ft) W/ 3 Bedroom, 3 Bathroom. Located In a nice Neighborhood In Pickering. Large Ground Floor Rec Room which Can Be Use As 2nd Living Room. 9 ft Ceiling, Modern Kitchen With Brand New Appliances (Stainless Steel Fridge, Stove, Dishwasher),Great Room With W/O To Large Patio, Double Door Entry, Open Concept, Laminate Flooring (main fl), Oak Staircase, Primary Bedroom W/5Pc Ensuite. Direct Access from Double Car Garage, Garage Door Opener W/Remote. Close to Highways, GO Transit & All Amenities Including Shopping Centers, Restaurants, Parks, And Hiking Trails, Golf Court & much More.,
Property Features
- Date Listed: Monday, June 03, 2024
- City: Pickering
- Neighborhood: Rural Pickering
- Major Intersection: Whites Rd/Taunton Rd
- Full Address: 2640 Delphinium Trail, Pickering, L1X 0M2, Ontario, Canada
- Kitchen: Ceramic Floor, Centre Island, Window
- Living Room: Hardwood Floor, Combined W/Dining, Large Window
- Listing Brokerage: Right At Home Realty - Disclaimer: The information contained in this listing has not been verified by Right At Home Realty and should be verified by the buyer.

