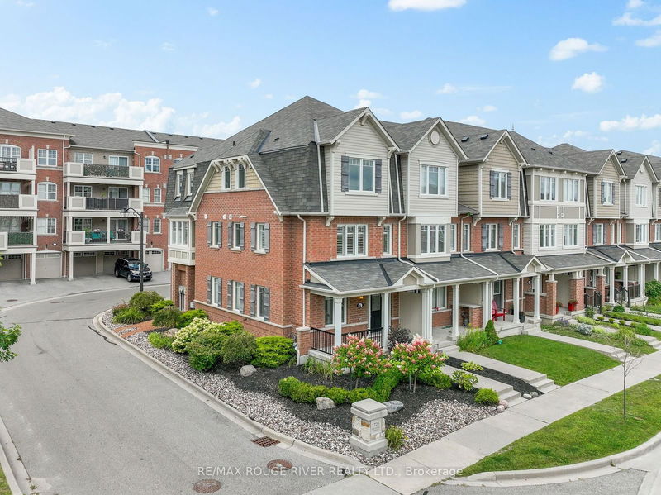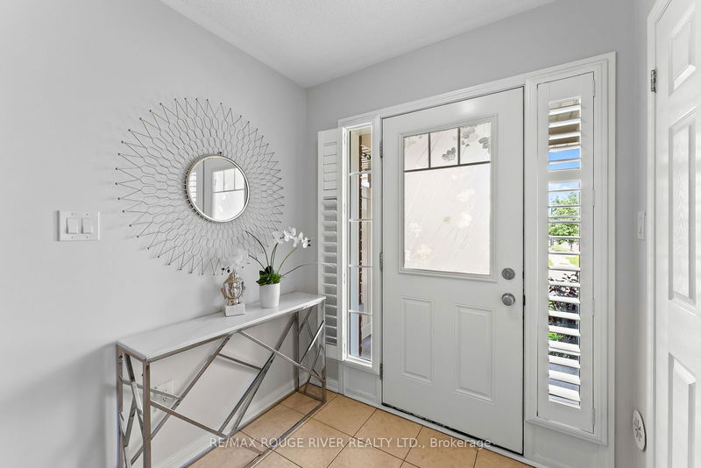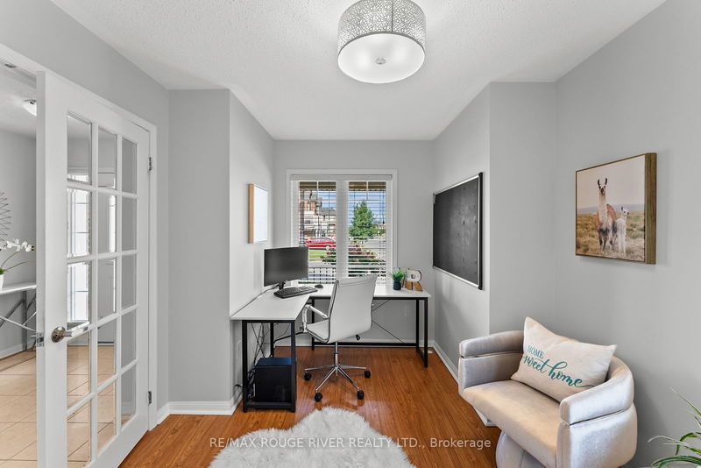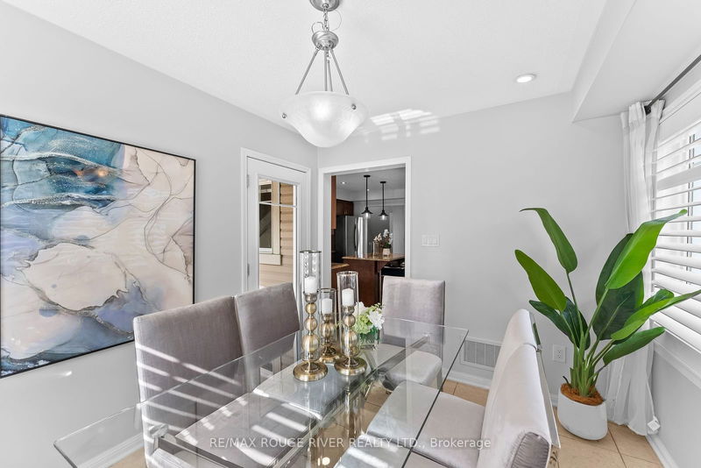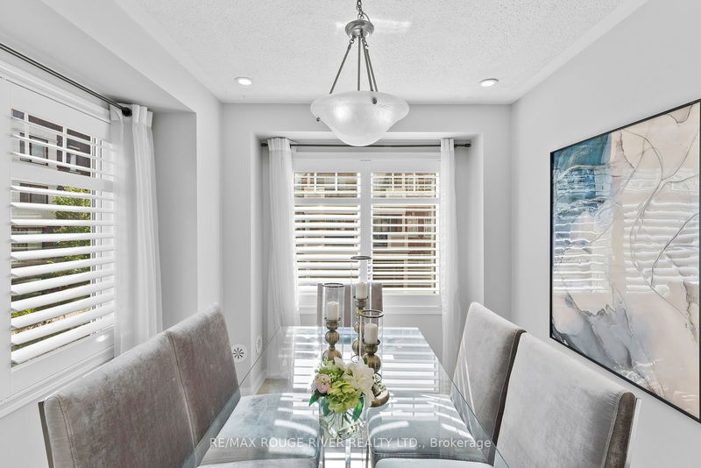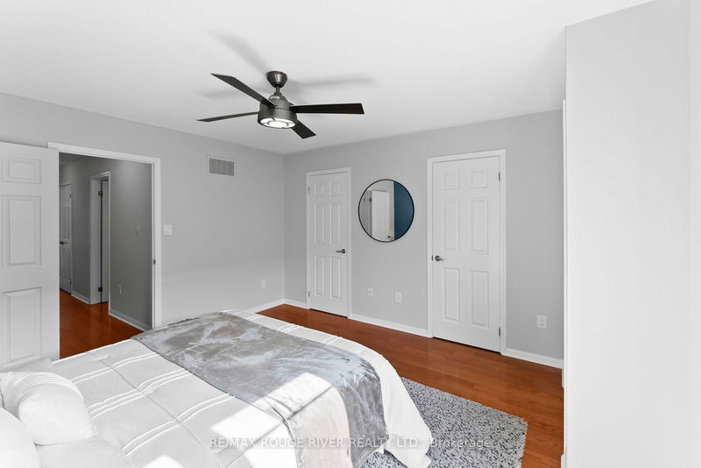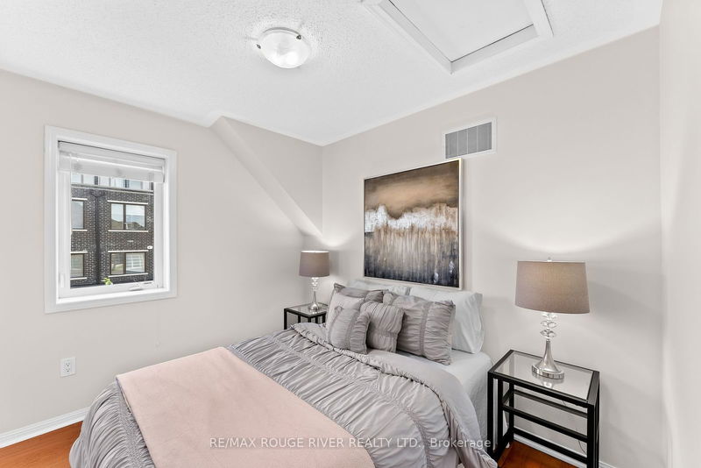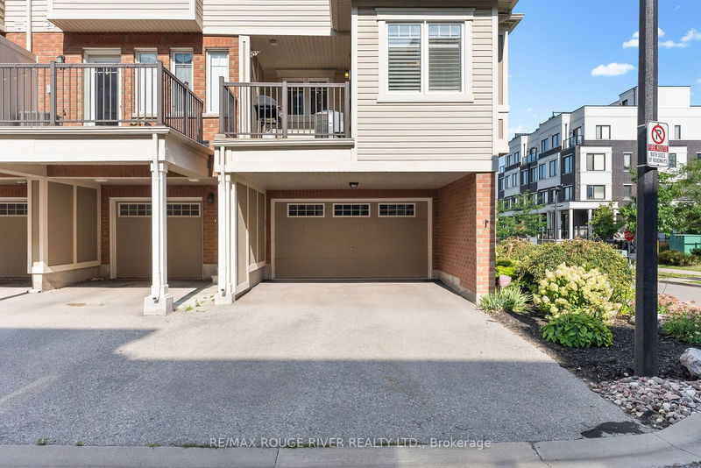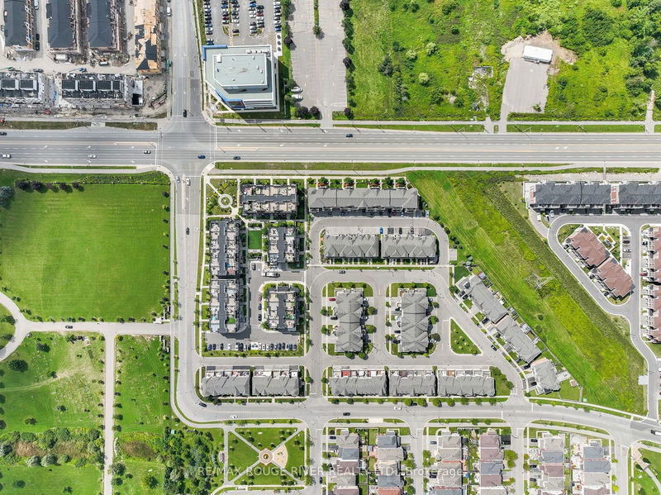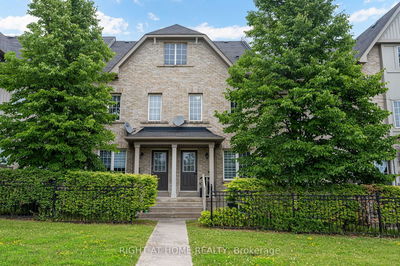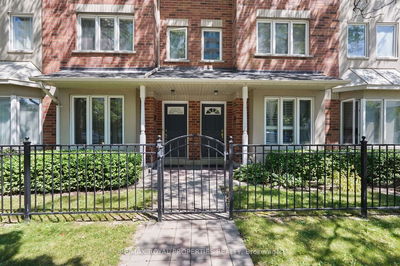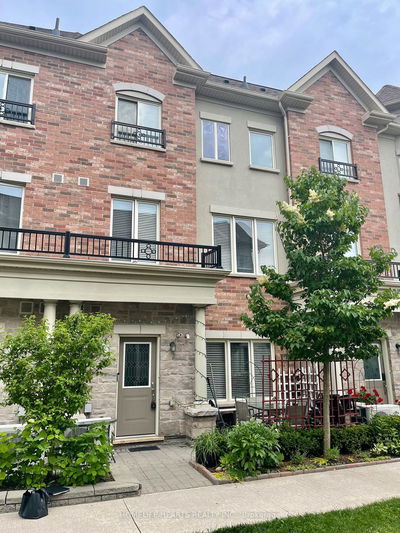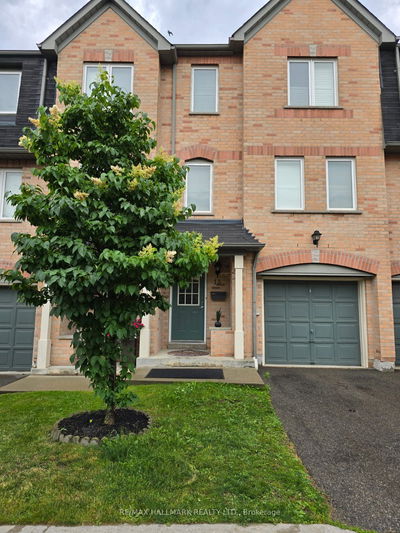Opportunity Is Knocking | END UNIT Townhouse, Feels Like A Semi-Detached | Beautifully Landscaped All Around The Home | RARE Double Wide Driveway + 1.5 Car Garage Is The Ideal Bonus | You Already Know, End-Unit Means You Will Have The Perfect Natural Light Coming Through The Whole Home | Perfect Formal Office Space On The Lower Floor With Two Windows, A Closet, and Double Glass Doors | Main Living Space Has A Formal Living and Separate Dining Room Which Walks Out To A Large Balcony, Plenty Space To Enjoy On Your Patio Set and BBQ | Kitchen Features A Large Breakfast Bar, Granite Countertops, Custom Backsplash, Stainless-Steel Appliances, And A Pantry with Shelves | Pot Lights and Upgraded California Shutters Throughout Main | Primary Bedroom Has 3Pc Ensuite, A Walk-In Closet AND A Closet For Him | Spacious Bedrooms with A Jack n Jill Bathroom | This Townhome Is Spacious, Has Plenty Of Storage, and Is Freshly Painted | Maintenance fee Covers: Exterior Property Damage, Back Roadway Damages/Paving, Roof, Snowplowing | Grass Cutting Throughout The Year.
Property Features
- Date Listed: Thursday, August 22, 2024
- Virtual Tour: View Virtual Tour for 9-1725 Pure Springs Boulevard
- City: Pickering
- Neighborhood: Duffin Heights
- Full Address: 9-1725 Pure Springs Boulevard, Pickering, L1X 0C4, Ontario, Canada
- Living Room: Hardwood Floor, Pot Lights, Window
- Kitchen: Granite Counter, Pantry, Breakfast Bar
- Listing Brokerage: Re/Max Rouge River Realty Ltd. - Disclaimer: The information contained in this listing has not been verified by Re/Max Rouge River Realty Ltd. and should be verified by the buyer.


