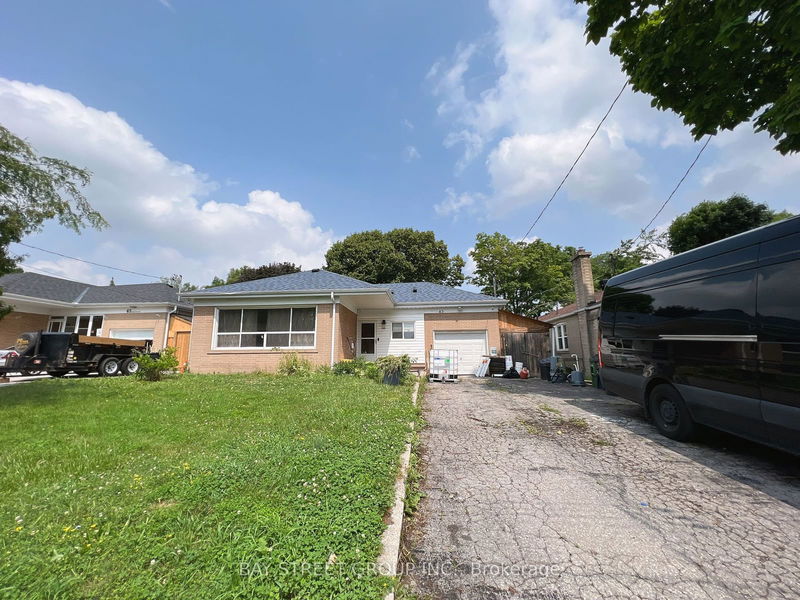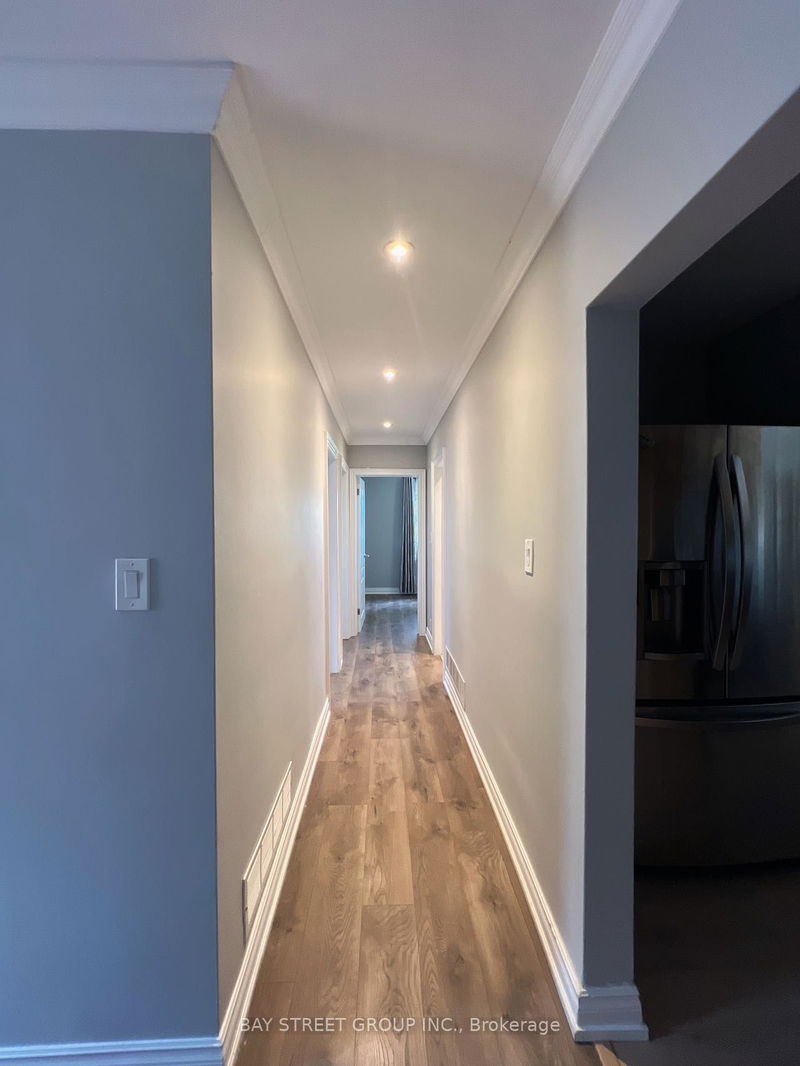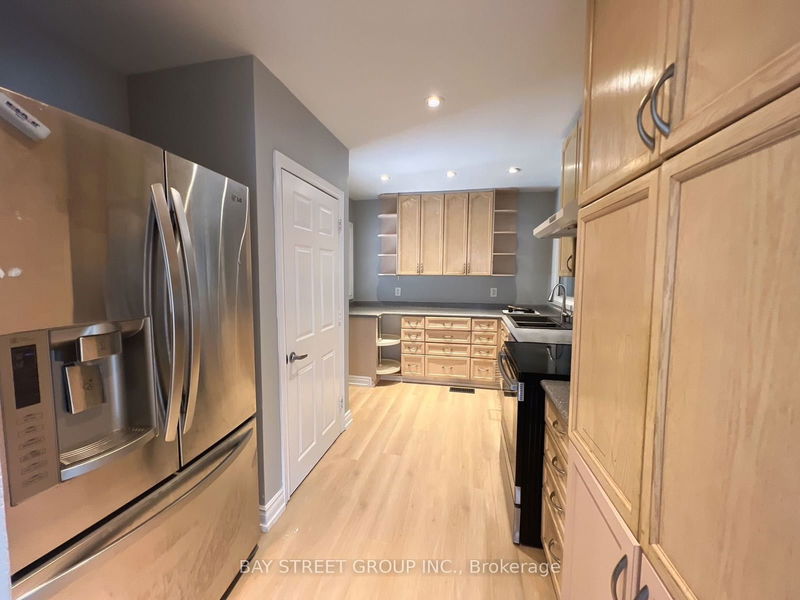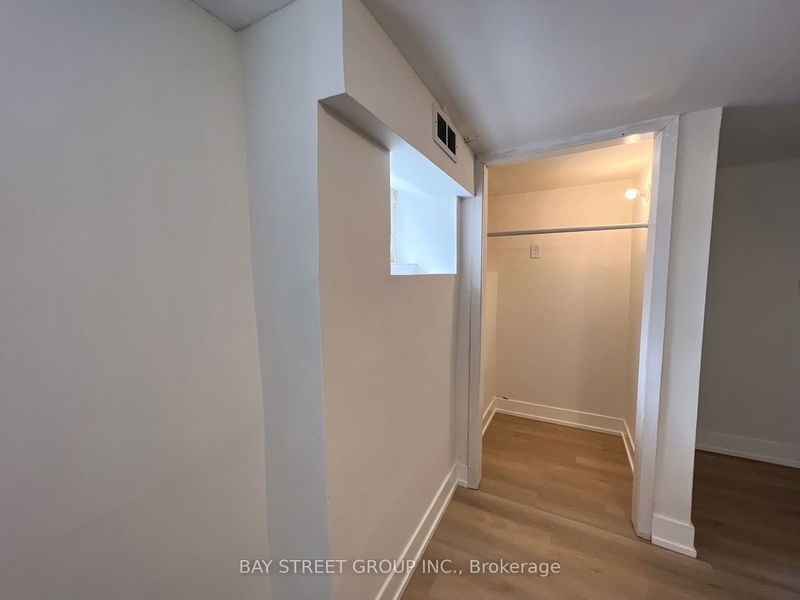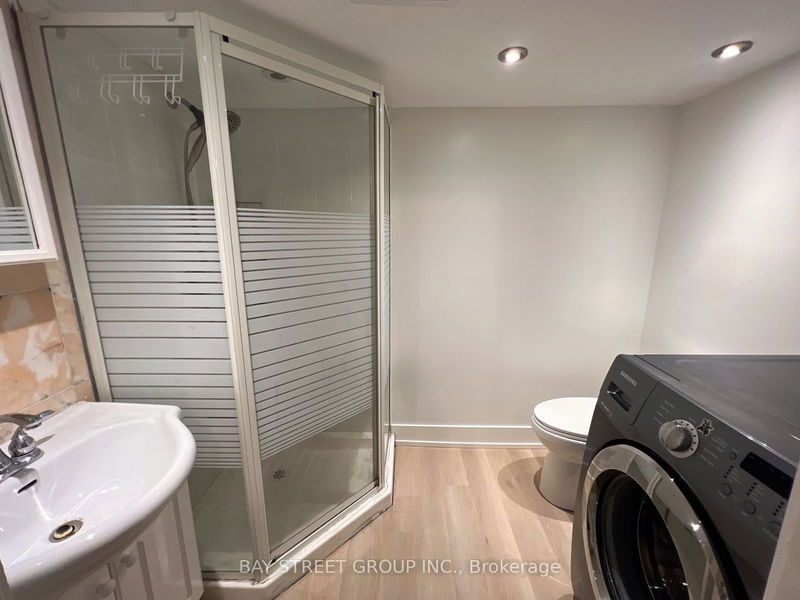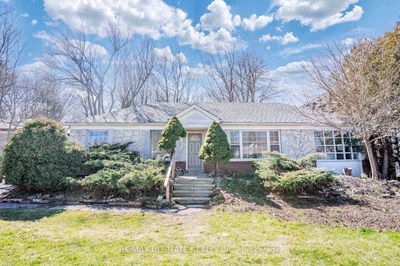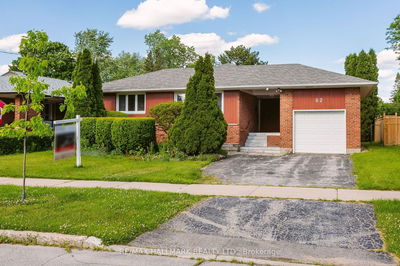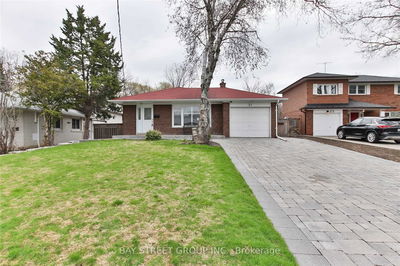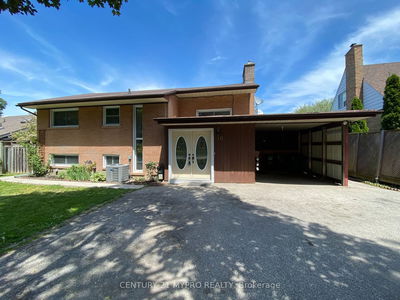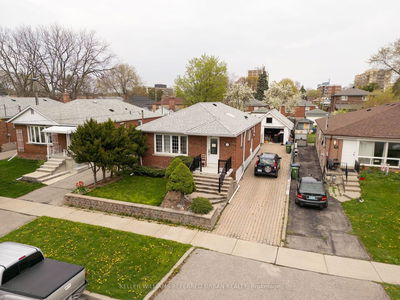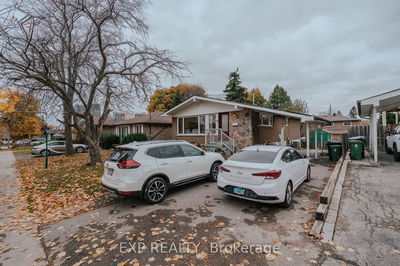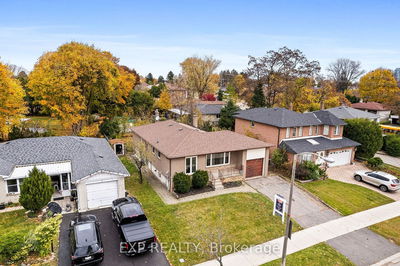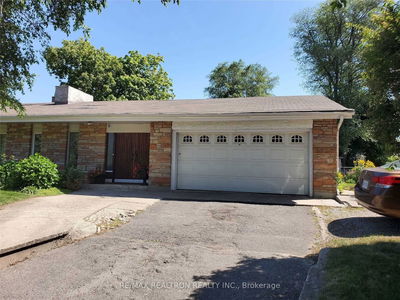Welcome to this beautiful well maintained home. Functional Layout, Spacious and Bright. Upgraded bathroom on the main floor. Easy access to Hwy 401 and 5 Mins drive to STC. 2 Mins walk to TTC station, 8 Mins walk to Bestco supermarket, Dollarama, Real Fruit, etc. Basement Is Finished With Large Recreation Room Plus Two Large Bedrooms And Bathroom. Huge Backyard With Deck. Separate Entrance To Basement.
Property Features
- Date Listed: Friday, August 23, 2024
- City: Toronto
- Neighborhood: Agincourt South-Malvern West
- Major Intersection: Brimley/Sheppard
- Full Address: 43 Shilton Road, Toronto, M1S 2J8, Ontario, Canada
- Living Room: Large Window, Laminate, Combined W/Dining
- Kitchen: Window
- Listing Brokerage: Bay Street Group Inc. - Disclaimer: The information contained in this listing has not been verified by Bay Street Group Inc. and should be verified by the buyer.

