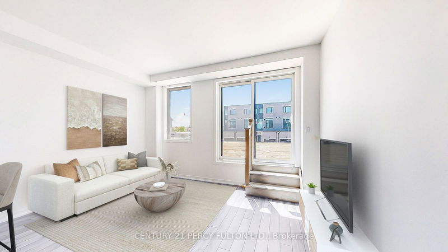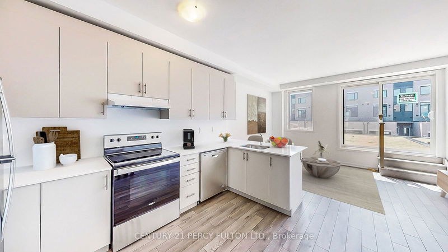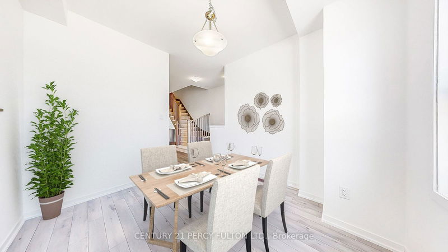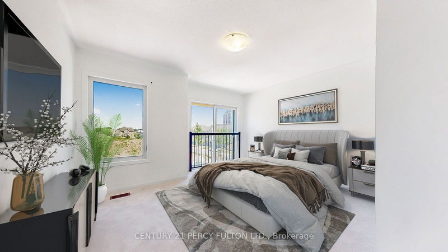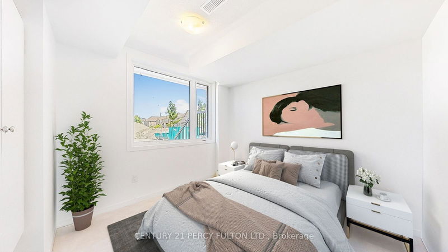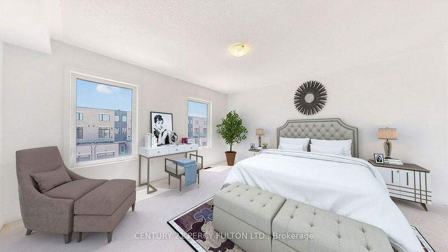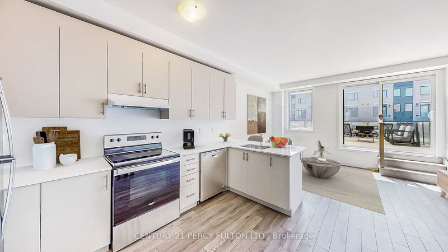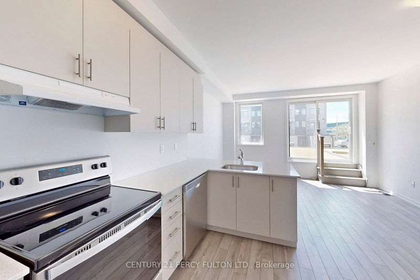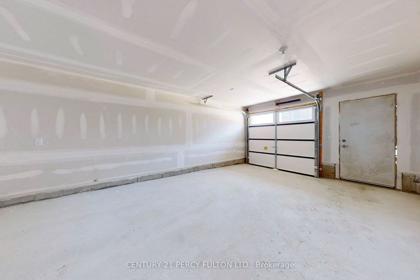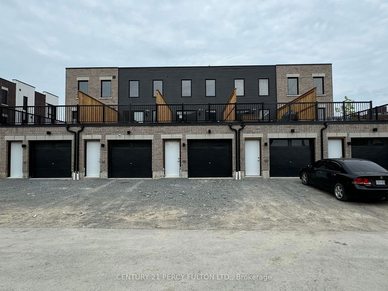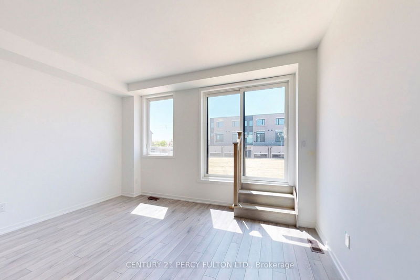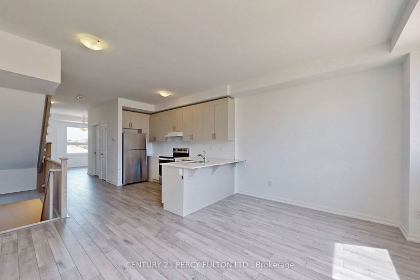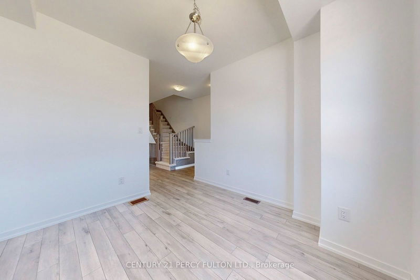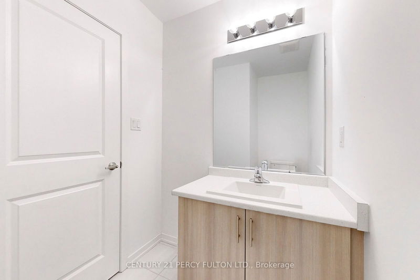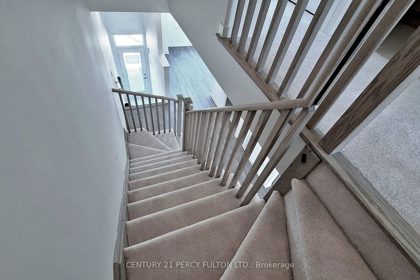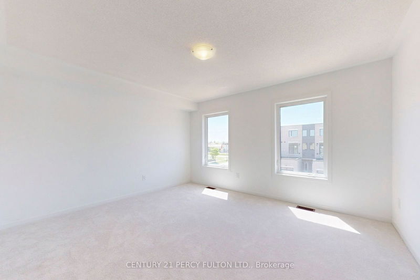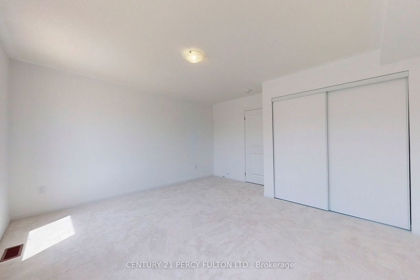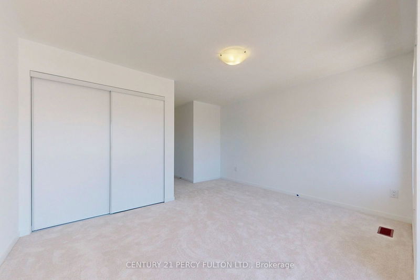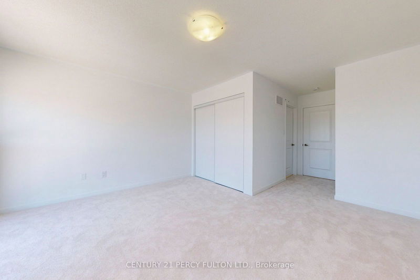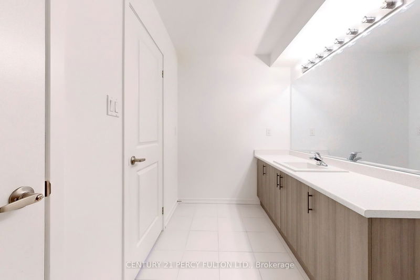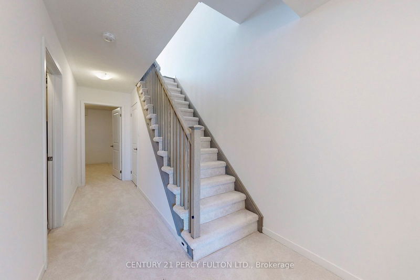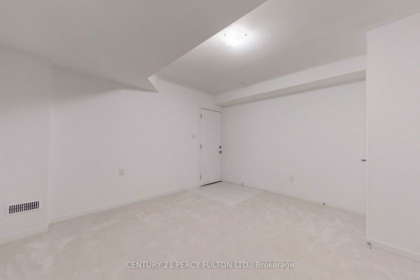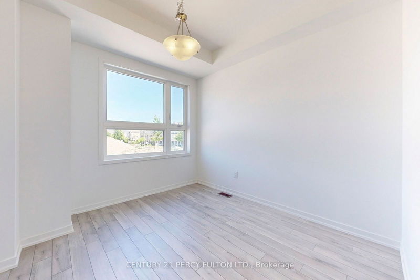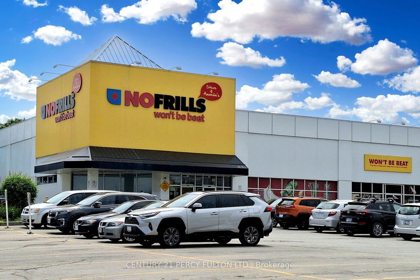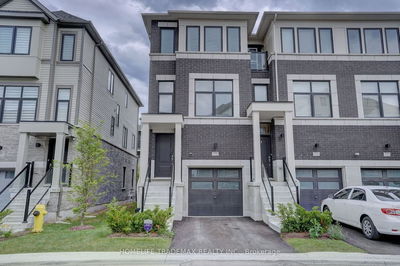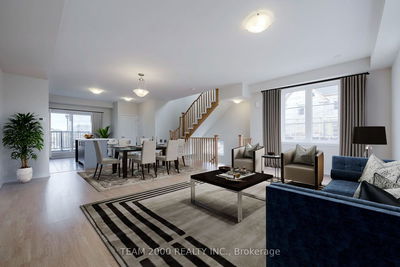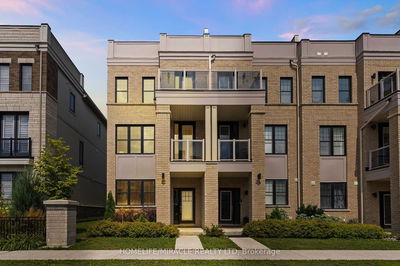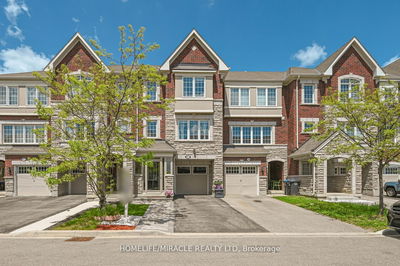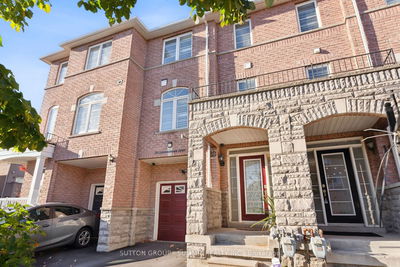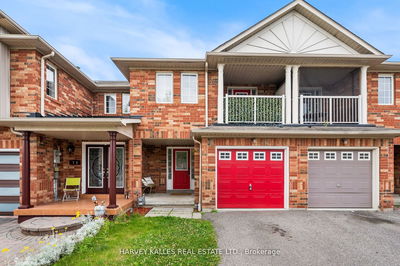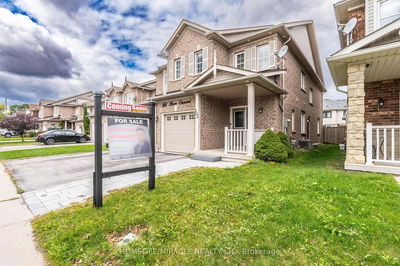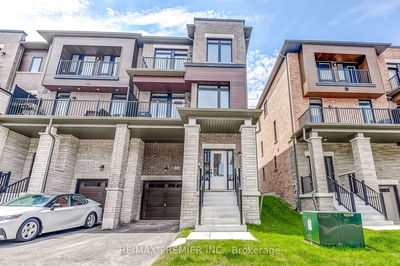*** This Is Not An Assignment Sale *** NO ADDITIONAL BUILDER FEE'S *** The Seller Has Already Paid The Builders Fee's/Closing Costs *** NO POTL FEE'S HERE *** Brand New Kent Model 1850 SF Beautiful & Spacious Open Concept Freehold Townhome. Situated In The Best Possible Location In The Quiet End Of The Complex On A Premium Lot Fronting Onto The Future Park & Playground To Be Completed This Year. Generous Sized Family Home With Inside Access Into The Oversized Garage With Man Door For A Separate Entrance For Rental Income. Home Haas Had Many Upgrades & Extras's Include. Home Is Completed & Ready For Occupancy With The Exception Of Some Minor Touch Ups Throughout The Property To Be Completed By The Builder. Includes A 7 Year New Home Warranty For Peace Of Mind For Many Years To Come. Experience Urban Living At Its Finest At Hunters Crossing In Downtown Ajax. Perfect For Active Families, Hunters Crossing Boasts A Fully Equipped Playground And Sport Court Right In Front Of This Home For Your Family & Pet's Enjoyment. Enjoy Unparalleled Convenience With Amenities, Schools And Parks Just Steps Away. Commuting Is A Breeze With The Ajax GO Station & The 401 Within A Few Minutes Away. Hospital, Health Care, Big Box Stores, Shopping And Dining Options & Schools Are All Within Easy Reach. Discover Endless Entertainment Options In Ajax, From Walking The Waterfront Trail To Attending Festivals Or Enjoying Performances At The St. Francis Centre For The Arts. With Durham Regional Transit And Go Transit Servicing The Area, Getting Around Is Easy, Supporting Ajax's #Getajaxmoving Initiative For Active, Sustainable Transportation. Don't Miss Out On The Opportunity To Call Hunters Crossing Home, Where Urban Convenience Meets Stylish Living.
Property Features
- Date Listed: Friday, August 23, 2024
- City: Ajax
- Neighborhood: South West
- Full Address: 52 Bateson Street, Ajax, L1S 7M3, Ontario, Canada
- Living Room: Main
- Listing Brokerage: Century 21 Percy Fulton Ltd. - Disclaimer: The information contained in this listing has not been verified by Century 21 Percy Fulton Ltd. and should be verified by the buyer.


