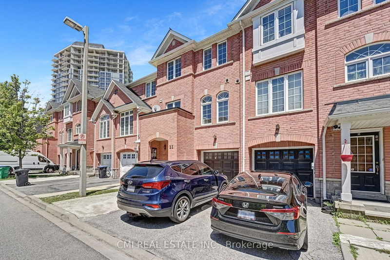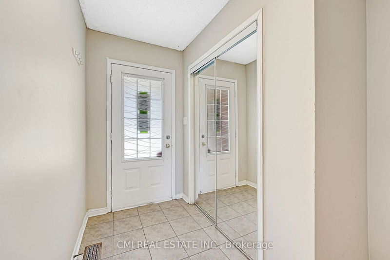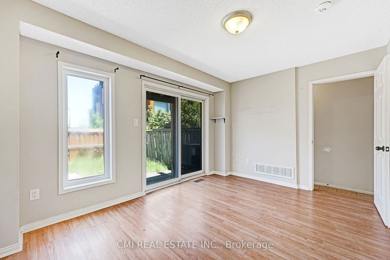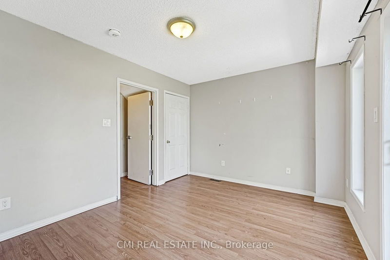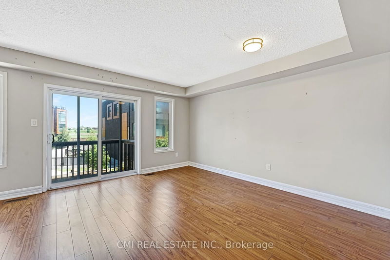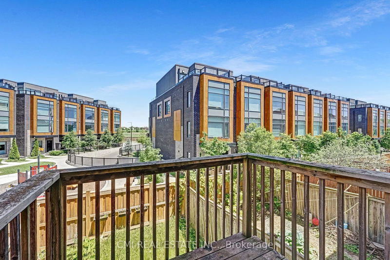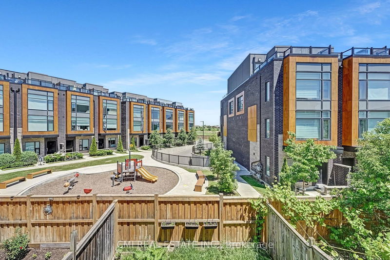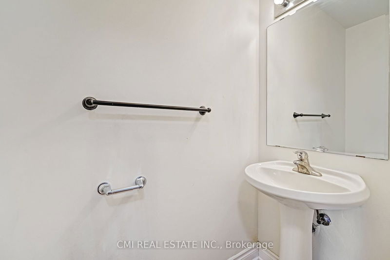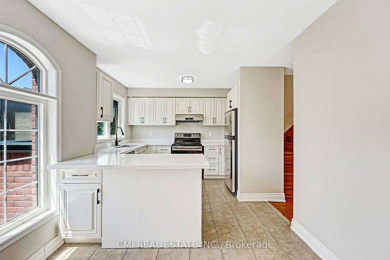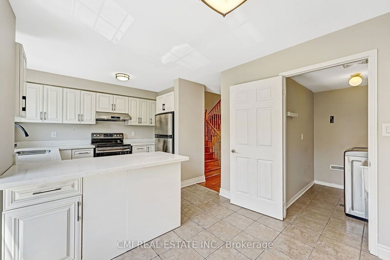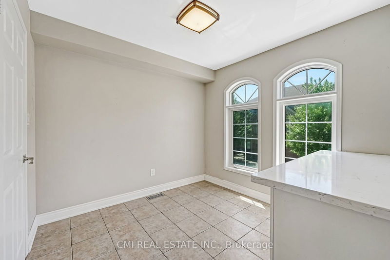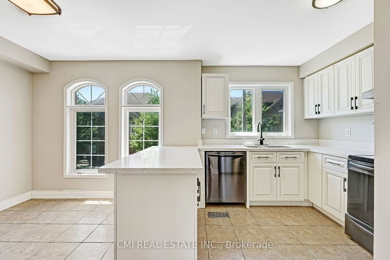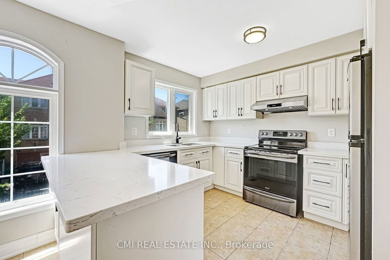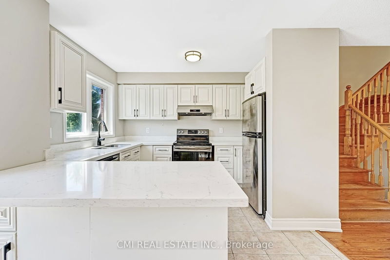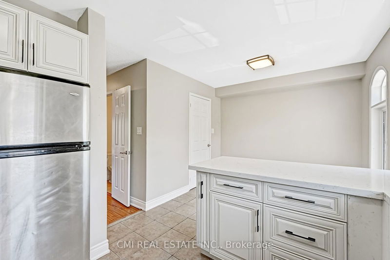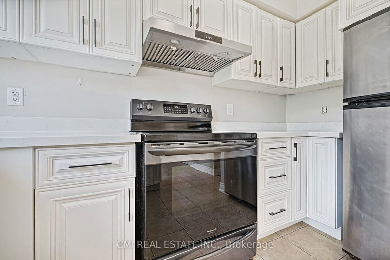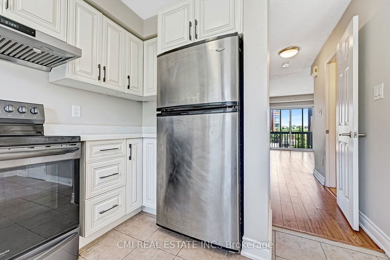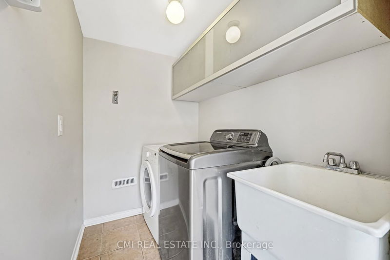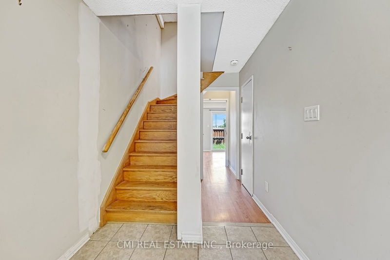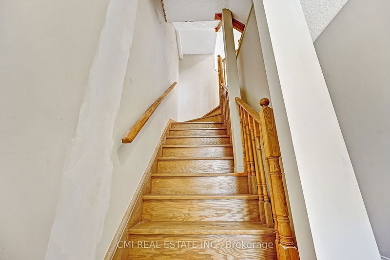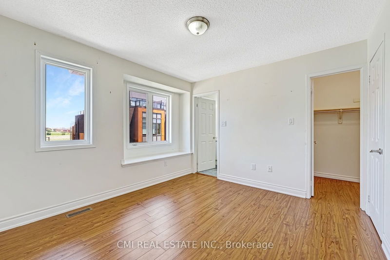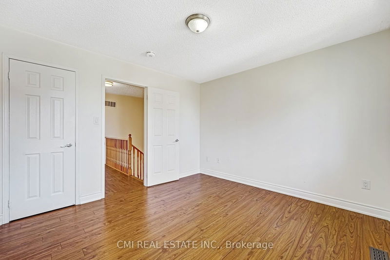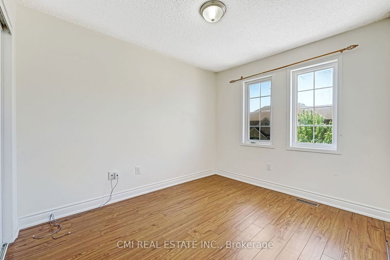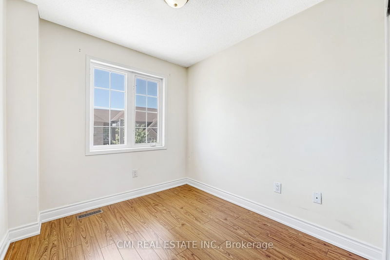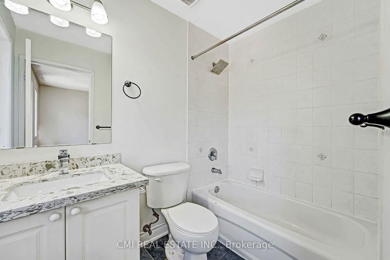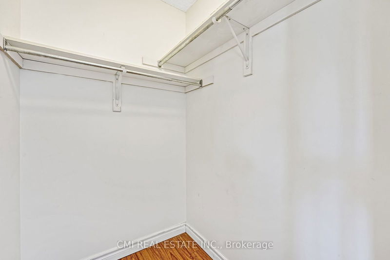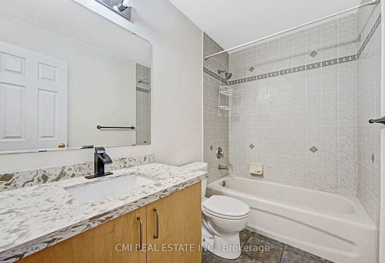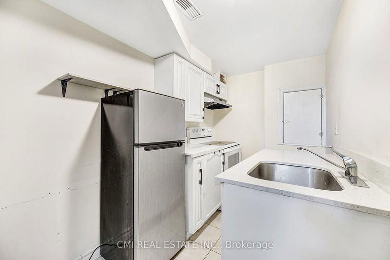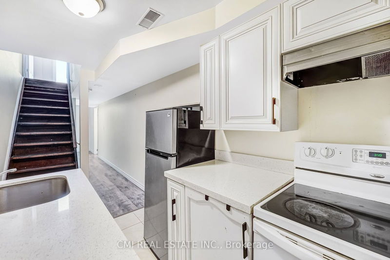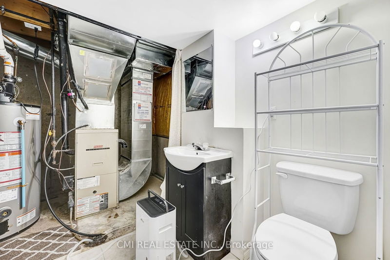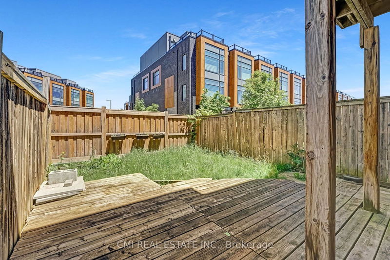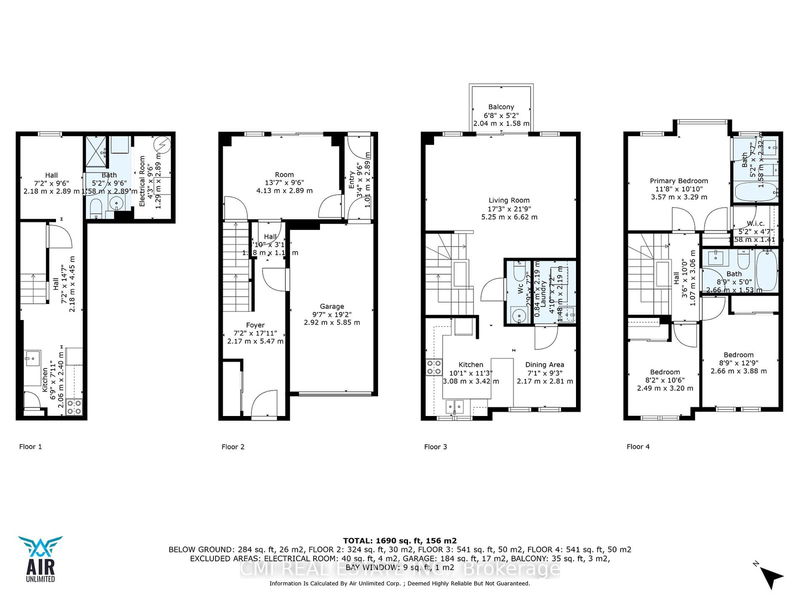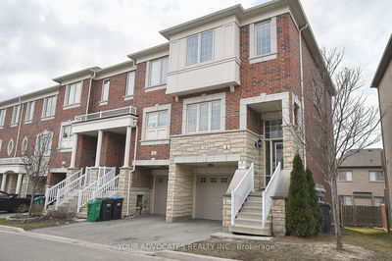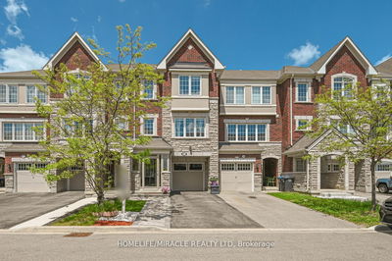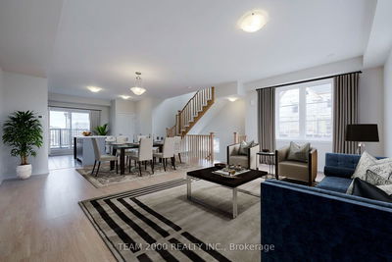LOCATION! In the heart of Brampton in sought after Fletchers creek south, steps to top rated schools, parks, public transit, Major Hwy, Downtown Brampton, Sheridan College & Much more! Rarely offered 3-storey freehold town w/ low POTL fee 4bed, 4 bath approx 1600sqft w/ finished W/O bsmt incl small kitchenette & full 3-pc bath. Main lvl features large Flex space can be used as family room or bedroom W/O to rear patio. 2nd lvl features the main oversized living room W/O to open balcony, Eat-in kitchen upgraded w/ tall cabinetry, SS appliances, stone counters, & breakfast bar across from the dining space; 2-pc powder room & laundry 3rd lvl features 3 spacious bedrooms: large primary retreat w/ W/I closet & 4-pc ensuite. Two additional bedrooms & common 4-pc bath. Basement finished w/ small kitchenette, den & 3-pc bath (main lvl flex space w/ separate W/O entrance can be included w/ bsmt to convert to in-law suite or rental).
Property Features
- Date Listed: Wednesday, July 31, 2024
- City: Brampton
- Neighborhood: Fletcher's Creek South
- Major Intersection: Steeles Ave W/ McLaughlin Rd S
- Kitchen: Stainless Steel Appl, Breakfast Bar, Eat-In Kitchen
- Living Room: W/O To Balcony, O/Looks Backyard
- Kitchen: Bsmt
- Listing Brokerage: Cmi Real Estate Inc. - Disclaimer: The information contained in this listing has not been verified by Cmi Real Estate Inc. and should be verified by the buyer.


