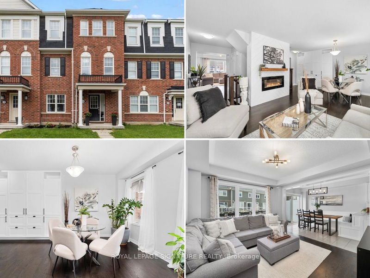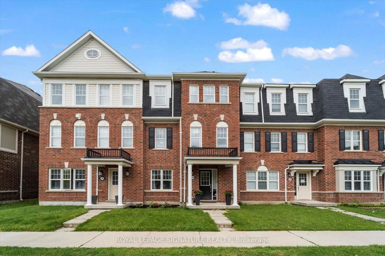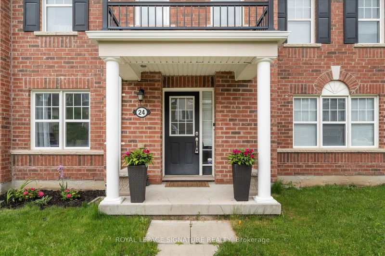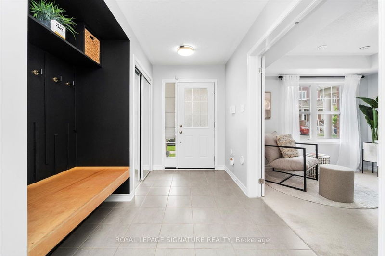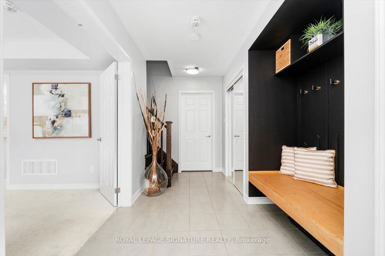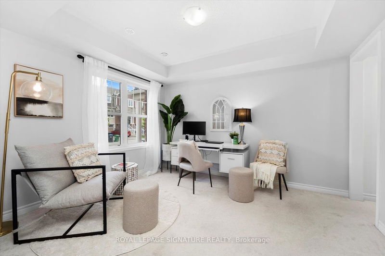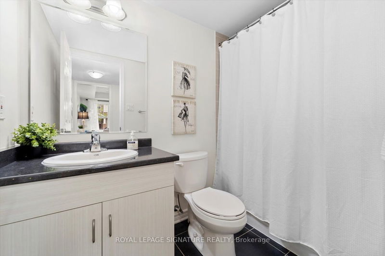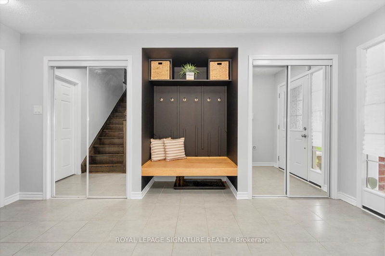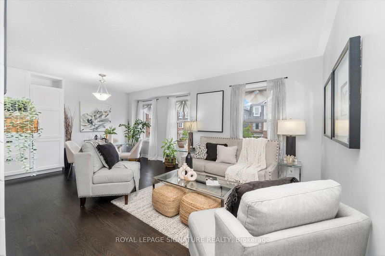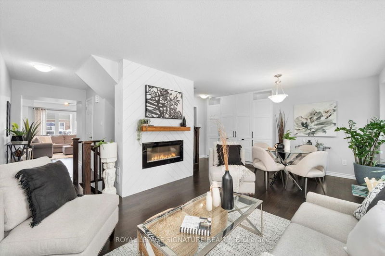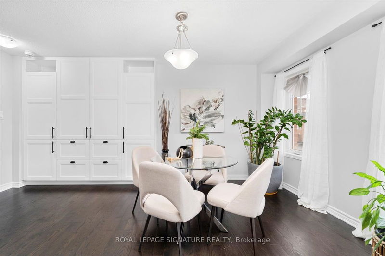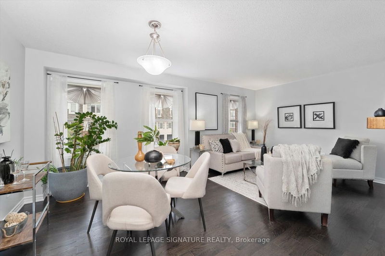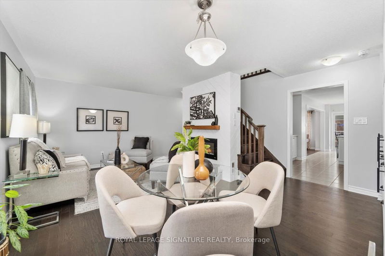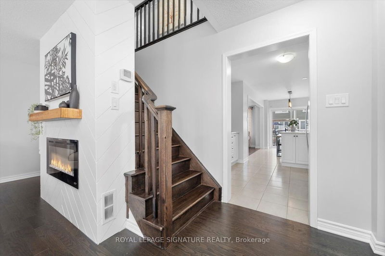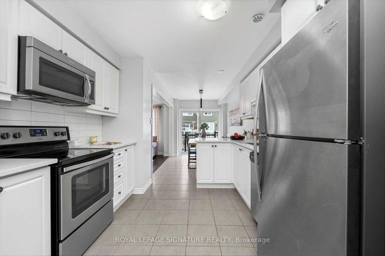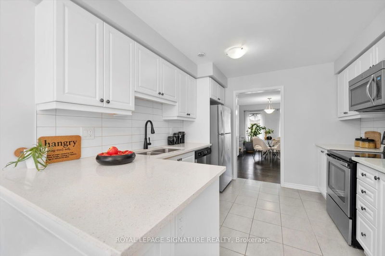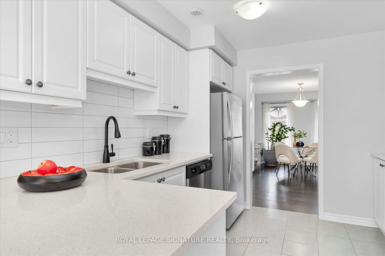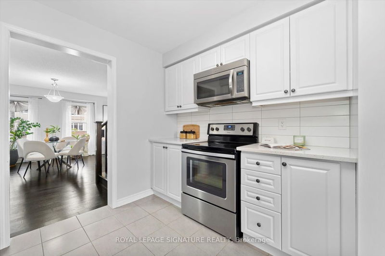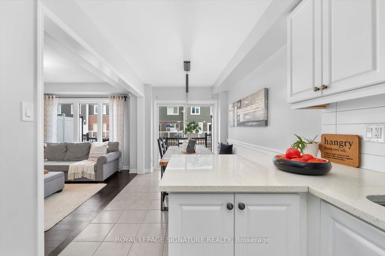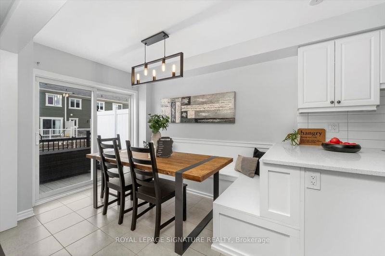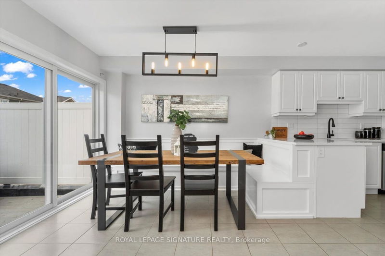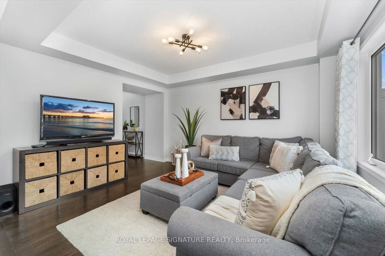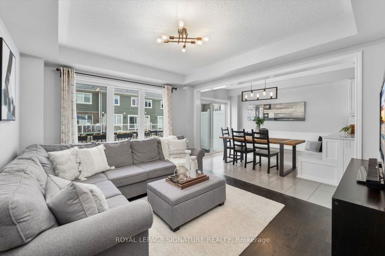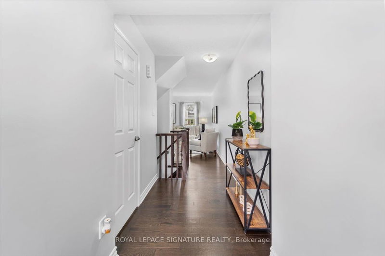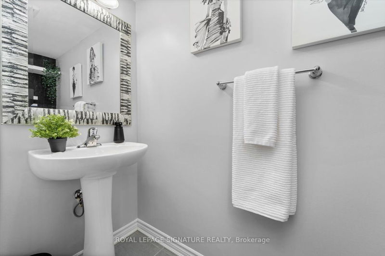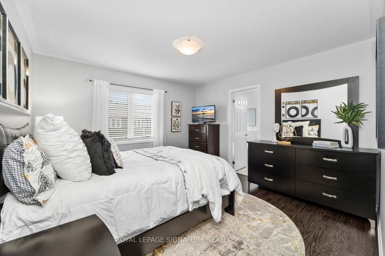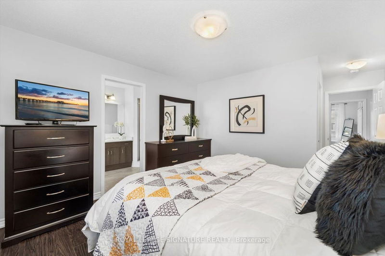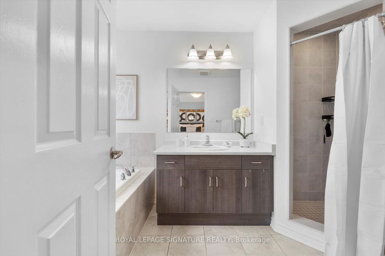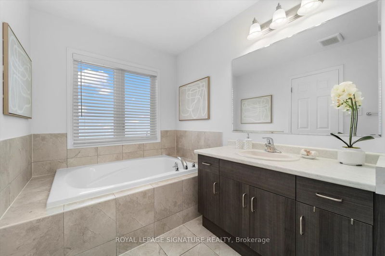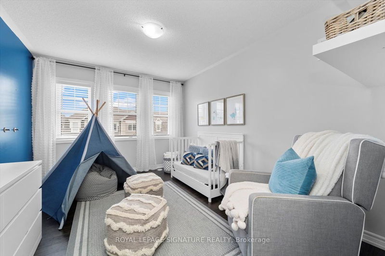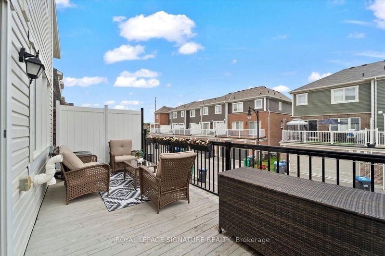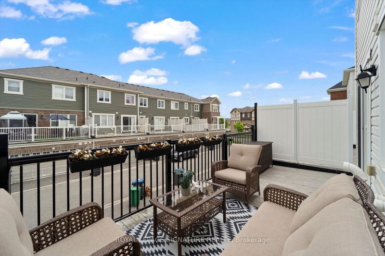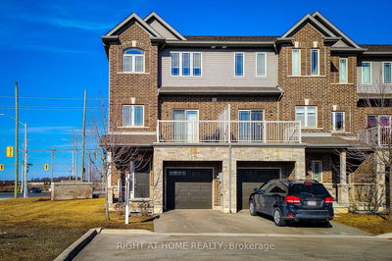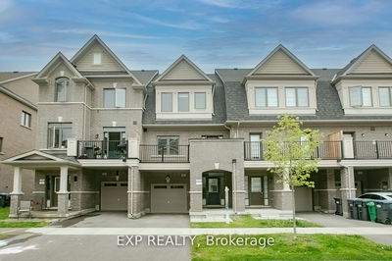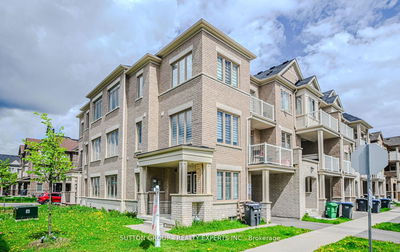Welcome to 24 Metro Cres, a bright and spacious 4bed townhome - FREEHOLD *NO CONDO FEES*. Fall in love with the design and function of this 1,966 sqft home. Ground floor entrance features double closet + custom built-in bench, laundry & W/O to garage PLUS a full bedroom suite w 4PC bath and w/I closet. The main floor features oak hardwood floors in the living, dining & family rm! An electric fireplace & feature wall adds an element of elegance to your formal living and dining spaces. Custom built-in cabinetry acts as additional storage in dining rm. The eat-in kitchen features S/S appliances, quartz countertop, tile backsplash, and a custom banquette with storage. Family room combined with kitchen and W/O to a spacious deck. Retreat to the Owner's Suite on the upper level with 4PC ensuite including a soaker tub & W/I closet. 2 additional bedrooms upstairs share a 4PC bath. 2 car garage + 2 car driveway! Quick drive to Mount Pleasant GO. Don't miss this before it's gone.
Property Features
- Date Listed: Thursday, May 30, 2024
- Virtual Tour: View Virtual Tour for 24 Metro Crescent
- City: Brampton
- Neighborhood: Northwest Brampton
- Major Intersection: CREDITVIEW RD & WANLESS DR
- Full Address: 24 Metro Crescent, Brampton, L7A 0A8, Ontario, Canada
- Living Room: Hardwood Floor, Electric Fireplace, O/Looks Frontyard
- Kitchen: Stainless Steel Appl, Quartz Counter, Eat-In Kitchen
- Family Room: Hardwood Floor, O/Looks Backyard, Combined W/Kitchen
- Listing Brokerage: Royal Lepage Signature Realty - Disclaimer: The information contained in this listing has not been verified by Royal Lepage Signature Realty and should be verified by the buyer.

