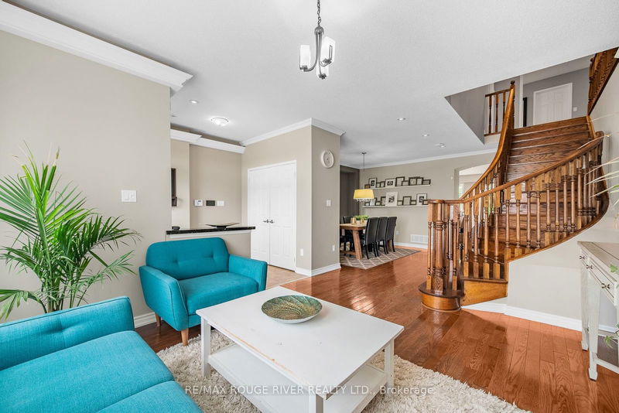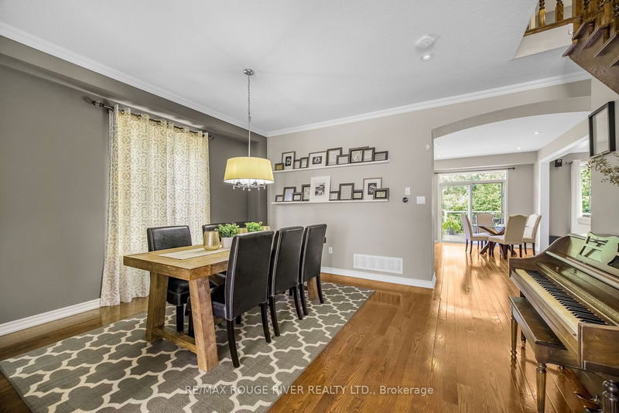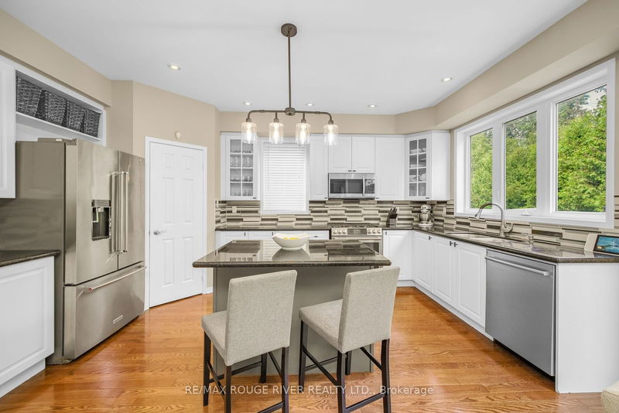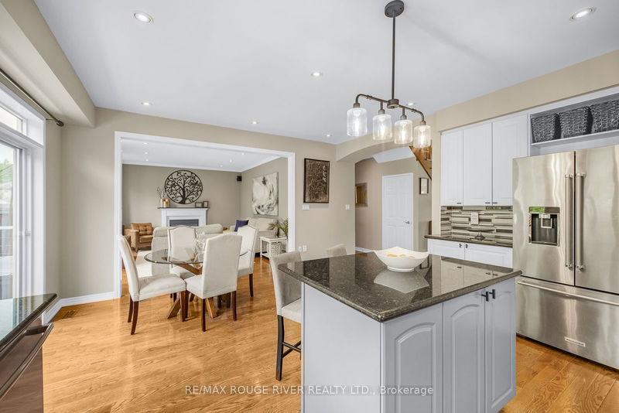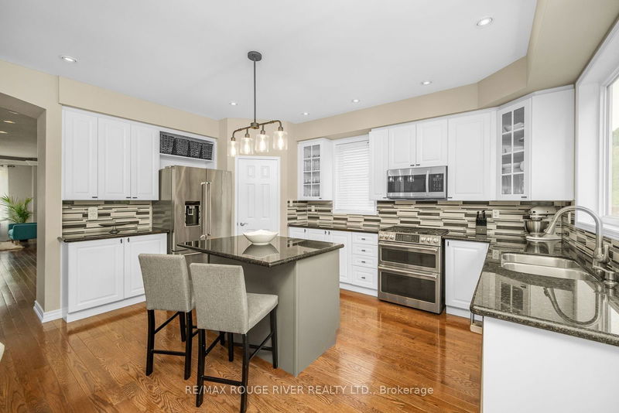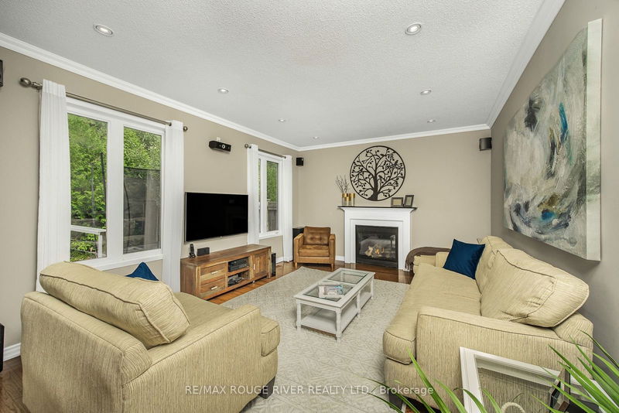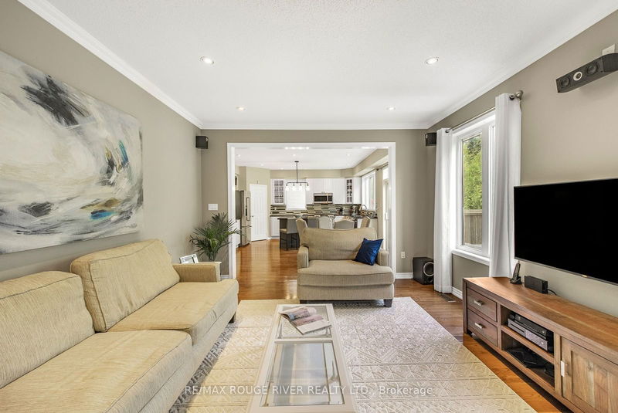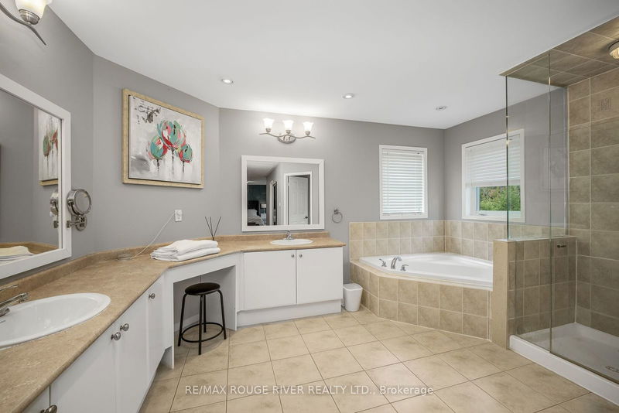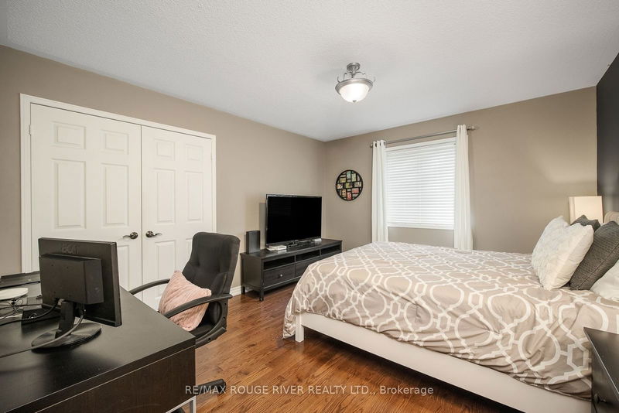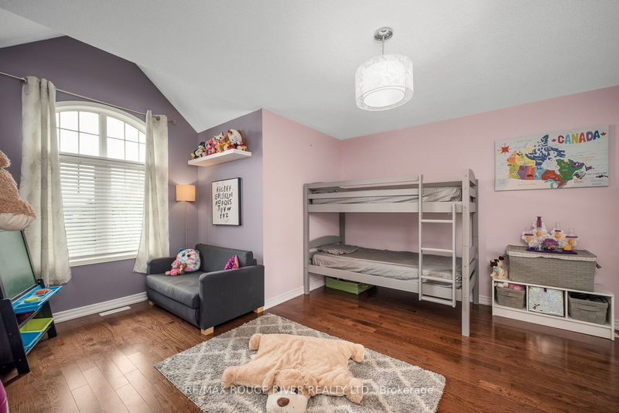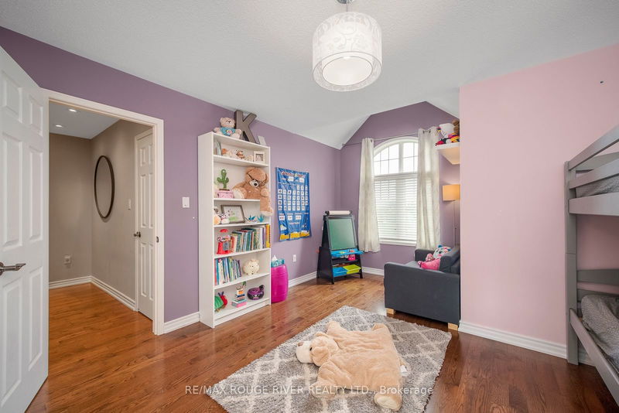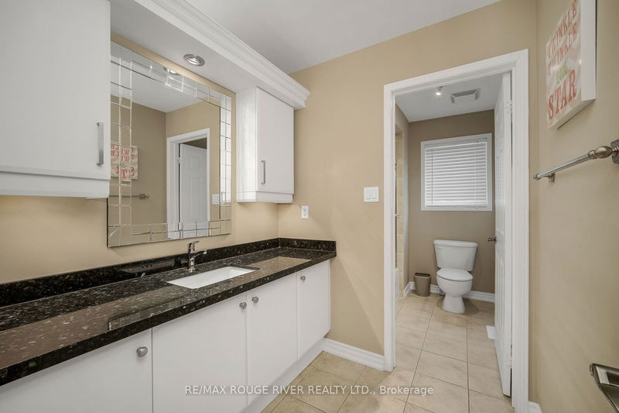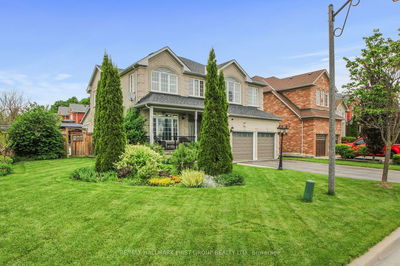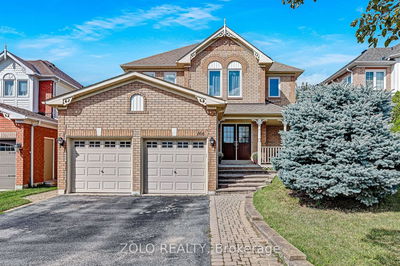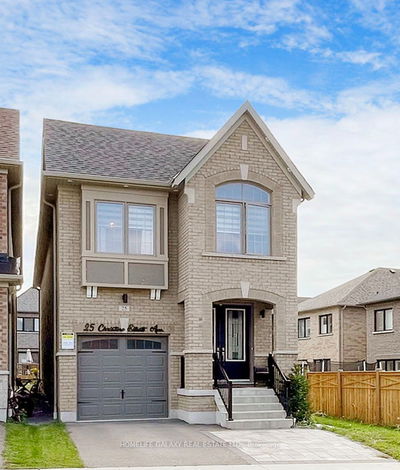Opportunity Is Knocking - Own A Beautiful Double Car Garage Home On A 53' Wide Lot With A Stunning Stone Front | Bonus? The Home Is Situated On An Equally Beautiful Street In A Mature Neighborhood | This Stunning Home Has A Ravine Lot Backing Onto A Private And Scenic View | Main Floor Features A Formal + Separate Living & Dining Rm, Cozy Living Rm W/ Gas Fireplace, 5.1 Surround Sound Theater, Kitchen W/ Granite Counter Tops, Stainless Steel Appliances, Pantry, & A Massive Backyard W/ A Custom Cedar Deck Backing Onto Scenic Protected Forest | Primary Rm Features A 5Pc Ensuite, His & Her Closets, And In-Ceiling Speakers | Spacious Bedrooms- Two With Walk-In Closets | Large Windows W/ Natural Light Throughout Home | Hardwood Floors Throughout | 55+ Dimmable Led Pot Lights & Z-Wave Switches | This House Is The Perfect Balance Of Flow & Function.
Property Features
- Date Listed: Friday, August 23, 2024
- City: Whitby
- Neighborhood: Taunton North
- Major Intersection: Taunton Rd And Baldwin
- Living Room: Hardwood Floor, Large Window, Formal Rm
- Kitchen: Granite Counter, Custom Backsplash, Pantry
- Family Room: Gas Fireplace, Overlook Greenbelt, Pot Lights
- Listing Brokerage: Re/Max Rouge River Realty Ltd. - Disclaimer: The information contained in this listing has not been verified by Re/Max Rouge River Realty Ltd. and should be verified by the buyer.





