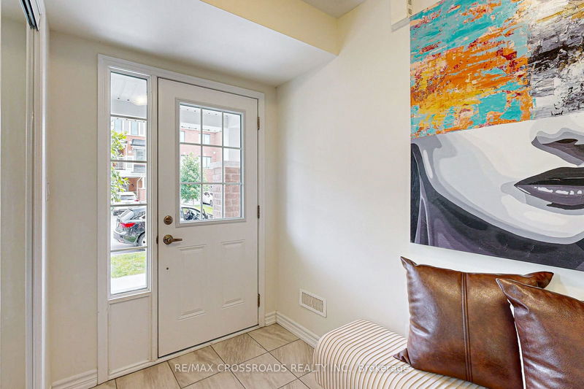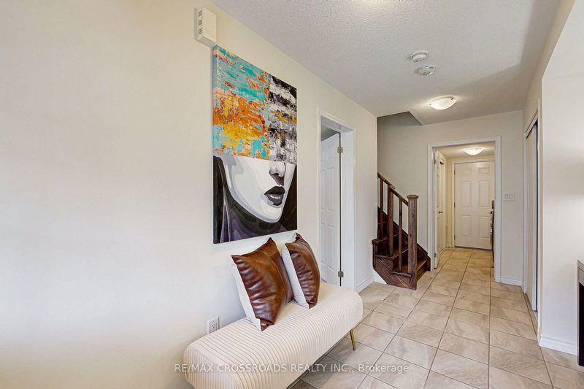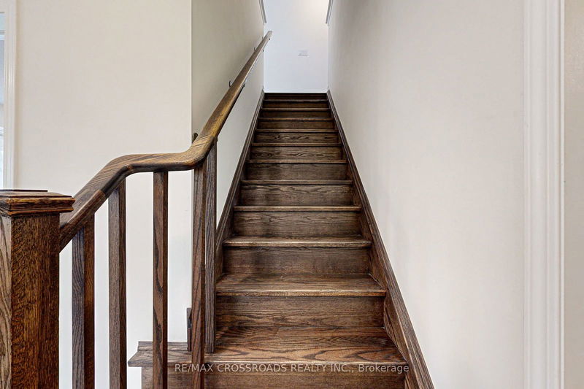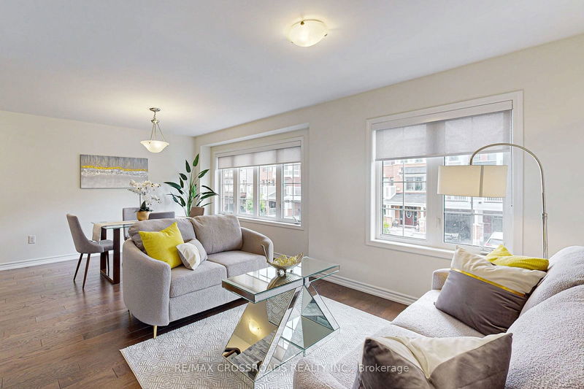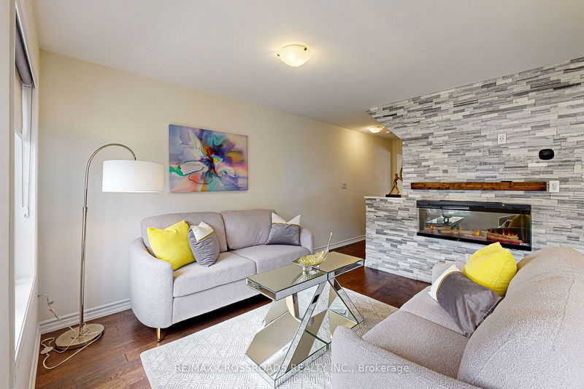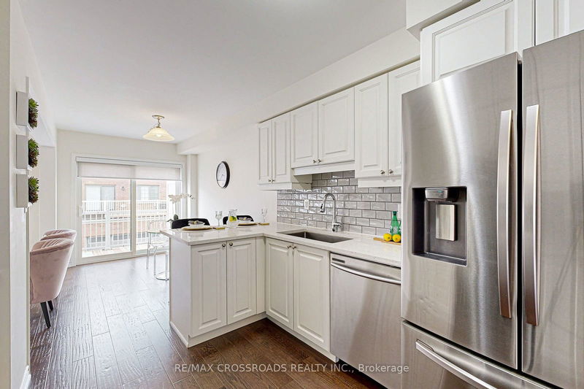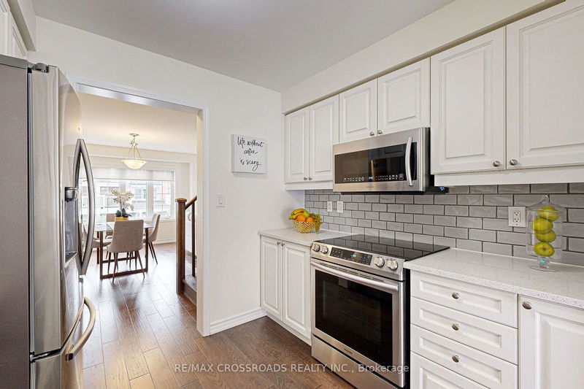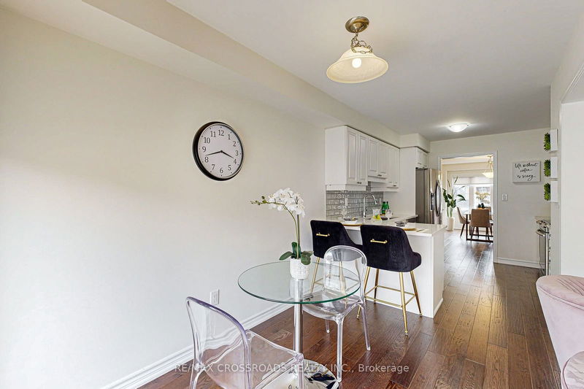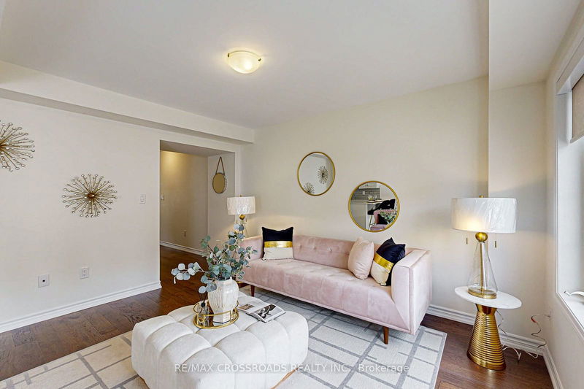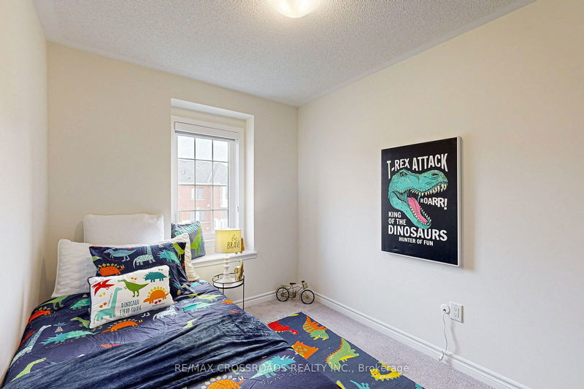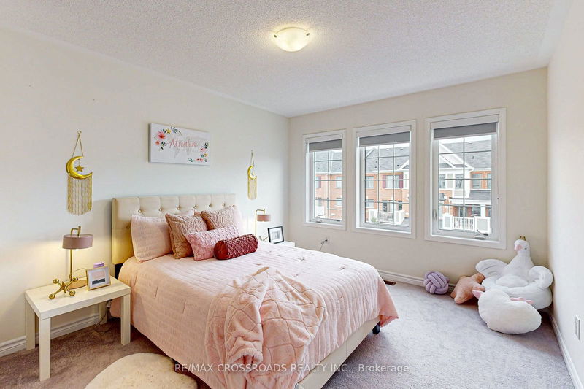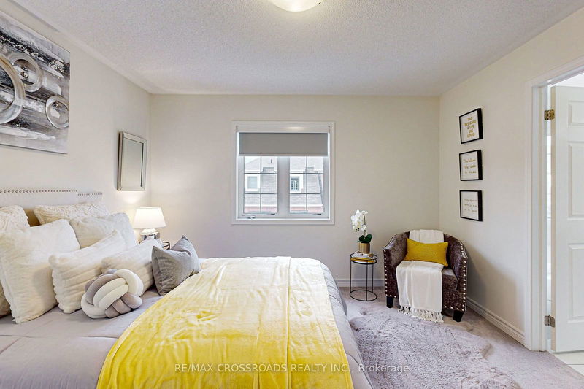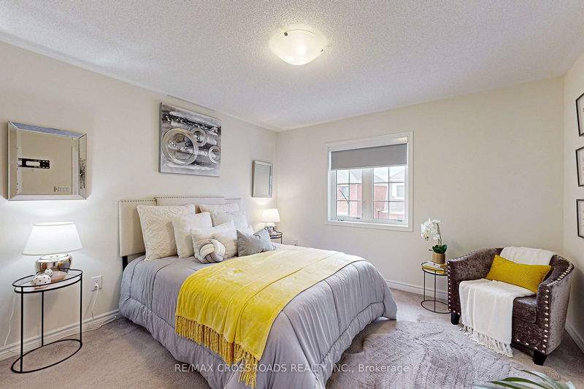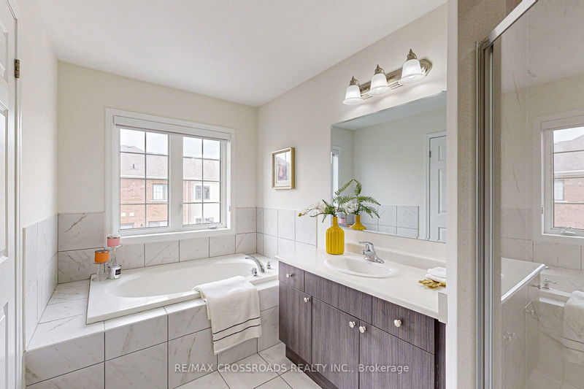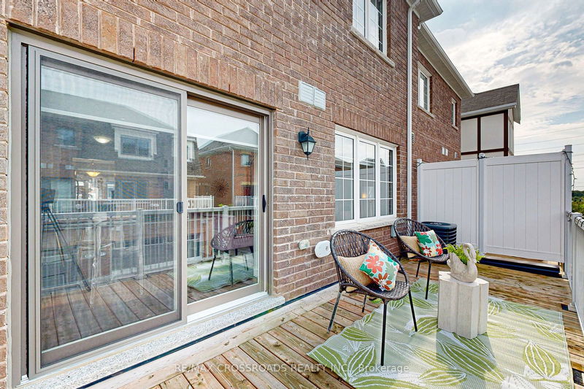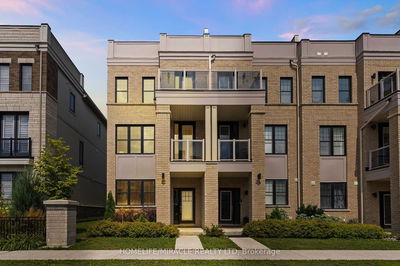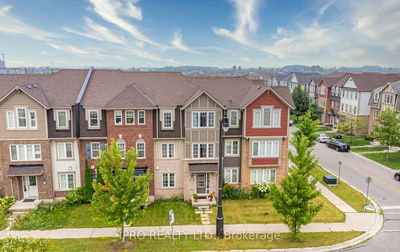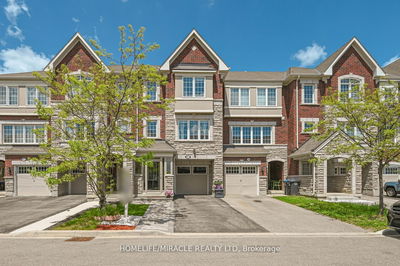This Mattamy built home comes with attractive upgraded features which include in-law suite with ensuite for a total of four bedrooms, gleaming quartz countertops, high ceilings, stainless steel appliances, oversized balcony, hand scraped oak floors and much more. Close to shopping, freeways, new medical centre and deluxe neighbourhood park! Garage parking for 2 that makes it suitable for the growing family. Attractive accent wall with fireplace makes this one a cozy place to be and grow. Large primary bedroom makes the perfect get a way with private ensuite.
Property Features
- Date Listed: Monday, August 26, 2024
- Virtual Tour: View Virtual Tour for 34 Bluegill Crescent
- City: Whitby
- Neighborhood: Rural Whitby
- Major Intersection: Dundas St W. & Des Newman
- Full Address: 34 Bluegill Crescent, Whitby, L1P 0E4, Ontario, Canada
- Living Room: Hardwood Floor, Fireplace Insert, O/Looks Frontyard
- Family Room: Hardwood Floor, Open Concept
- Kitchen: Hardwood Floor, Stainless Steel Appl, Backsplash
- Listing Brokerage: Re/Max Crossroads Realty Inc. - Disclaimer: The information contained in this listing has not been verified by Re/Max Crossroads Realty Inc. and should be verified by the buyer.


