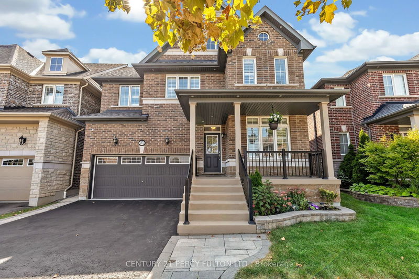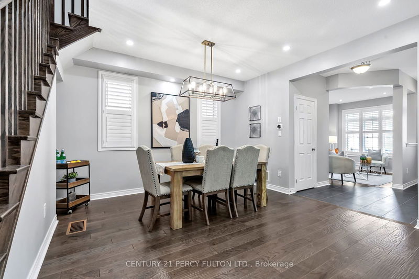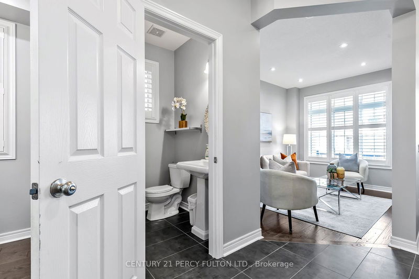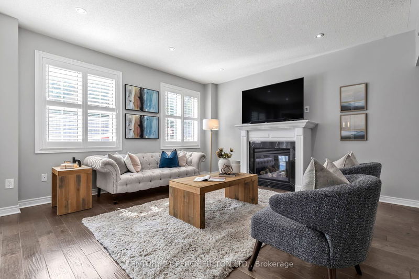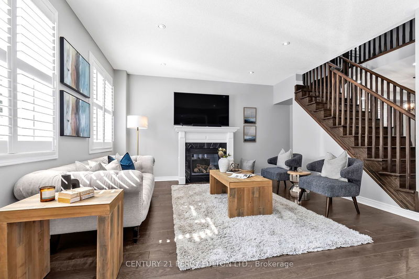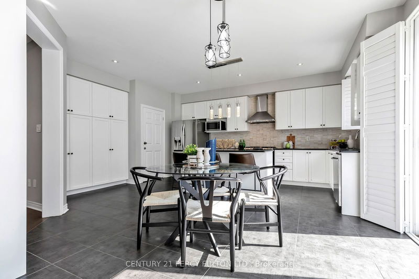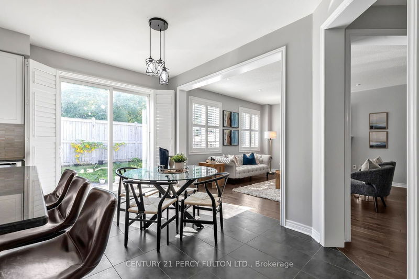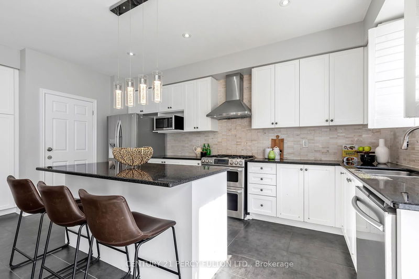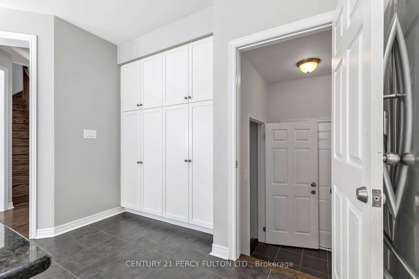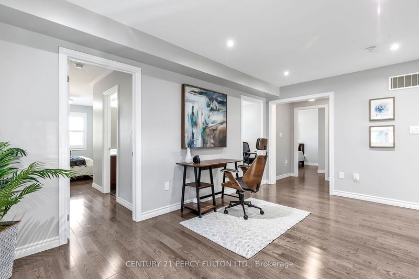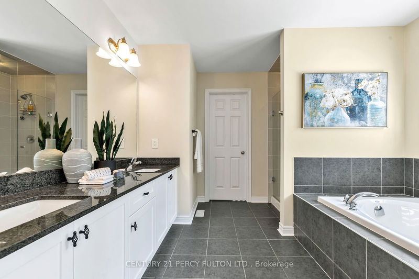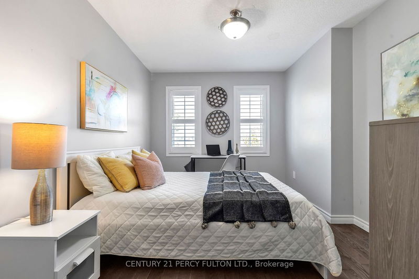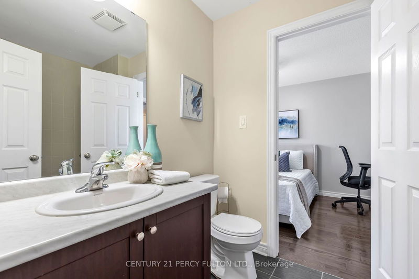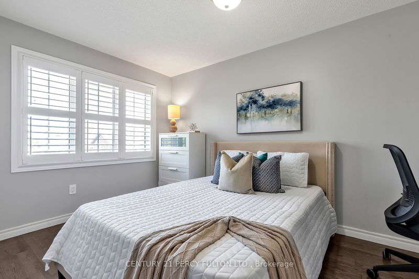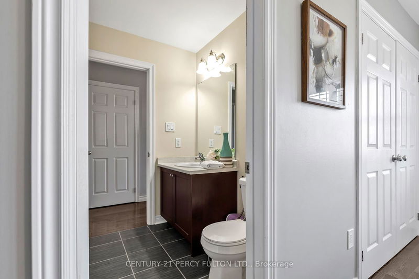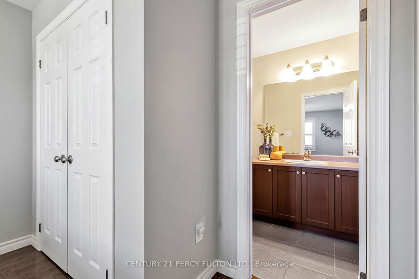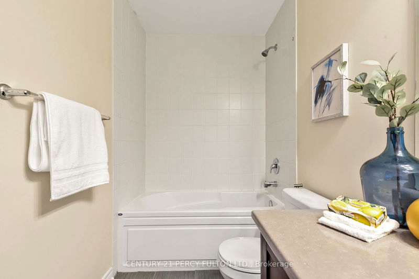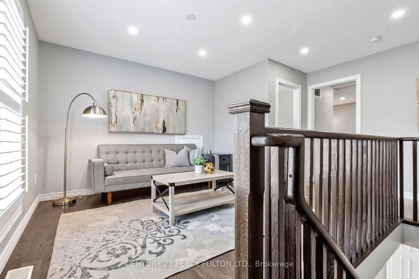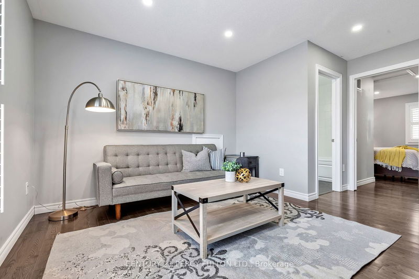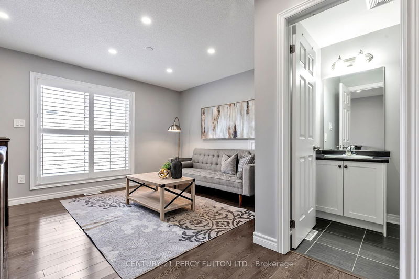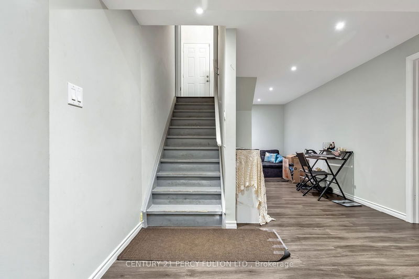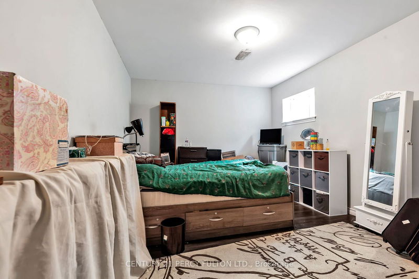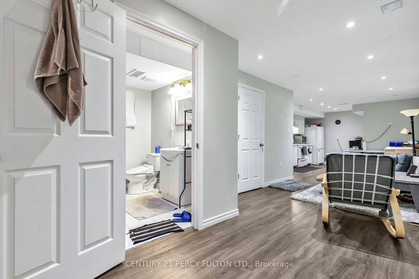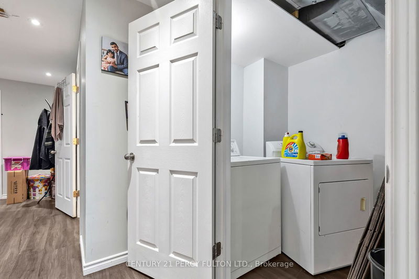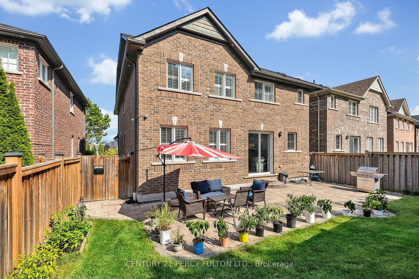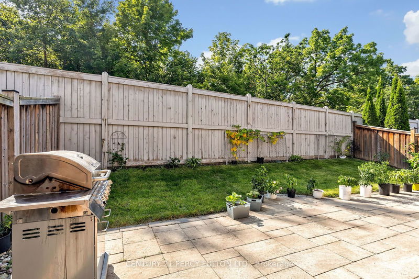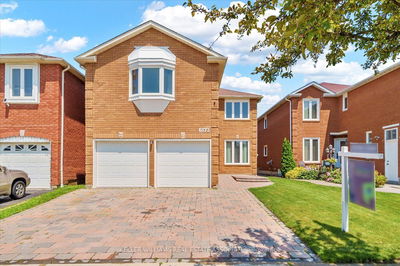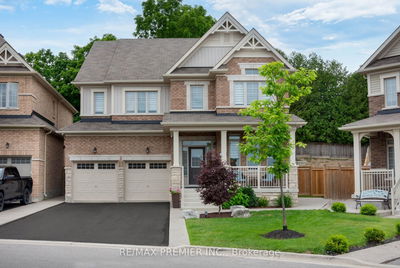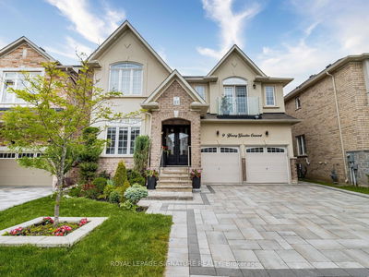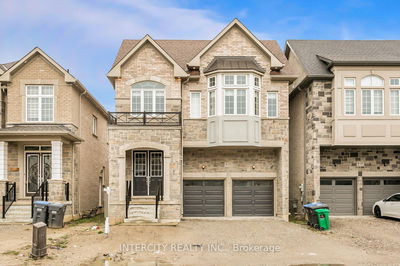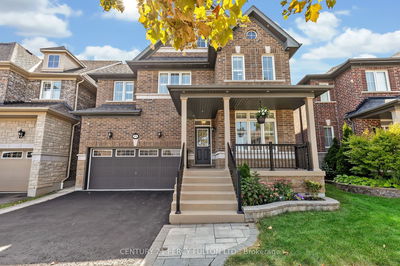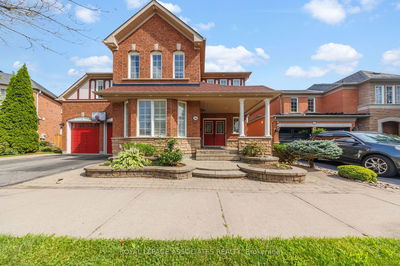5+2 Bedrooms * 6 Bathrooms * 2-Storey Plus Loft * Backs Onto Greenspace * 3314 Sq. Ft. * Hardwood Floors Thru-Out * Vinyl Floor in Basement * Every Bedroom Has a Bathroom * Teenager's retreat or Entertainment Area on 3rd Floor with Bedroom, 4 Pc Bath and Living Room * Second Floor Office * Separate Side Entrance to Finished Basement with 2 Bedrooms, Kitchen, Rec Rm, and 4 Pc Bath (Tenant Willing to Stay) * Oak Stairs * Interior and Exterior Pot Lights * California Shutters * Interlock Front Walkway and Back Patio
Property Features
- Date Listed: Tuesday, August 27, 2024
- Virtual Tour: View Virtual Tour for 24 Bignell Crescent
- City: Ajax
- Neighborhood: Northeast Ajax
- Major Intersection: Salem & Rossland
- Living Room: Hardwood Floor, Pot Lights, California Shutters
- Family Room: Hardwood Floor, Pot Lights, Gas Fireplace
- Kitchen: Ceramic Floor, Ceramic Back Splash, Granite Counter
- Family Room: Hardwood Floor, Pot Lights, California Shutters
- Listing Brokerage: Century 21 Percy Fulton Ltd. - Disclaimer: The information contained in this listing has not been verified by Century 21 Percy Fulton Ltd. and should be verified by the buyer.

