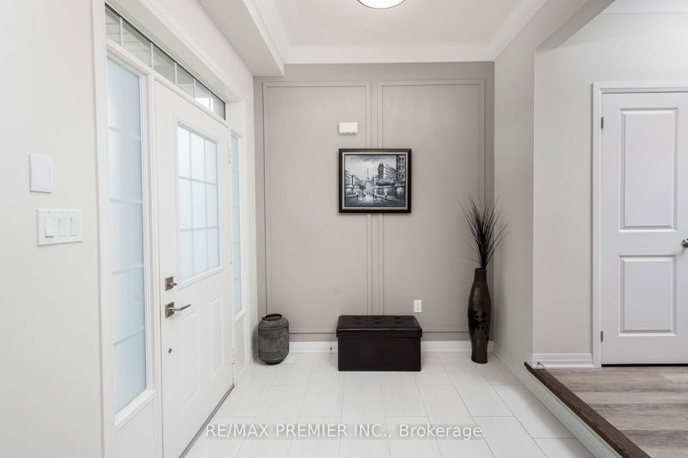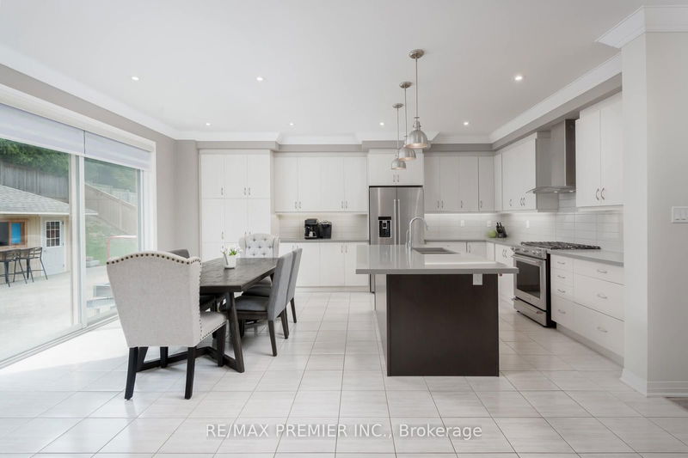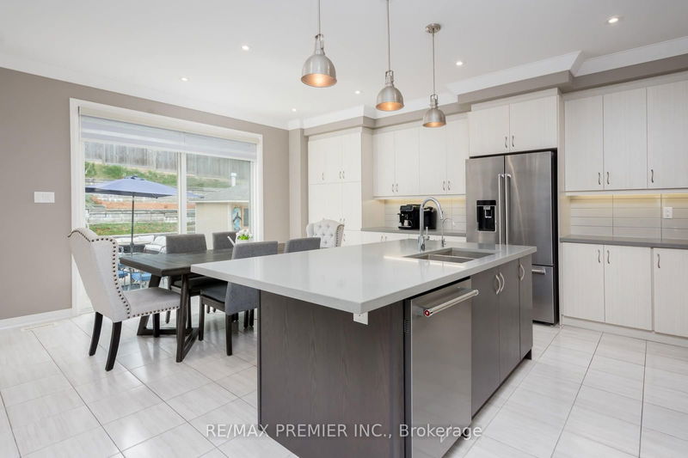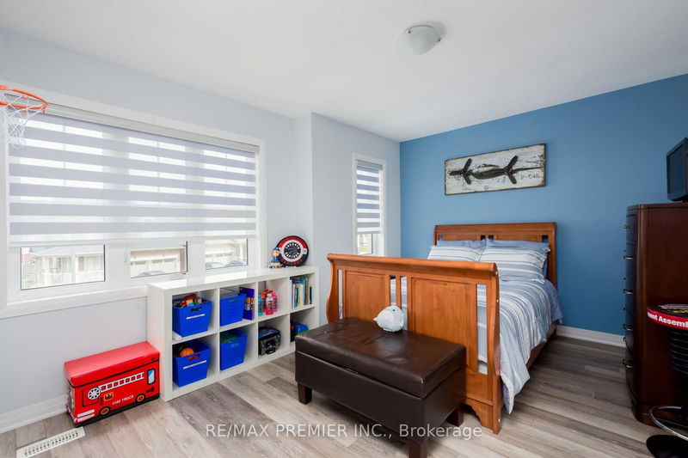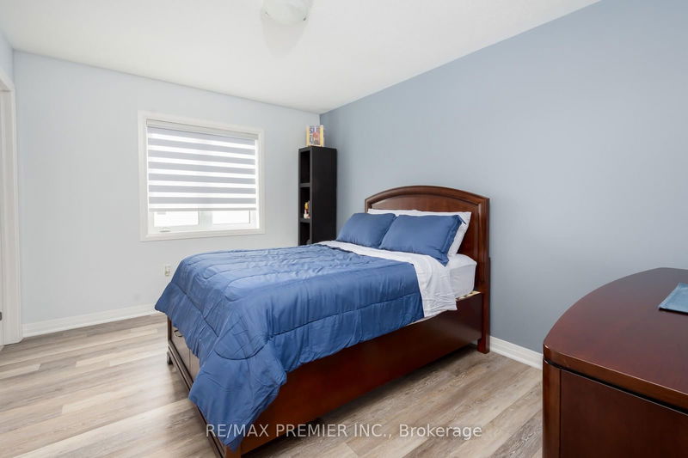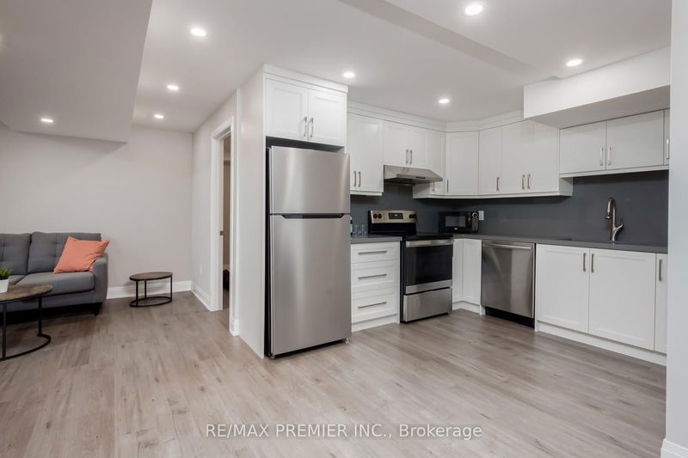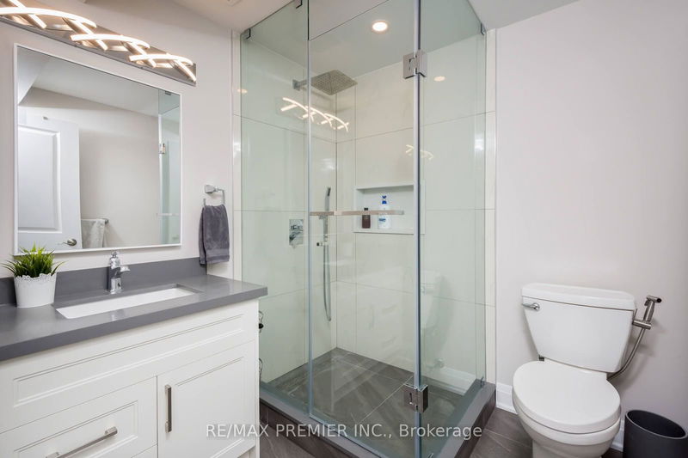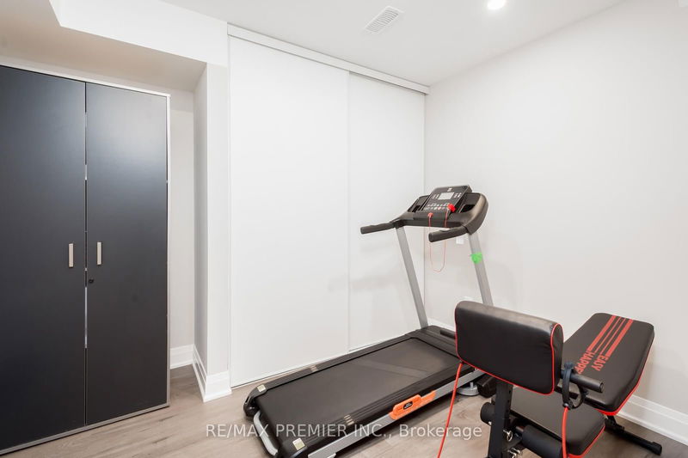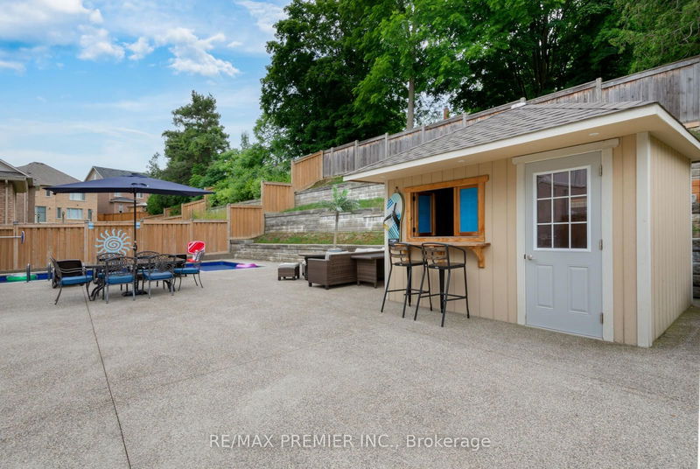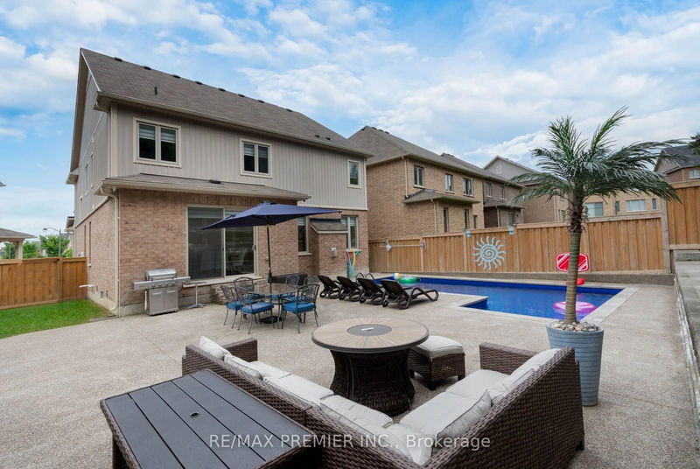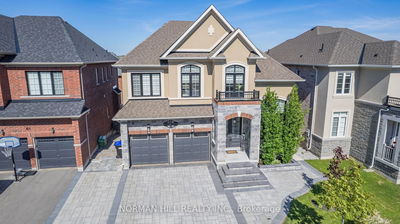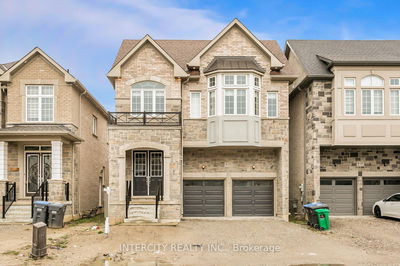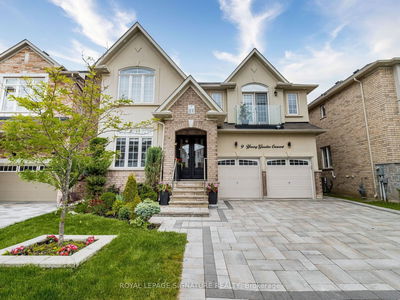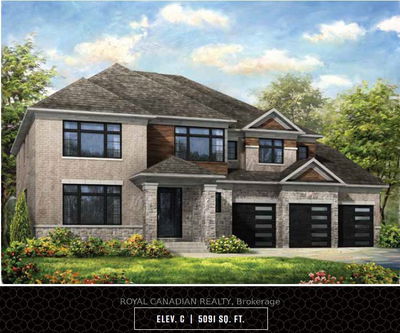Truly Spectacular 5 Bedroom Home Has It All! This Home is Situated In The Charming And Growing Town of Tottenham. This Turn-Key Home Features 9 Ft Smooth Ceilings With Pot Lights And Crown Molding Throughout The Main Floor. Durable Scratch Resistant Vinyl Flooring And Quartz Countertops Throughout The Whole Home. Boasting An Open Concept Layout With A Desirable Office On The Main Floor. Professionally Painted With Many Feature Walls, High End Kitchen-Aid Appliances, And Custom Waffle Ceiling. Best Of All Enjoy Your Summers In An Amazing In-Ground Salt Water Pool With Cabana And Complete Privacy From Any Neighbours, Truly An Entertainer's Dream! The 2 Bed Plus Den Basement In-Law Suite Has Been Professionally Finished With Pot Lights, Quartz Counters, Luxurious Bath, Separate Laundry And Entrance With BBQ Area And More! Features Of This Home Do Not End! Truly Meticulously Maintained Throughout The Years. Shows Like A Model Home! Will Not Disappoint.
Property Features
- Date Listed: Tuesday, August 13, 2024
- City: New Tecumseth
- Neighborhood: Tottenham
- Major Intersection: Tottenham Rd and Third Line
- Living Room: Vinyl Floor, Pot Lights, Gas Fireplace
- Kitchen: Quartz Counter, Stainless Steel Appl, Open Concept
- Kitchen: Laminate, Quartz Counter, Pot Lights
- Listing Brokerage: Re/Max Premier Inc. - Disclaimer: The information contained in this listing has not been verified by Re/Max Premier Inc. and should be verified by the buyer.




