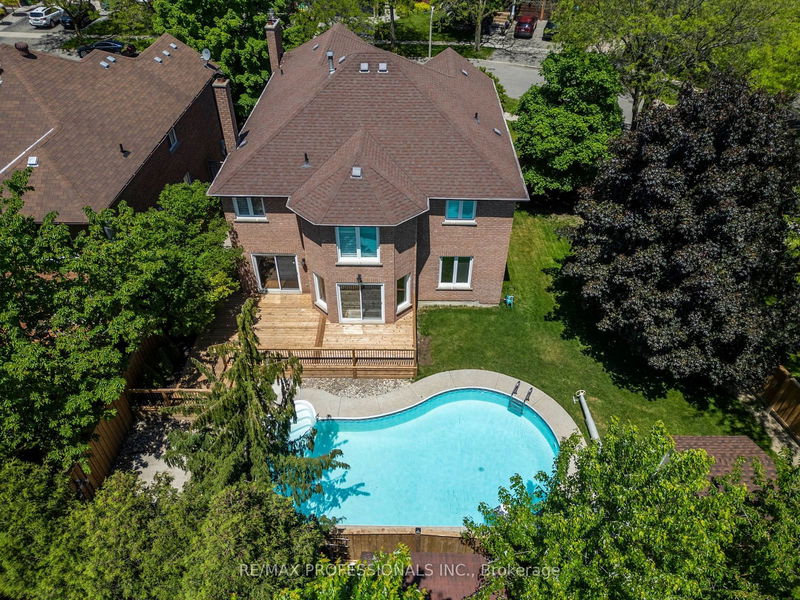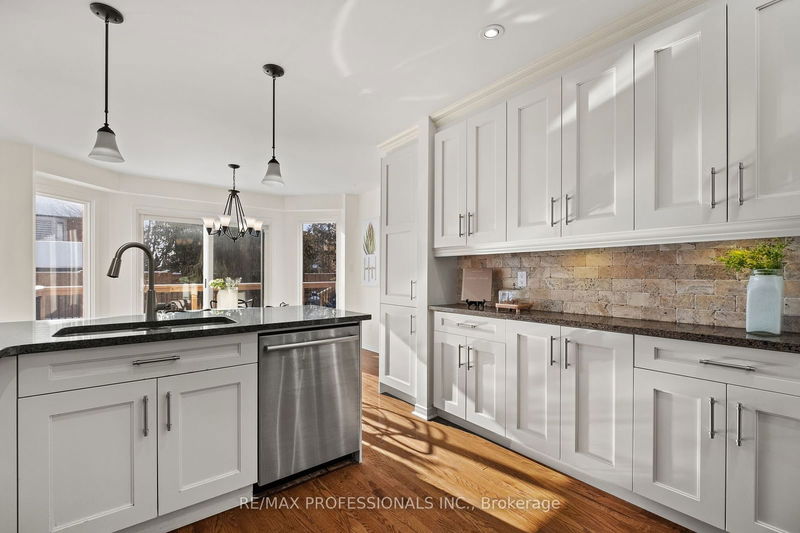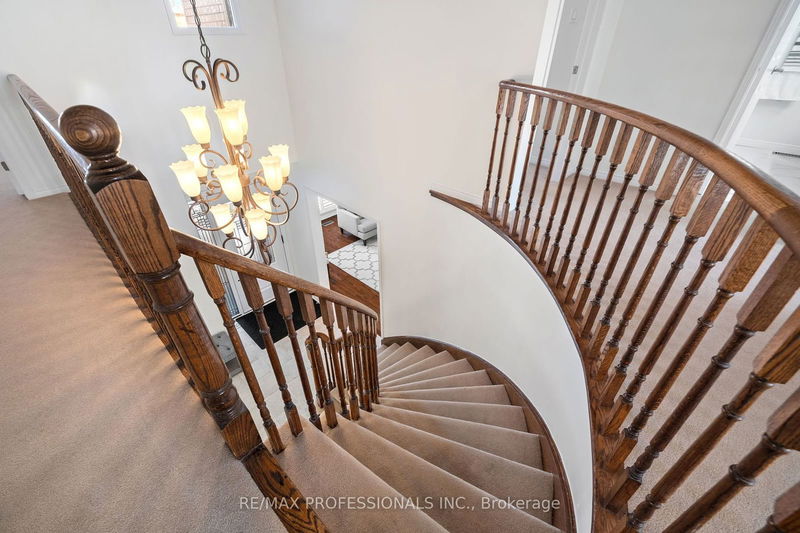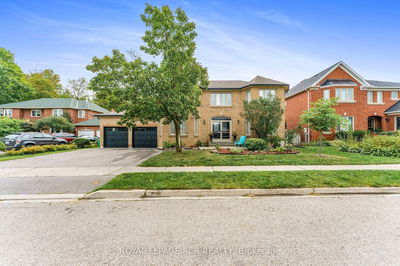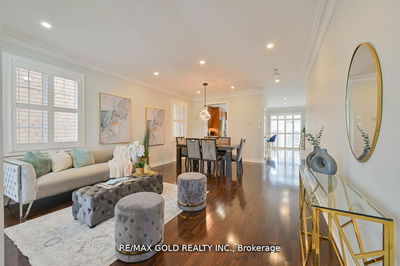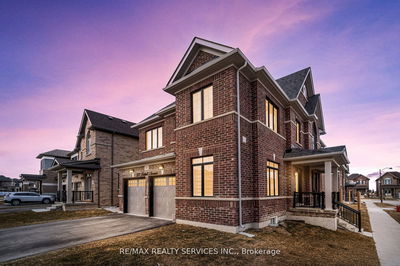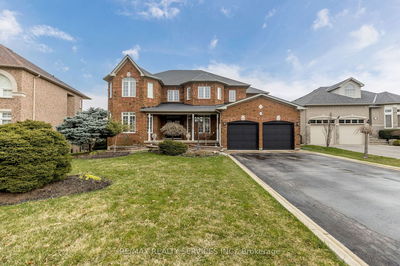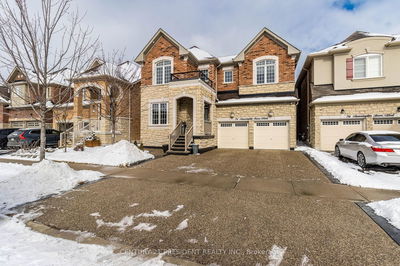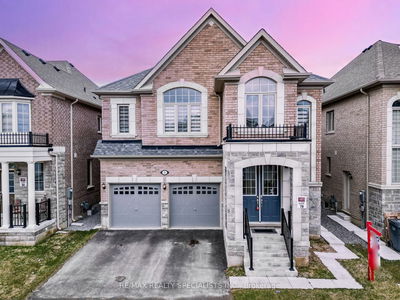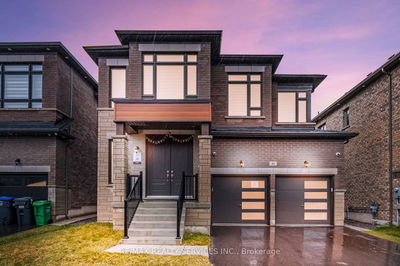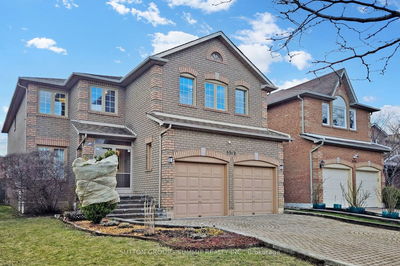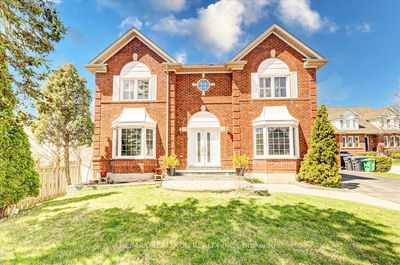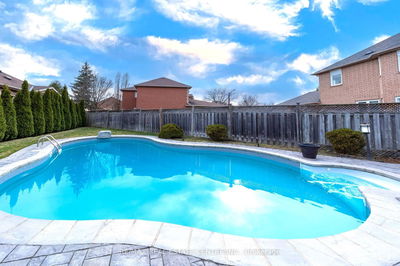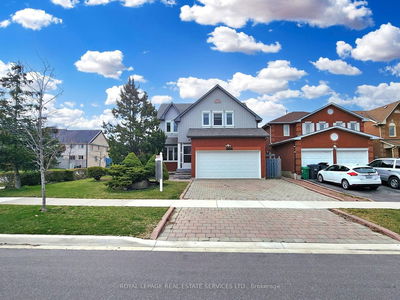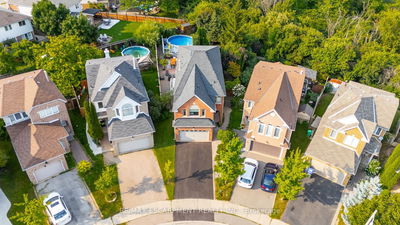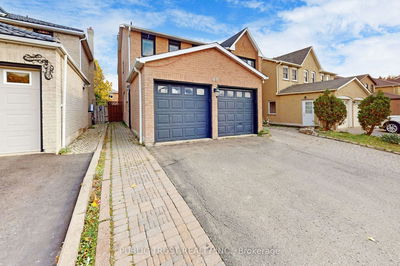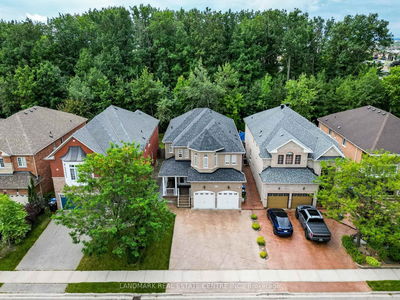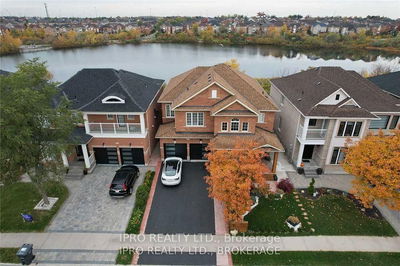Welcome to your dream home! This expansive residence boasts over 3000 square feet above ground and an additional 1400 square feet below, ensuring ample space for comfortable living. With 5 bedrooms and 5 bathrooms, this home is designed to impress with its size and well-thought-out layout. Upon entering, you are greeted by the elegance of formal living and dining rooms, tastefully separated by French doors. The heart of the home is the eat-in kitchen, featuring granite countertops, an undermount sink, stainless steel appliances, and abundant storage. The kitchen seamlessly flows into the family room, complete with a cozy wood-burning fireplace and a second walkout to the deck, perfect for indoor-outdoor living and entertaining. Additionally, there is a rough-in for a wet bar, adding to the home's entertainment potential. Ascending to the second floor, you'll find two luxurious primary suites. The first suite boasts a recently renovated 6-piece ensuite bath, including a lavish 2-person shower, Bainultra hydrotherapy corner tub, and a walk-in closet with 26 linear feet of hanger space. The second suite features a new gas fireplace and a newly renovated jack-and-jill 3-piece bath, connecting to a nursery bedroom. Two large bedrooms in the east corners share yet another renovated 5-piece bath, ensuring comfort and convenience for all occupants. Outside, the south facing backyard is an entertainer's paradise, featuring a large deck with a natural gas BBQ hookup and a kidney-shaped pool updated with a new heater and pump in 2021, complete with two covers and an automatic cleaner. The corner lot size offers a second backyard play area, still fenced in at the side, perfect for family fun and relaxation.
Property Features
- Date Listed: Tuesday, May 28, 2024
- City: Brampton
- Neighborhood: Heart Lake East
- Major Intersection: Bovaird and Richvale Dr. S
- Living Room: Hardwood Floor, Bay Window, French Doors
- Kitchen: Eat-In Kitchen, Granite Counter, Stainless Steel Appl
- Family Room: Hardwood Floor, Fireplace, W/O To Deck
- Listing Brokerage: Re/Max Professionals Inc. - Disclaimer: The information contained in this listing has not been verified by Re/Max Professionals Inc. and should be verified by the buyer.



