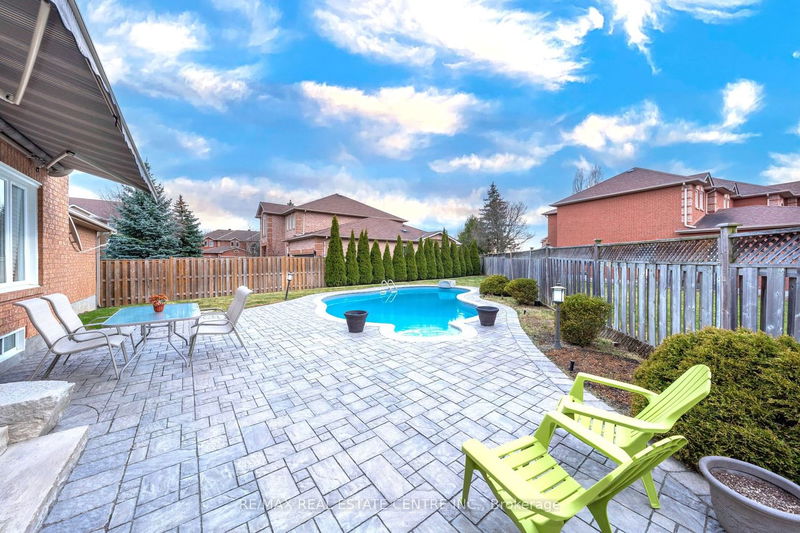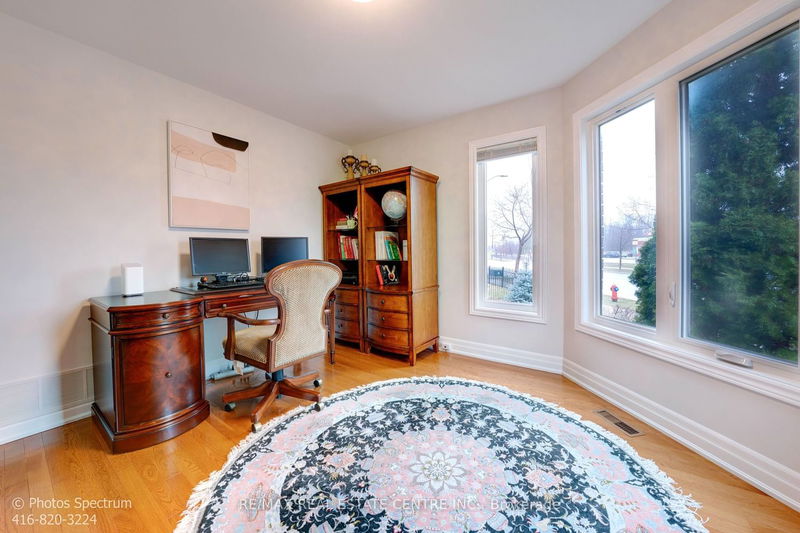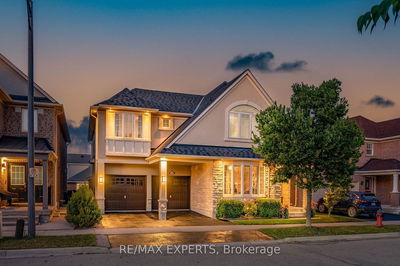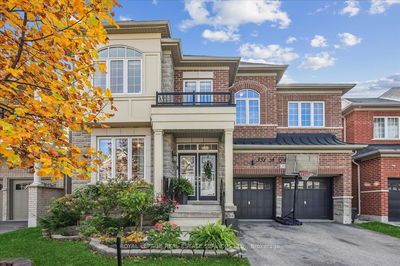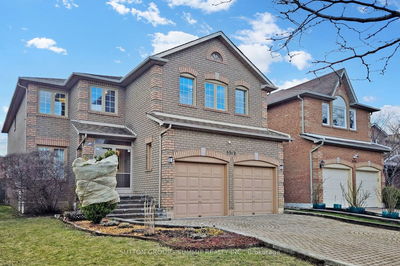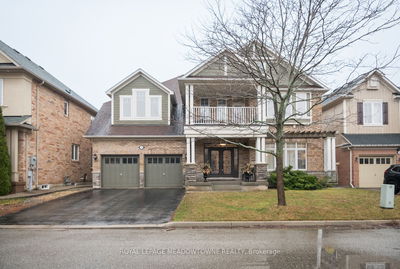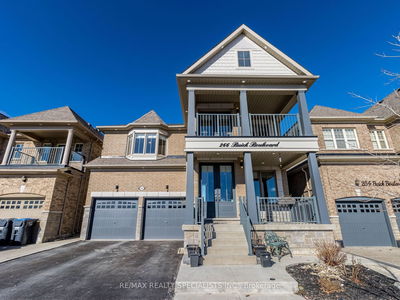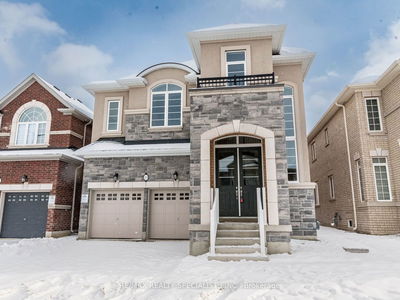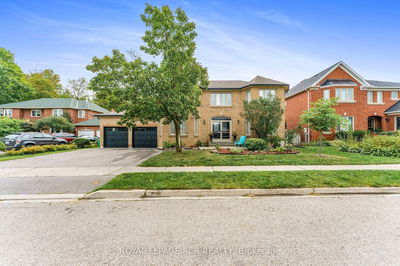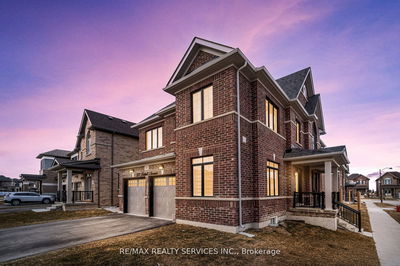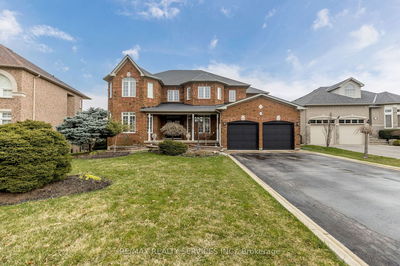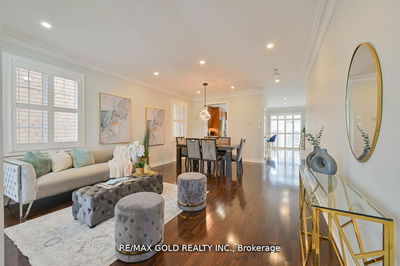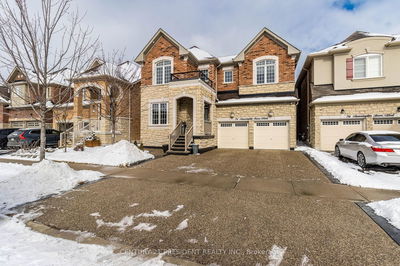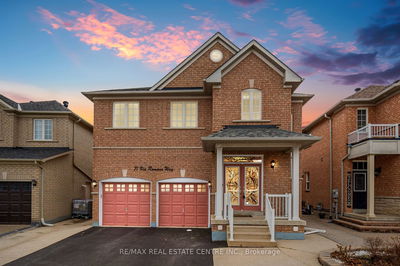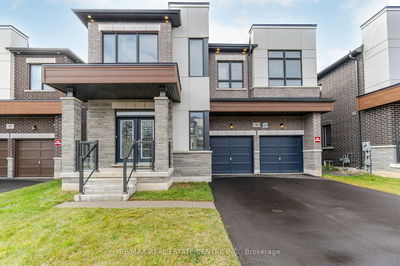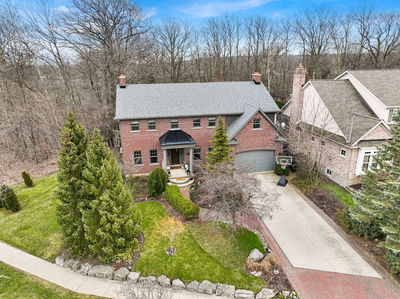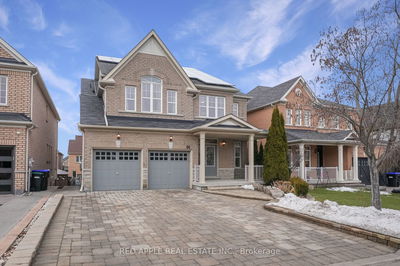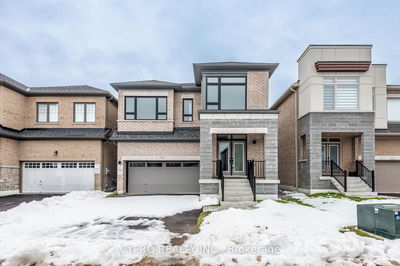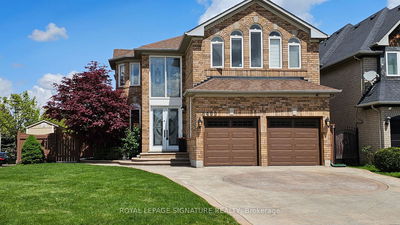Upgraded Detached with finished basement in-law suite in a prestigious neighbourhood with heated inground pool. This approx 3200 sqft + finished basement home features formal living & dining rooms, main floor office/bedroom, hardwood floors & stairs, smooth ceilings, pot lights, spacious family room with stone accent wall & gas fireplace. The new gourmet kitchen is upgraded with high-end maple cabinets with built-in SS appliances, quartz counters & a large breakfast area to gather around. Luxurious king-size master retreat with custom W/I closet & a spa-like ensuite with double sink quartz vanity, glass shower & clawfoot tub to relax. Basement offers a cozy haven with a gas fireplace, custom built-in bar with wine rack, 5th bedroom, workroom & full bathroom, all with smooth laminate floors. Expansive yard offers a retreat from the world & an incredible entertainment space with a lovely heated salt water pool w/natural stone work & interlocking & professional landscaping . Walk to Trelawny Woods, creek, ravines, parks, schools and close to shopping & highways. What a great neighborhood to call home!
Property Features
- Date Listed: Monday, April 15, 2024
- Virtual Tour: View Virtual Tour for 3424 Trelawny Circle
- City: Mississauga
- Neighborhood: Lisgar
- Major Intersection: Britannia/Tenth Line
- Full Address: 3424 Trelawny Circle, Mississauga, L5N 6N6, Ontario, Canada
- Living Room: Hardwood Floor, Sunken Room
- Kitchen: Quartz Counter, Stainless Steel Appl, Renovated
- Family Room: Gas Fireplace, Hardwood Floor, O/Looks Pool
- Listing Brokerage: Re/Max Real Estate Centre Inc. - Disclaimer: The information contained in this listing has not been verified by Re/Max Real Estate Centre Inc. and should be verified by the buyer.



