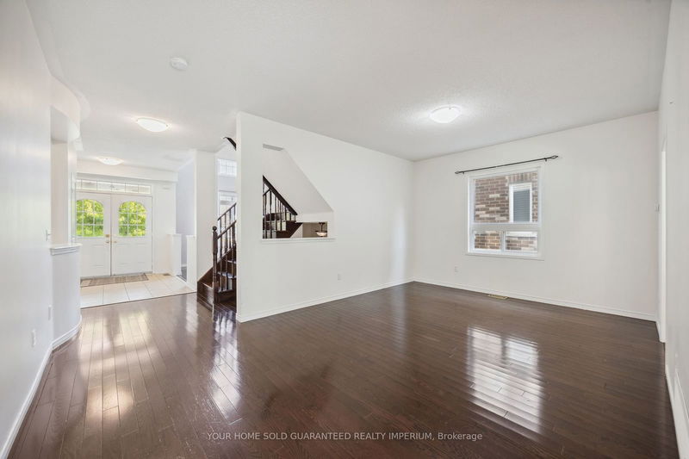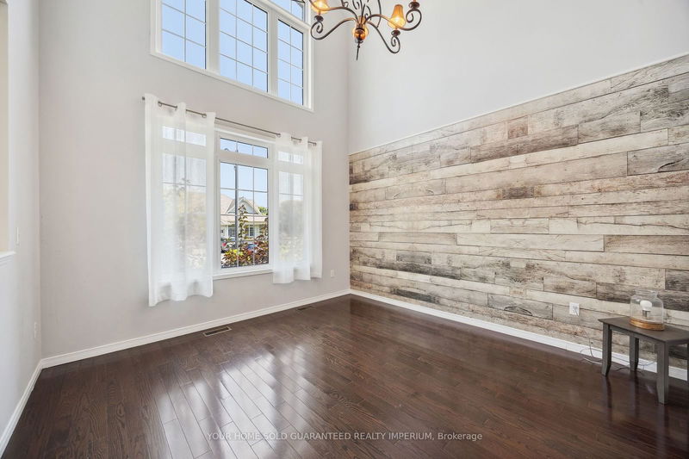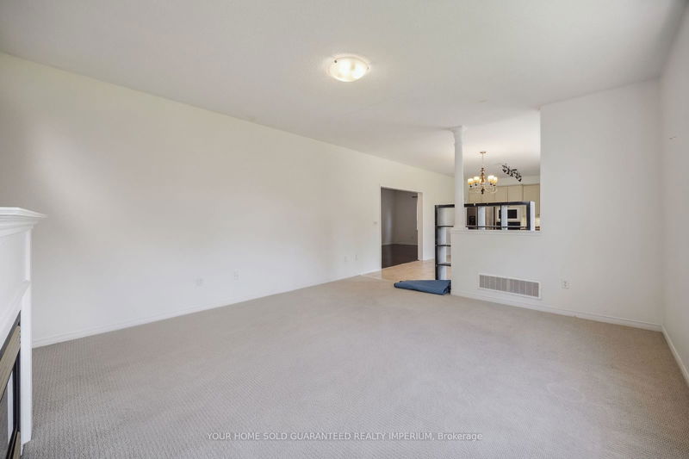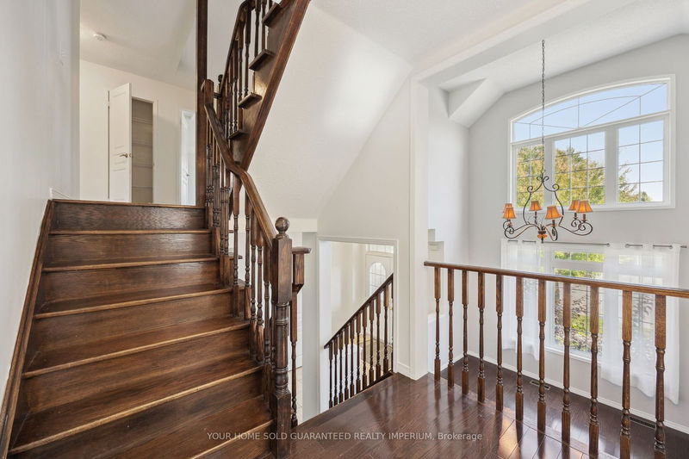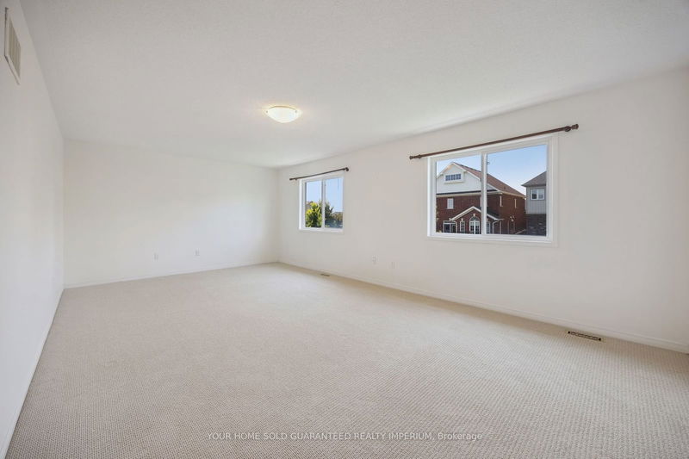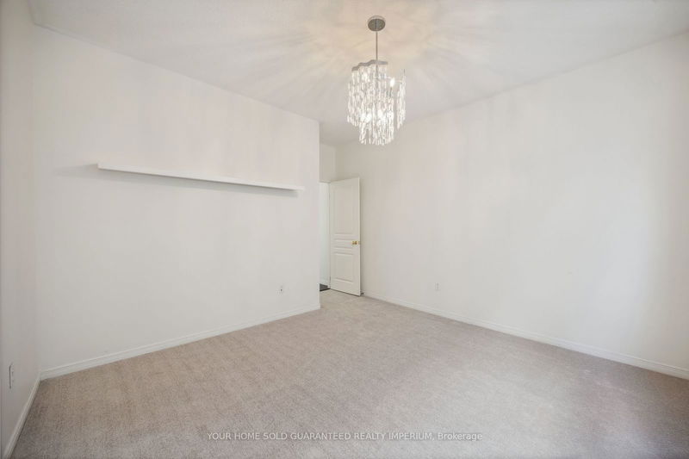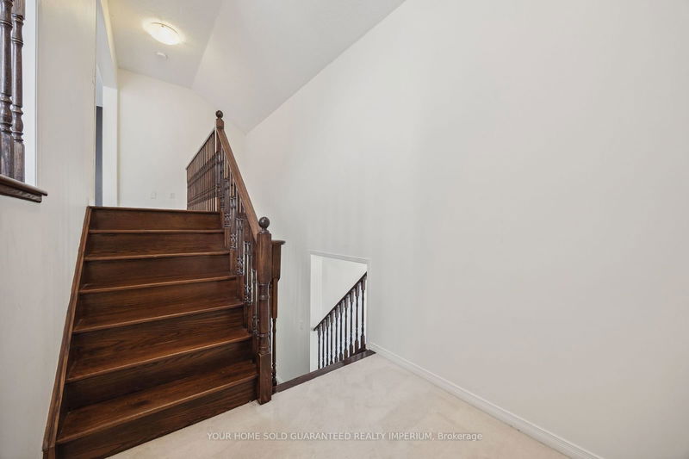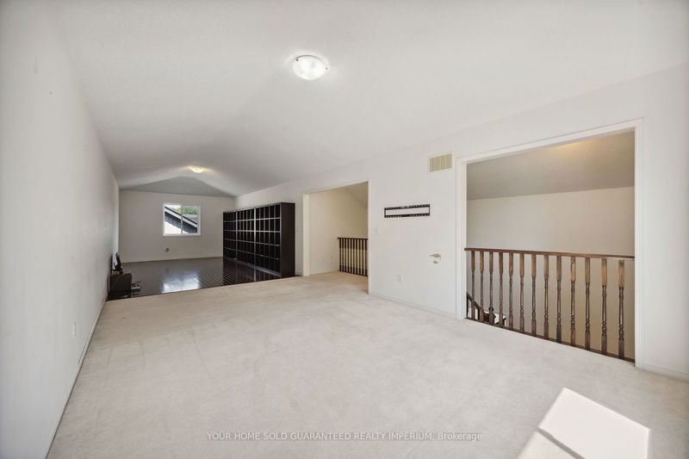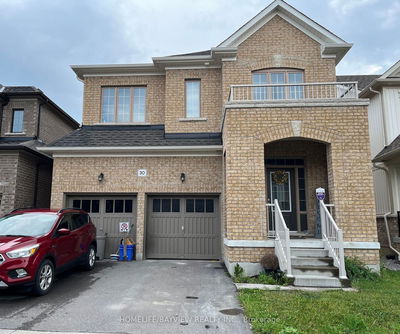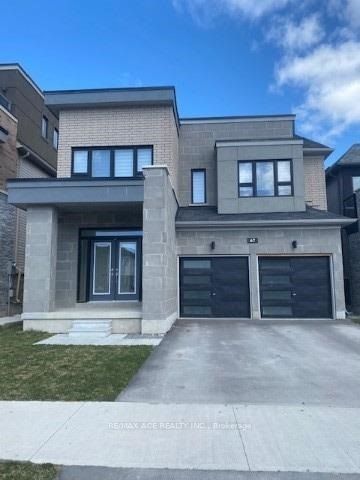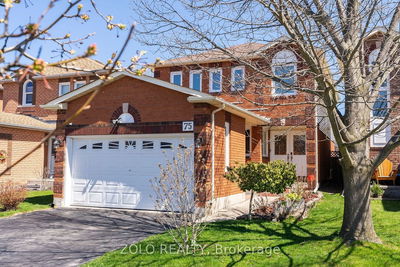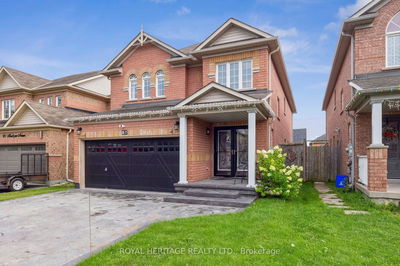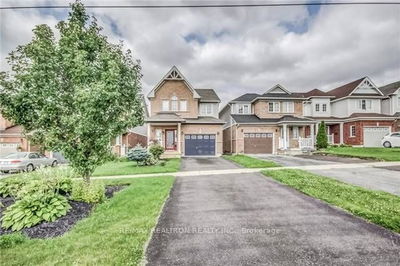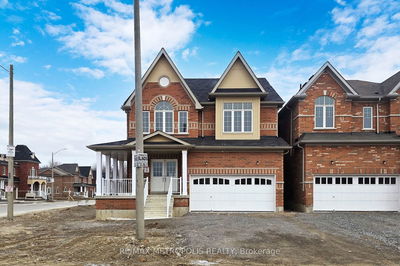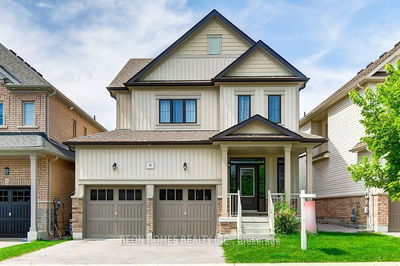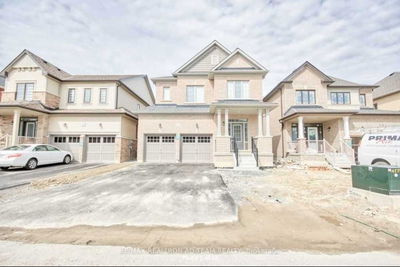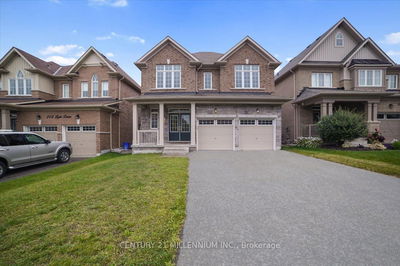Discover The Epitome Of Luxury Living In This Exquisite Executive Home, Ideally Situated In A Sought-After, Family-Friendly Neighborhood. Spanning Over 4000 Square Feet, This Residence Impresses With Its Spacious And Thoughtfully Designed Layout. Step Inside To Find An Inviting Open Concept Floor Plan Complemented By Nine-Foot Ceilings On The Main Floor, Creating An Airy And Expansive Ambiance Throughout. A Main Floor Library Or Office Offers A Quiet Retreat For Work Or Study, While The Sunken Main Floor Laundry Room Provides Added Convenience With Direct Access To The Garage. The Heart Of The Home Is The Stunning Living Room, Highlighted By A Dramatic Cathedral Ceiling And Large Floor-To-Ceiling Windows That Flood The Space With Natural Light And Provide Views Of The Serene Surroundings. Adjacent, A Formal Dining Room Awaits, Perfect For Hosting Elegant Dinners And Gatherings. The Gourmet Kitchen Is A Chef's Delight, Boasting Ample Cabinetry, High-End Appliances, And A Generous Eat-In Area With A Walk-Out To A Private Fenced Yard. Upstairs, Retreat To The Luxurious Master Suite Featuring A Spa-Like Ensuite Bath And Spacious Walk-In Closet. Three Additional Bedrooms Offer Comfort And Privacy For Family And Guests, Complemented By A Well-Appointed Full Bathroom. With Its Impeccable Design, Premium Finishes, And Prime Location, This Executive Home Offers A Lifestyle Of Sophistication And Comfort. Don't Miss The Opportunity To Make This Dream Home Yours!
Property Features
- Date Listed: Wednesday, August 28, 2024
- City: Clarington
- Neighborhood: Bowmanville
- Major Intersection: Liberty And Concession 3
- Full Address: 79 Keeler Crescent, Clarington, L1C 0B9, Ontario, Canada
- Kitchen: Centre Island, B/I Appliances, Breakfast Bar
- Family Room: Gas Fireplace, Broadloom, O/Looks Backyard
- Listing Brokerage: Your Home Sold Guaranteed Realty Imperium - Disclaimer: The information contained in this listing has not been verified by Your Home Sold Guaranteed Realty Imperium and should be verified by the buyer.


