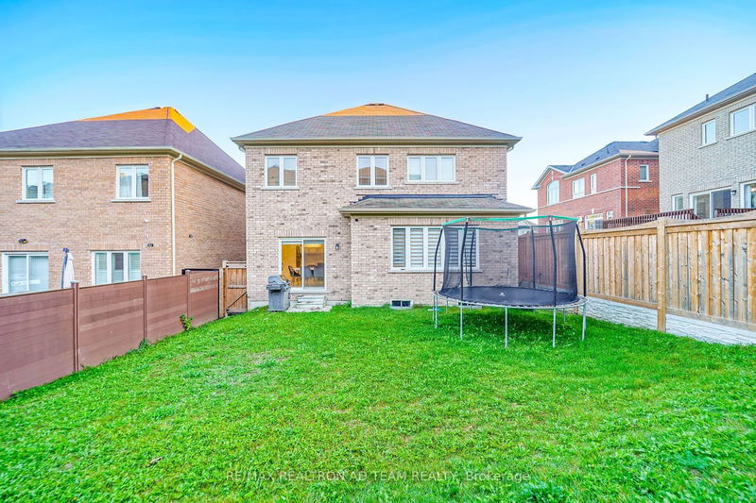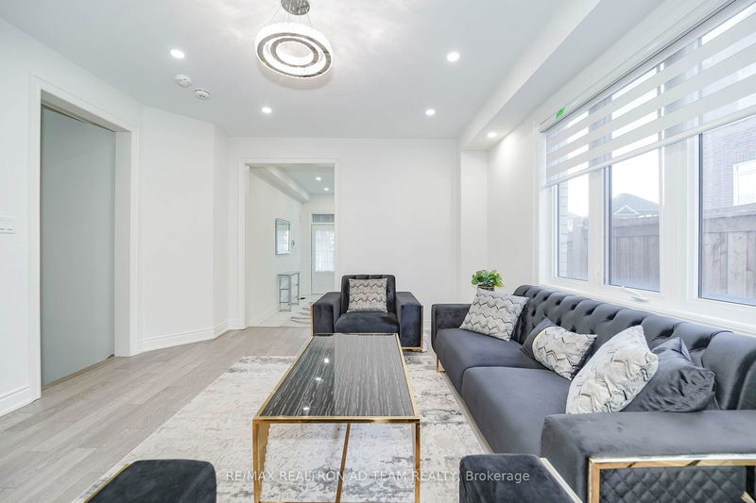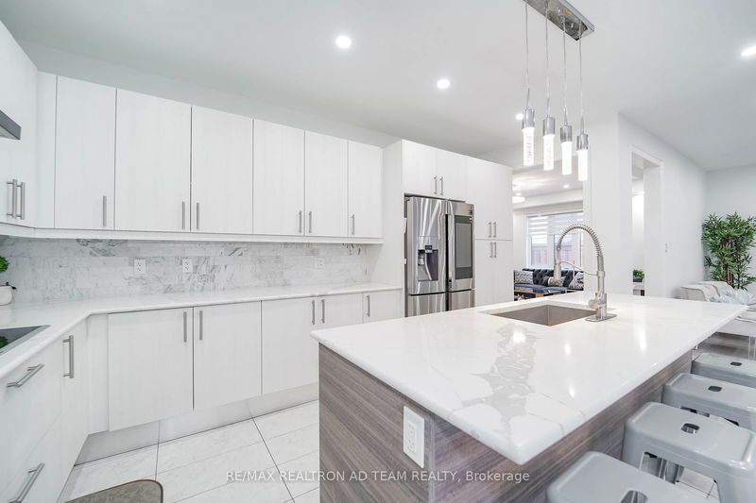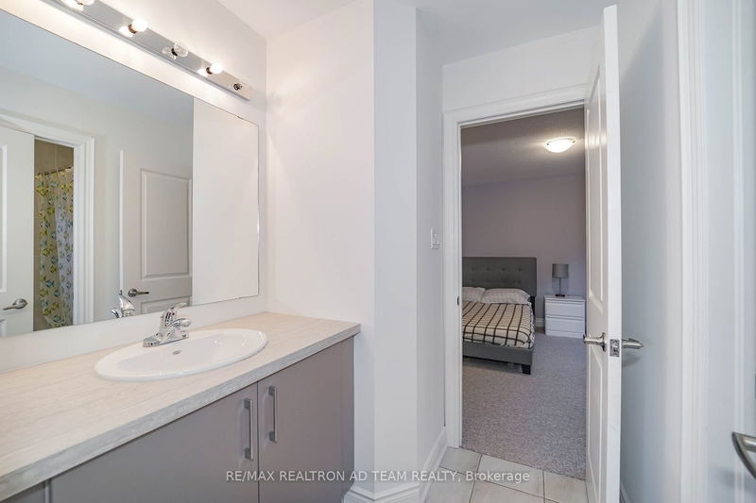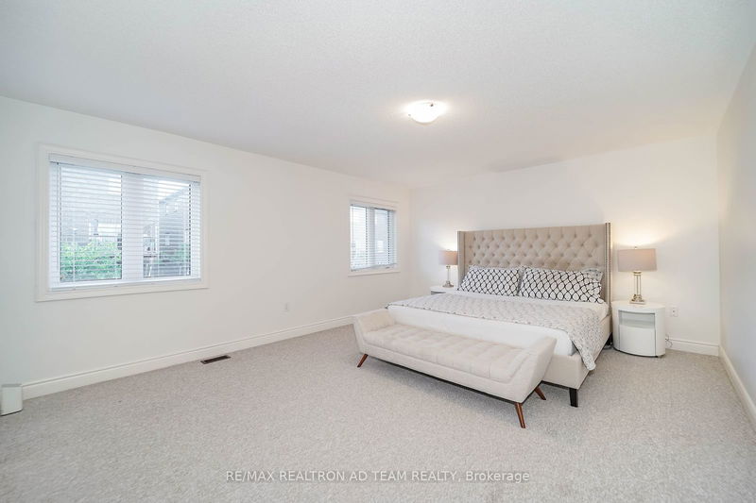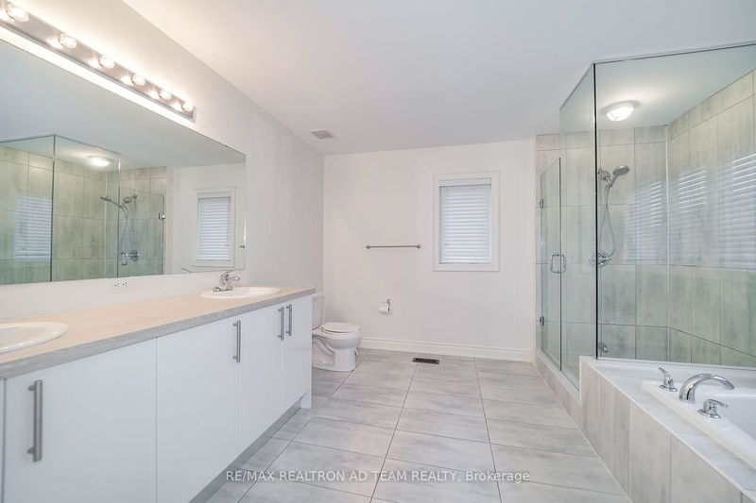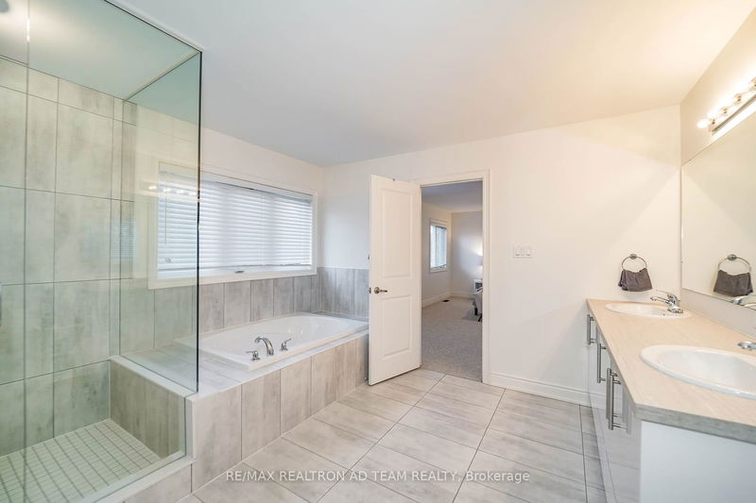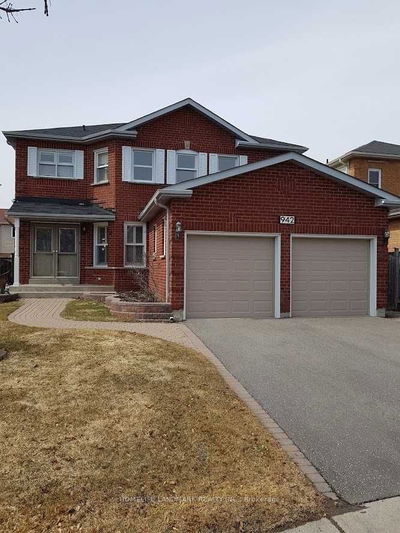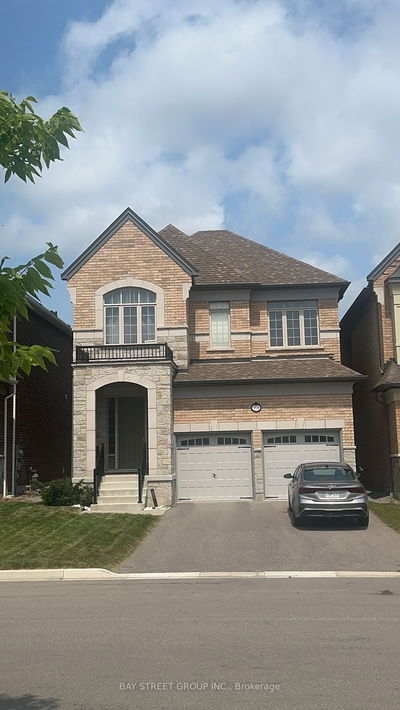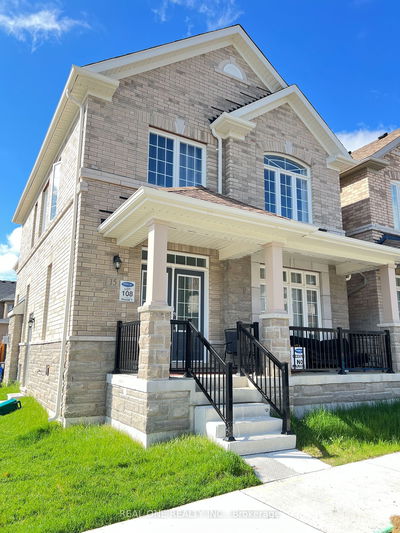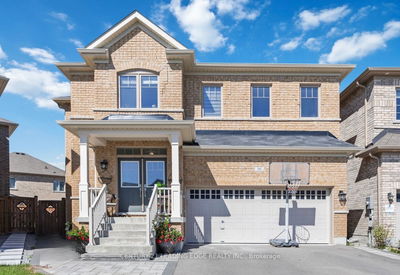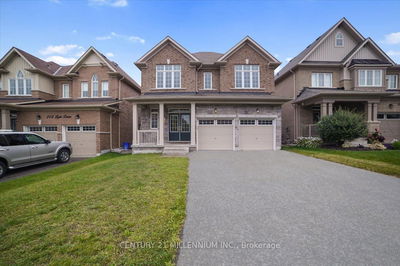Welcome To This Stunning, Upgraded 4-Bedroom, 4-Bathroom Home In A Desirable Family-Friendly Neighbourhood In Bowmanville! Step Inside To Experience Luxury Living With Smooth Ceilings, Pot Lights, Tall Doors, And 9-Ft Ceiling On The Main Floor. The Elegant Oak Staircase And Built-In Speakers In The Family Room Add An Extra Touch Of Sophistication. The Upgraded Kitchen Is A Chef's Dream, Featuring High-End Bosch Appliances, Taller Cabinets, Pot And Pan Drawers, Quartz Countertops, A Breakfast Bar, And Stylish Backsplash. The Breakfast Area Offers A Walk-Out To The Backyard. Upgraded Tiles In The Kitchen, Front Foyer, And Prime Ensuite. Prime Bedroom Features A Spa-Like 5-Piece Ensuite With A Frameless Glass Shower And Walk-In-Closet. With An Open-Concept Layout And Direct Access To The Garage, This Home Truly Has It All And More. Conveniently Located Close To Schools, Parks, Shopping, And Highways, This Is An Opportunity You Don't Want To Miss!
Property Features
- Date Listed: Thursday, October 10, 2024
- Virtual Tour: View Virtual Tour for 219 Lyle Drive
- City: Clarington
- Neighborhood: Bowmanville
- Major Intersection: Mearns Ave & Concession St E
- Full Address: 219 Lyle Drive, Clarington, L1C 0V6, Ontario, Canada
- Living Room: Hardwood Floor, Pot Lights, Open Concept
- Kitchen: B/I Appliances, Quartz Counter, Breakfast Bar
- Family Room: Hardwood Floor, Fireplace, Built-In Speakers
- Listing Brokerage: Re/Max Realtron Ad Team Realty - Disclaimer: The information contained in this listing has not been verified by Re/Max Realtron Ad Team Realty and should be verified by the buyer.



