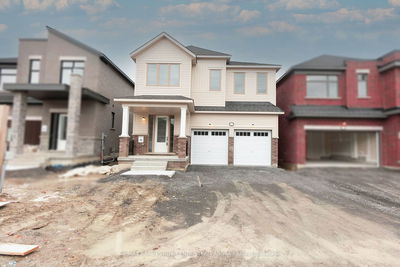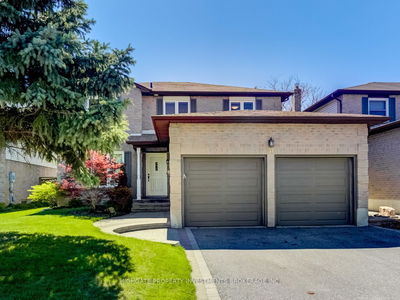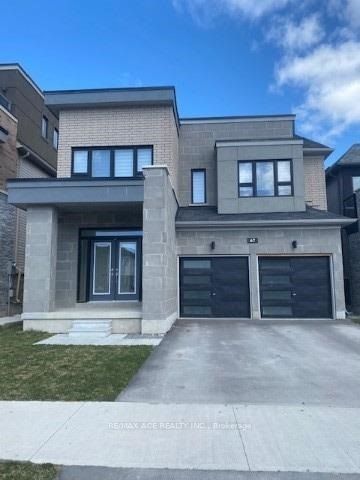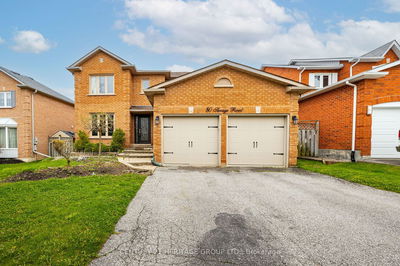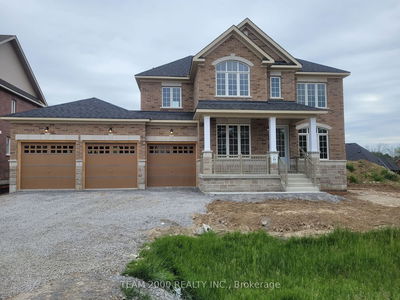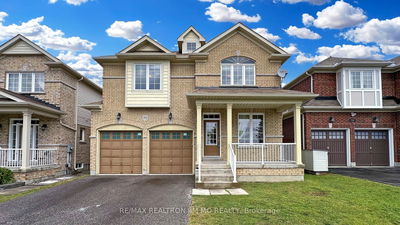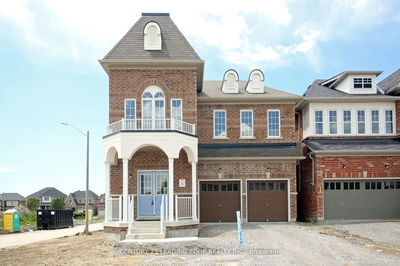4 Bedroom5 Washroom Detached Home In A Good Neighborhood. Almost 3000Sqft - Which Includes 2 En-Suite Bathrooms, Family Sized Kitchen With Granite Counter And Walkout To A Wooden Deck. M. Double Door Entry To Spacious Foyer, Office/B.Room With 3Pc Ensuite, Main Floor Laundry. Garage Access. A Very Cozy Sunken Family Room, Large Bedrooms Offer Ample Space For The Growing Family. Rare To Find! Conveniently Located To Hwy 407/401 And All Amenities.
Property Features
- Date Listed: Tuesday, July 30, 2024
- City: Oshawa
- Neighborhood: Pinecrest
- Major Intersection: Harmony/Rossland
- Living Room: Formal Rm, Hardwood Floor, Window
- Family Room: Formal Rm, Gas Fireplace, Parquet Floor
- Kitchen: W/O To Deck, Ceramic Floor, Granite Counter
- Listing Brokerage: Homelife Landmark Realty Inc. - Disclaimer: The information contained in this listing has not been verified by Homelife Landmark Realty Inc. and should be verified by the buyer.























