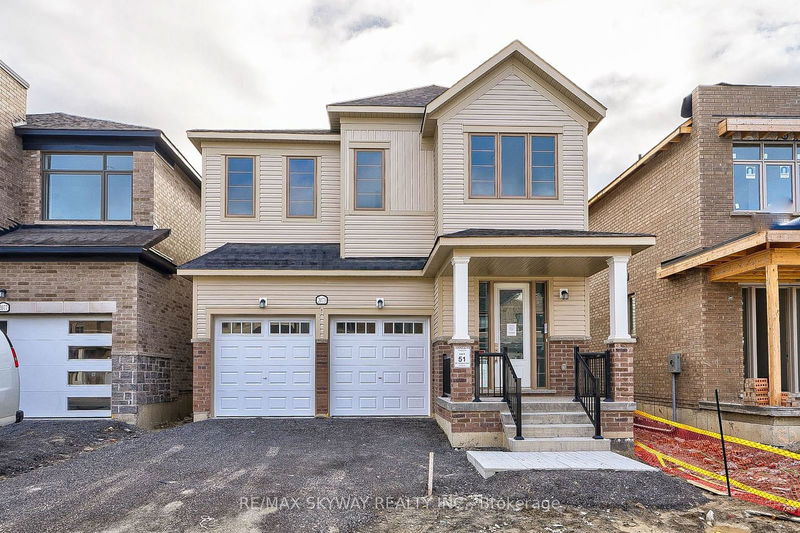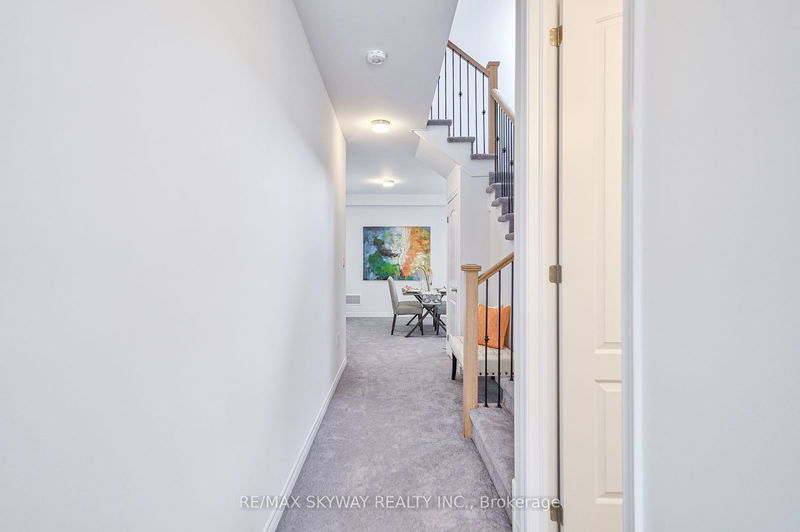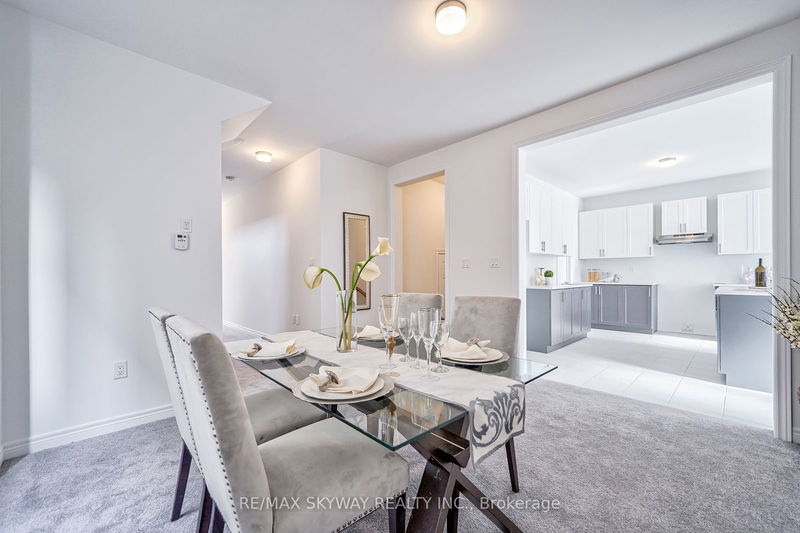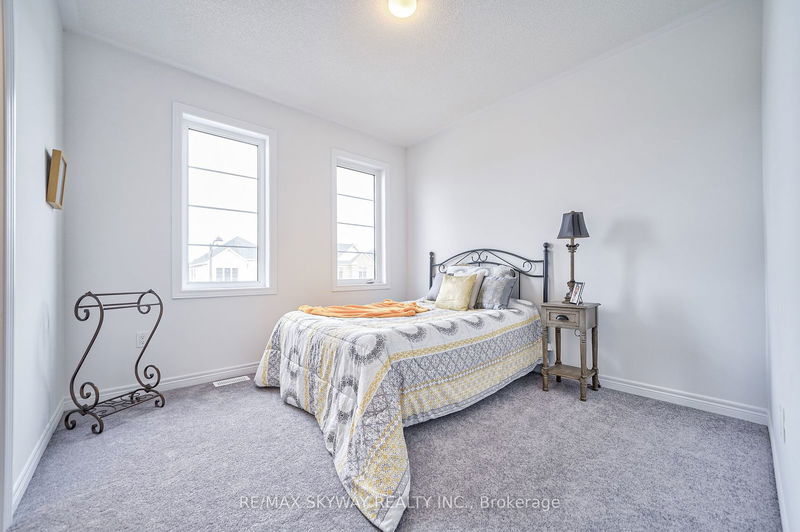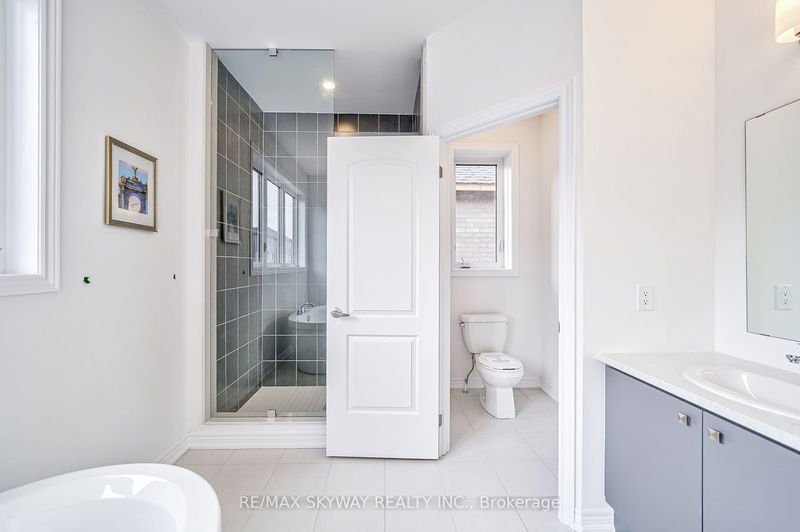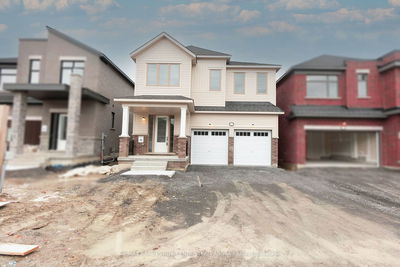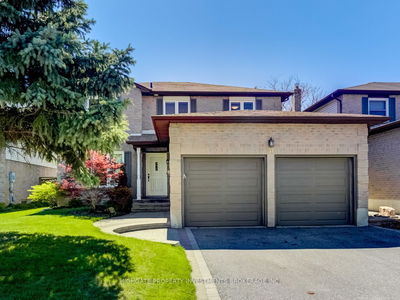Welcome to North Oshawa! Brand New Never Lived In 4 Bedroom 4 Washroom Detached Home With double Car Garage is Available For Lease. Separate formal Dining and spacious family room.Upgraded & modern concept kitchen with quartz Counter top, Centre island, Pantry and breakfast area w/access to backyard. The Home Features: Smooth Ceiling & 8 feet door On main level. Master Retreat Comes w/Large W/I closet & 6Pc ensuite W/freestanding tub & Standing Shower. 2nd Bdrm also W/4Pc ensuite & w/I Closet. Other Two Bedrooms W/ Walk-In closets & Jack Jill Washroom. Convenient Laundry On 2nd Floor.
Property Features
- Date Listed: Thursday, June 20, 2024
- City: Oshawa
- Neighborhood: Kedron
- Major Intersection: Harmony Rd N/Conlin Rd E
- Full Address: 2073 Chris Mason Street, Oshawa, L1H 0S5, Ontario, Canada
- Family Room: Window
- Kitchen: Pantry, Quartz Counter
- Listing Brokerage: Re/Max Skyway Realty Inc. - Disclaimer: The information contained in this listing has not been verified by Re/Max Skyway Realty Inc. and should be verified by the buyer.


