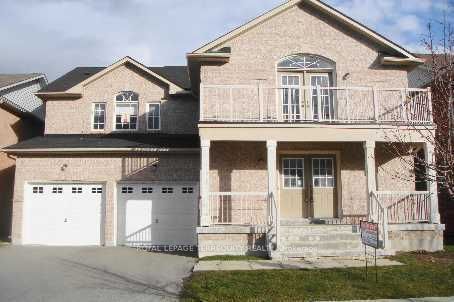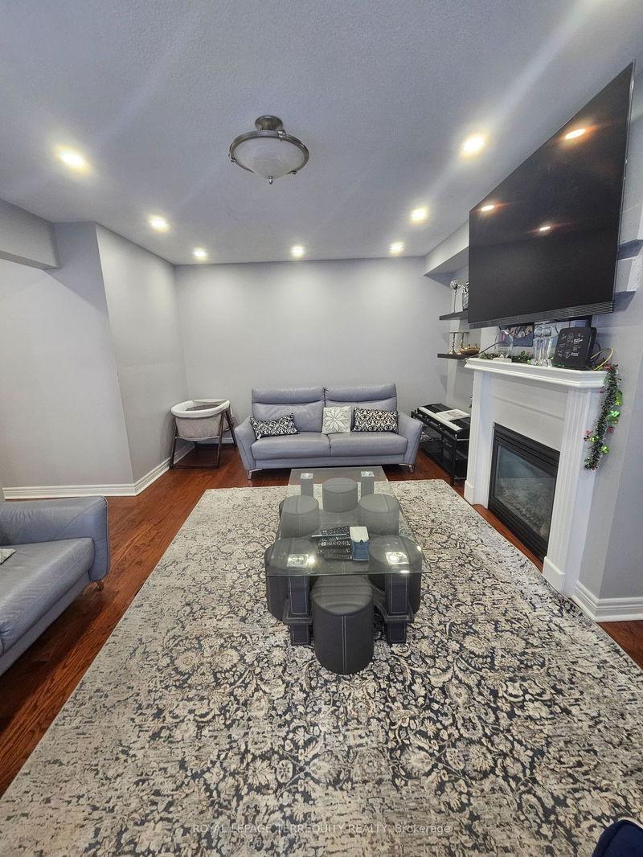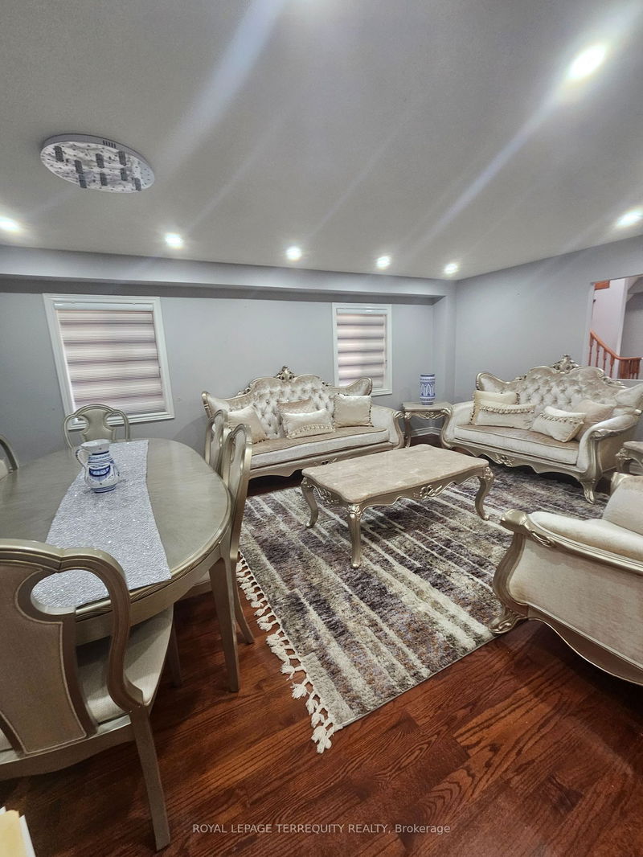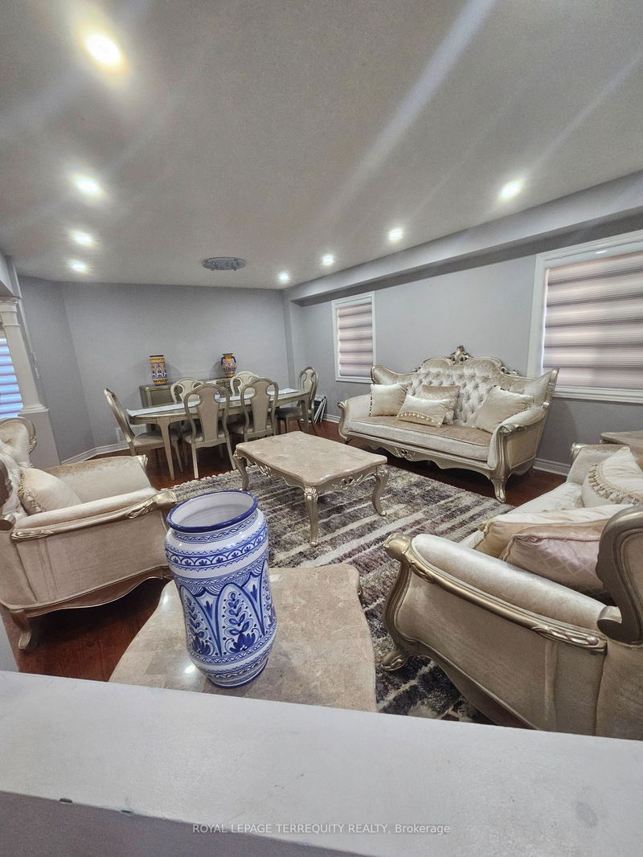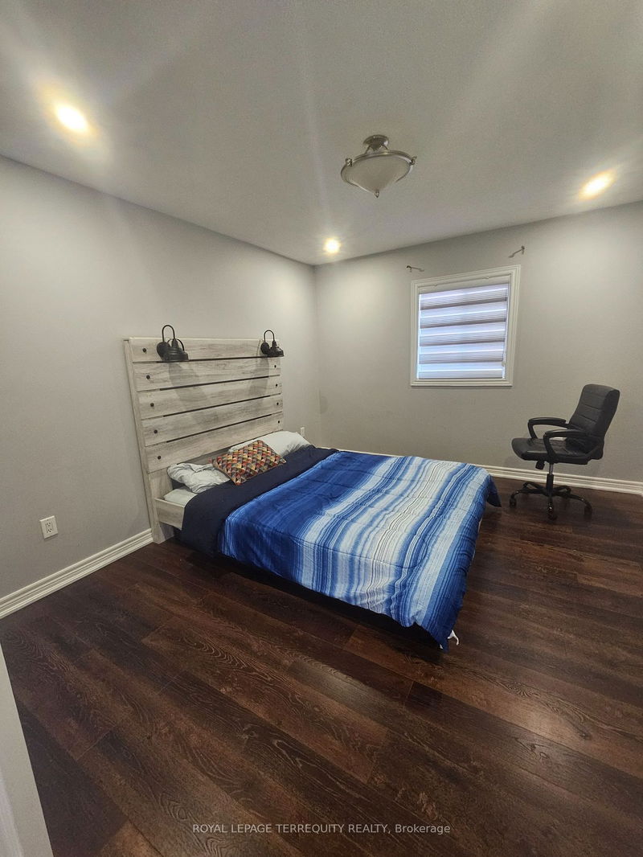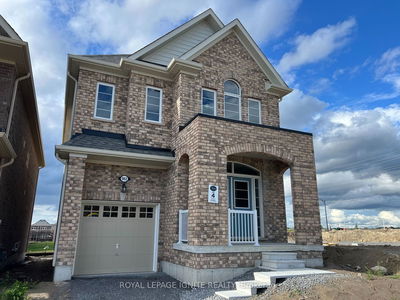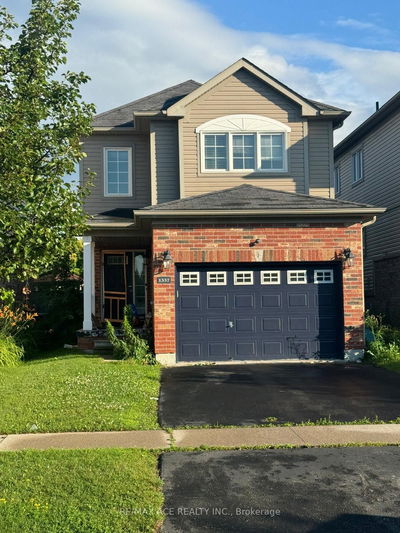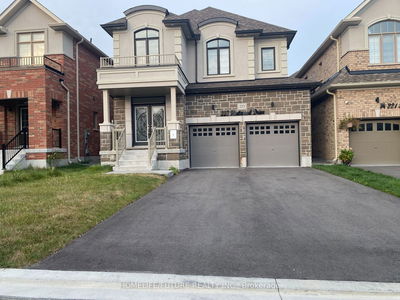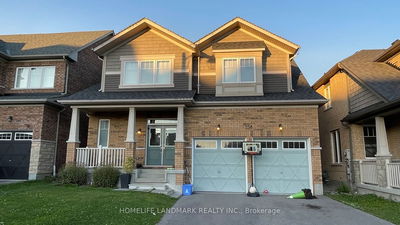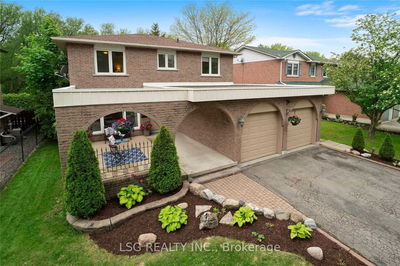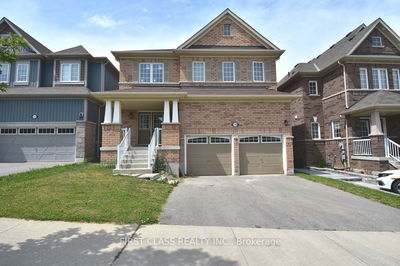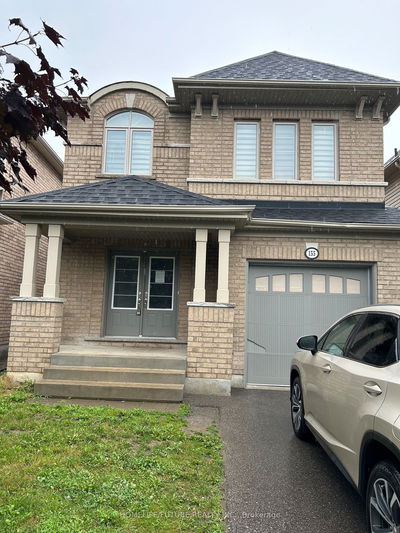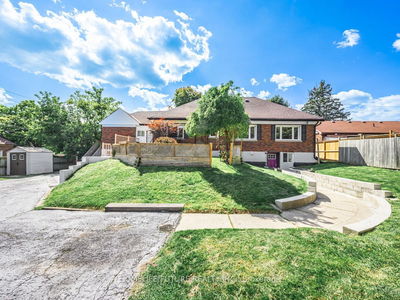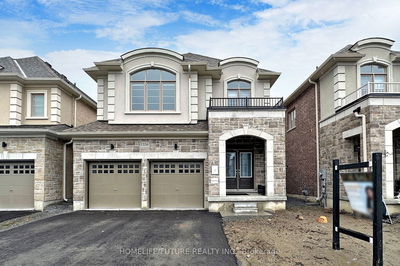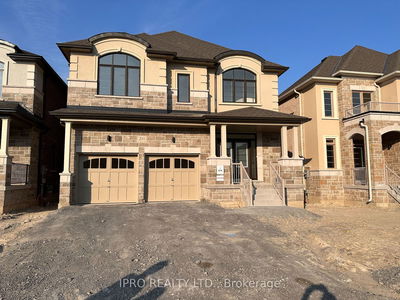Detached Family Home Offering 4 Large Bedrooms In Oshawa's Eastdale Community. Ideal For Students Or Families. Large Foyer Open To Second Story, Main Floor Powder Room, Open Concept Living/Dining Rooms With Potlights & Hardwood Flooring. Kitchen With Quartz Counters, Stainless Steel Appliances & Eat In Area. Kitchen Over Looks Family Room With Gas Fireplace & Hardwood Flooring. Second Floor Hallway Walk Out To Balcony. Primary Bedroom With His/Her Closets, Separate Shower & Soaker Tub.
Property Features
- Date Listed: Wednesday, September 04, 2024
- City: Oshawa
- Neighborhood: Eastdale
- Major Intersection: ADELAIDE/TOWNLINE
- Kitchen: Hardwood Floor, Stainless Steel Appl, O/Looks Backyard
- Living Room: Hardwood Floor, Pot Lights, Combined W/Dining
- Family Room: Hardwood Floor, Gas Fireplace
- Listing Brokerage: Royal Lepage Terrequity Realty - Disclaimer: The information contained in this listing has not been verified by Royal Lepage Terrequity Realty and should be verified by the buyer.

